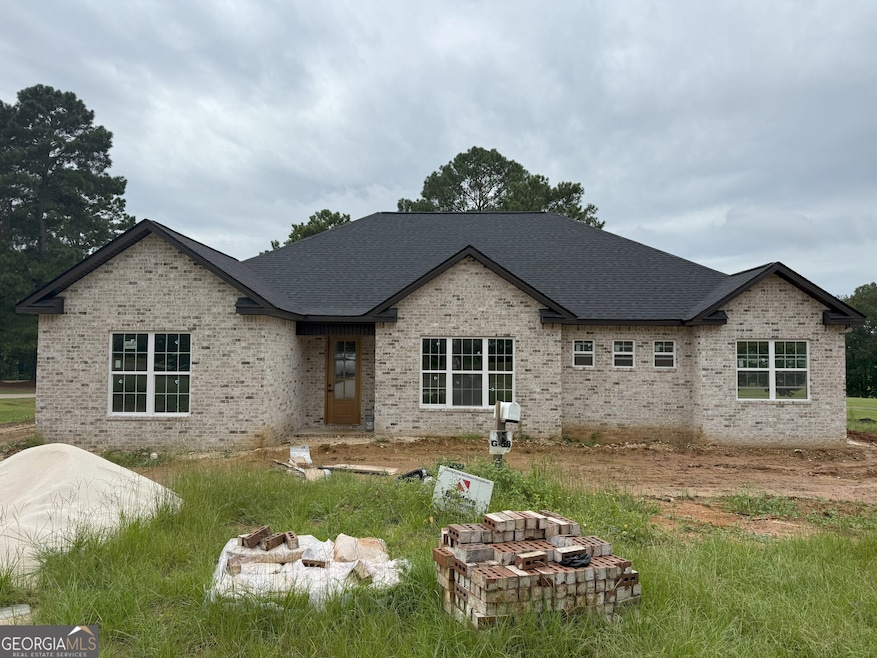45 River Ridge Dr Hawkinsville, GA 31036
Estimated payment $2,492/month
Highlights
- Golf Course Community
- Solid Surface Countertops
- Porch
- New Construction
- Stainless Steel Appliances
- Laundry Room
About This Home
Southern Hills Golf Course Living at Its Finest! This stunning all-brick home offers 5 bedrooms, 3 bathrooms, and 2,250 sq ft of stylish, functional living space, perfectly situated on a half-acre lot with sweeping golf course views. Inside, you'll find luxury vinyl plank flooring throughout-no carpet anywhere-and thoughtful custom touches that make this home truly stand out. The heart of the home is the chef-inspired kitchen featuring a massive 10.5-foot granite island, gorgeous granite countertops, and plenty of space for cooking and entertaining. The spacious living area is highlighted by custom coffered ceilings, adding elegance and character, while oversized windows flood the rooms with natural light. Step outside to your back porch overlooking the golf course, the perfect spot to sip your morning coffee or relax at the end of the day. Highlights include: 5 Bedrooms | 3 Bathrooms 2,250 sq ft all-brick construction half-acre lot with golf course views Custom coffered ceilings 10.5-foot granite island & countertops LVP flooring throughout-no carpet! Spacious back porch for entertaining or relaxing This home combines elegance, comfort, and golf course living-all in one beautiful package. Don't miss your chance to call it home!
Home Details
Home Type
- Single Family
Year Built
- Built in 2025 | New Construction
Lot Details
- 0.52 Acre Lot
- Sprinkler System
Home Design
- Slab Foundation
- Composition Roof
- Four Sided Brick Exterior Elevation
Interior Spaces
- 2,250 Sq Ft Home
- 1-Story Property
- Ceiling Fan
- Gas Log Fireplace
- Combination Dining and Living Room
- Tile Flooring
- Pull Down Stairs to Attic
- Laundry Room
Kitchen
- Built-In Oven
- Microwave
- Dishwasher
- Stainless Steel Appliances
- Kitchen Island
- Solid Surface Countertops
- Disposal
Bedrooms and Bathrooms
- 5 Main Level Bedrooms
- Split Bedroom Floorplan
- 3 Full Bathrooms
Parking
- Garage
- Garage Door Opener
Outdoor Features
- Porch
Schools
- Pulaski Elementary School
- Pulaski County Middle School
- Hawkinsville High School
Utilities
- Central Heating and Cooling System
- Heat Pump System
- Underground Utilities
Listing and Financial Details
- Tax Lot 58
Community Details
Overview
- Property has a Home Owners Association
- Association fees include ground maintenance
- Southern Hills Subdivision
Recreation
- Golf Course Community
Map
Home Values in the Area
Average Home Value in this Area
Property History
| Date | Event | Price | Change | Sq Ft Price |
|---|---|---|---|---|
| 09/10/2025 09/10/25 | For Sale | $389,000 | -- | $173 / Sq Ft |
Source: Georgia MLS
MLS Number: 10601369
- G70 River Ridge Dr
- Lot 50 River Ridge Dr
- Lot 51 River Ridge Dr
- 107 River Ridge Dr
- 87 River Ridge Dr
- 70 River Ridge Dr
- 91 River Ridge Dr
- 65 G River Ridge Dr
- 50- River Ridge Dr
- 102 River Ridge Dr
- 93 Camden Way
- Lot 10 11 Camden Way
- Lot 10, 11 Camden Way
- 24 Camden Way
- Lot 16 Camden Way
- Lot 16 Camden Way Unit Southern Hills Plant
- Lot 11 Oak Dr
- C12 Oak Dr
- c 12 Oak Dr
- LOT 10&11 Camden Way
- 32 Ashford Way Unit 801
- 347 Broad St
- 16 Warren St
- 24 Cole Dr
- 372 Ash St
- 109 Milford Cir
- 258 Southfield Ct
- 205 Pebble Stone Place
- 307 Gazebo Dr
- 213 Willowbrook Ln
- 105 Jasmine Way
- 354 Grand Reserve Way
- 100 Newport Ave
- 1100 Kenwood Dr
- 2350 Houston Lake Rd
- 504 Club Villa Ct
- 504 Ct Unit 3
- 505 Coventry Ct
- 408 Club Villa Ct
- 408 Club Villa Ct Unit 3







