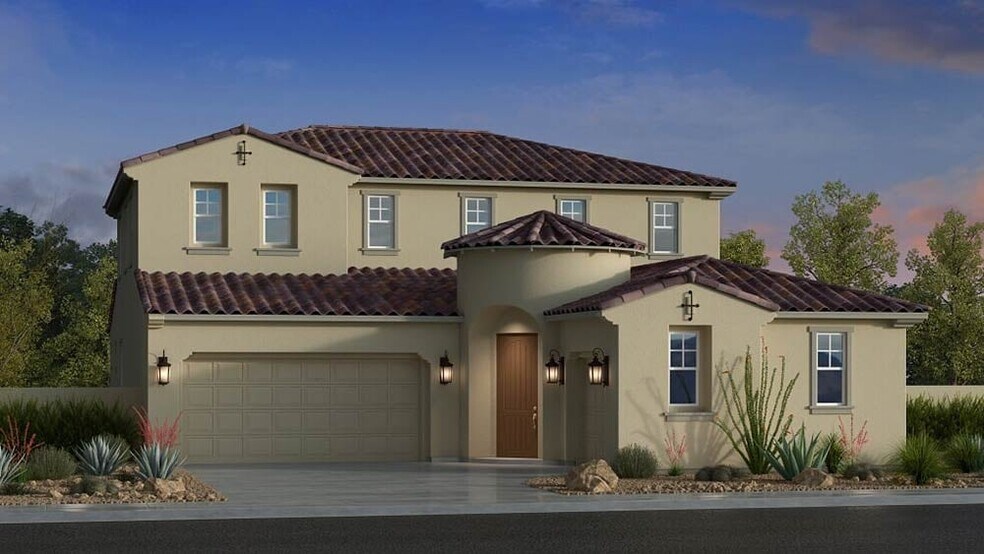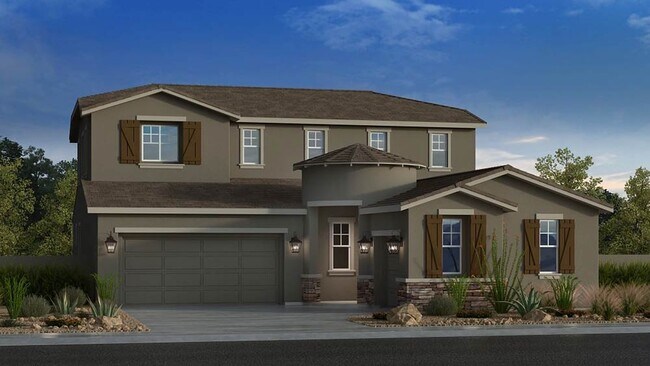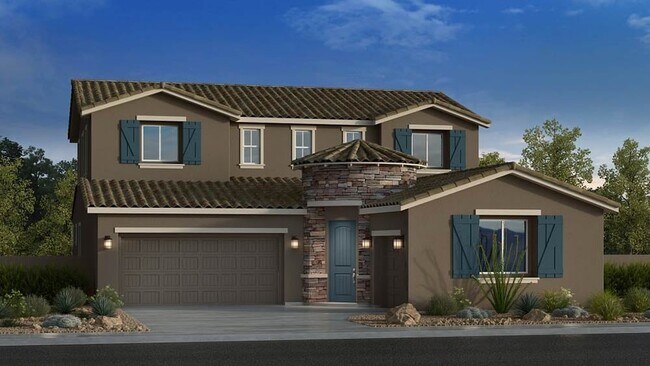Surprise, AZ 85388
Estimated payment starting at $3,598/month
Highlights
- Fitness Center
- Primary Bedroom Suite
- Spanish Architecture
- New Construction
- Clubhouse
- Loft
About This Floor Plan
The 45-RM5 is a 2-story floor plan that comes standard with 3,478 sq. ft., 4 bedrooms, 2.5 bathrooms, 3-car garage, flex room, loft, and game room. This spacious floor plan is sure to please. The great room and kitchen are open with the dining room to the side of the space. There will be plenty of room for the family or having guests over. The primary suite is on the main floor, which is separate from the upstairs secondary bedrooms. The 2nd floor also boasts a game room, loft, secondary bathroom, and laundry. Use the loft and game room area however you please. Turn it into a hang-out space for the kids, a place to work from home, a workout area, and so much more.
Builder Incentives
Enjoy the security of a reduced Conventional Fixed Rate with a 9-month extended rate lock while your home is being built. Available at select communities when using Taylor Morrison Home Funding, Inc.
Sales Office
| Monday - Tuesday |
10:00 AM - 6:00 PM
|
| Wednesday |
1:00 PM - 6:00 PM
|
| Thursday - Sunday |
10:00 AM - 6:00 PM
|
Home Details
Home Type
- Single Family
HOA Fees
- $161 Monthly HOA Fees
Parking
- 3 Car Attached Garage
- Front Facing Garage
Taxes
- 0.61% Estimated Total Tax Rate
Home Design
- New Construction
- Spanish Architecture
Interior Spaces
- 3,478 Sq Ft Home
- 2-Story Property
- Formal Entry
- Great Room
- Dining Room
- Loft
- Game Room
- Flex Room
Kitchen
- Walk-In Pantry
- Dishwasher
- Kitchen Island
Bedrooms and Bathrooms
- 4-6 Bedrooms
- Primary Bedroom Suite
- Walk-In Closet
- Powder Room
- Primary bathroom on main floor
- Secondary Bathroom Double Sinks
- Dual Vanity Sinks in Primary Bathroom
- Private Water Closet
- Bathtub with Shower
- Walk-in Shower
Laundry
- Laundry Room
- Laundry on upper level
Additional Features
- Covered Patio or Porch
- Minimum 7,000 Sq Ft Lot
Community Details
Amenities
- Community Garden
- Community Barbecue Grill
- Clubhouse
Recreation
- Community Playground
- Fitness Center
- Community Pool
Map
About the Builder
- Paradisi - Almeria Collection
- Paradisi - Venture II Collection
- Paradisi - Encore Collection
- Sterling Grove - Concord Collection
- Sterling Grove - Providence Collection
- Sterling Grove - Atley Collection
- Sterling Grove - Brookhaven Collection
- Sycamore Farms
- Sterling Grove - Cottage Collection
- Sterling Grove - Villa Collection
- Sterling Grove - Sonoma Collection
- Sterling Grove - Pasadena Collection
- Sterling Grove - Arlington Collection
- Stonebridge Manor
- Stonebridge Manor - Sanctuary
- Prasada - Redwood Valley
- Stonebridge Manor - Retreat
- Prasada - Sierra Nevada
- Prasada - Cascades
- Prasada - San Francisco
Ask me questions while you tour the home.







