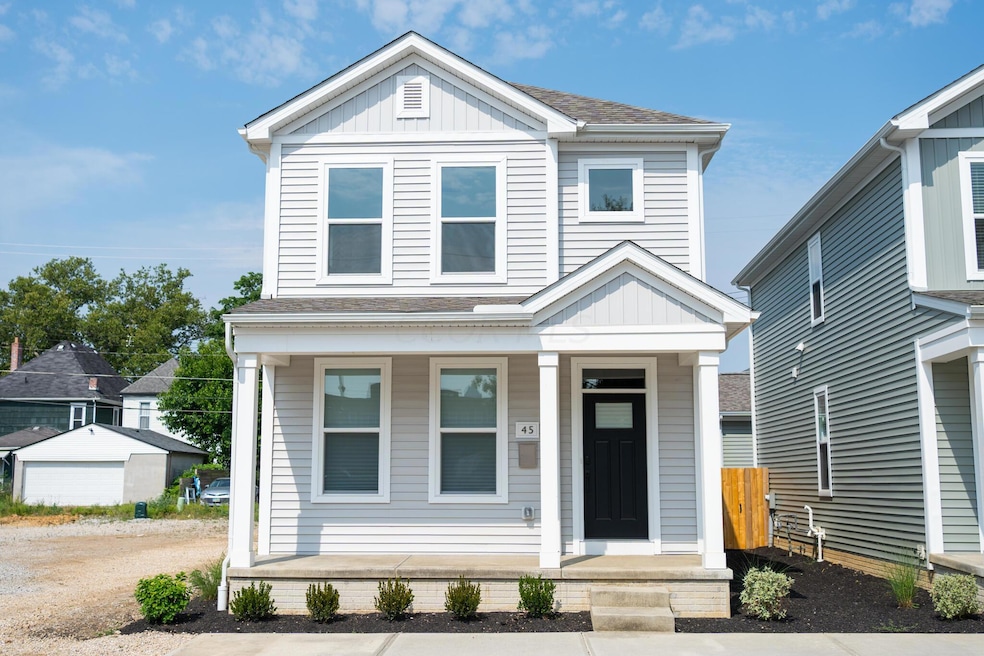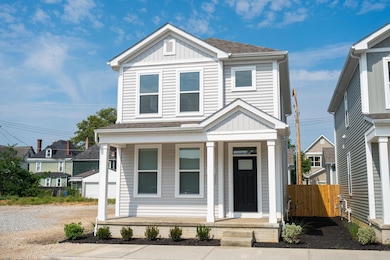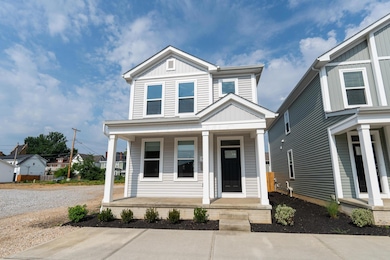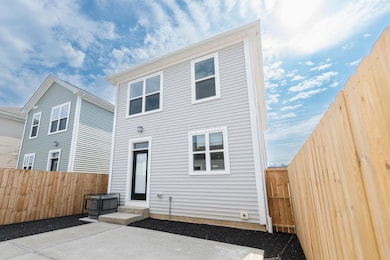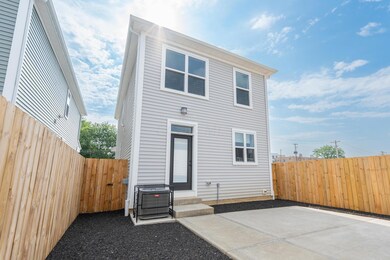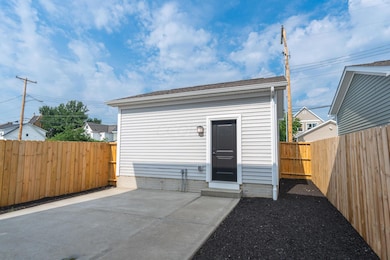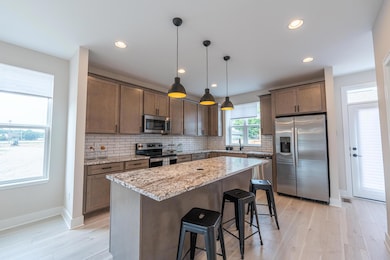45 S Hartford Ave Columbus, OH 43222
Franklinton NeighborhoodEstimated payment $3,716/month
Highlights
- New Construction
- Fenced Yard
- Patio
- Wood Flooring
- 2 Car Detached Garage
- Home Security System
About This Home
3 Beds • 3.5 Baths • 2,306 Sq. Ft. • 2-Car Garage - 45 S. Hartford Avenue - a beautifully designed single-family home offering 2,306 square feet of thoughtfully crafted living space. With versatile layouts and modern finishes, this home is perfect for creating a lifestyle that suits your needs. Basement - 692 square feet of finished living space, offering endless flexibility.
Includes a third bedroom and full bathroom, ideal for guests or as a private retreat.
The perfect space for a home office, fitness area, or playroom.
First Floor - Open-concept living area seamlessly connecting the kitchen, dining, and family spaces.
A convenient half bathroom for guests.
Direct access to the detached two-car garage, providing practicality and storage.
Second Floor - Two spacious bedrooms with ample closet space.
A luxurious owner's suite featuring an en-suite bathroom and walk-in closet.
A second full bathroom for added convenience and comfort.
Community - Located in Franklinton -- just minutes from Downtown Columbus, the Scioto Peninsula, and local dining and entertainment.
Eligible for a 15-year, 100% tax abatement for exceptional long-term savings.
Ready for move-in.
Property Details
Home Type
- Condominium
Est. Annual Taxes
- $21,780
Year Built
- Built in 2024 | New Construction
Lot Details
- No Common Walls
- Fenced Yard
HOA Fees
- $100 Monthly HOA Fees
Parking
- 2 Car Detached Garage
Home Design
- Poured Concrete
- Vinyl Siding
Interior Spaces
- 2,306 Sq Ft Home
- 2-Story Property
- Insulated Windows
- Home Security System
- Laundry on upper level
Kitchen
- Microwave
- Dishwasher
Flooring
- Wood
- Carpet
Bedrooms and Bathrooms
- 3 Bedrooms
Basement
- Basement Fills Entire Space Under The House
- Recreation or Family Area in Basement
- Basement Window Egress
Outdoor Features
- Patio
Utilities
- Central Air
- Heating System Uses Gas
Community Details
- $200 Capital Contribution Fee
- Association fees include lawn care, trash
- Association Phone (614) 481-4411
- Arnold Barzak HOA
- On-Site Maintenance
Listing and Financial Details
- Home warranty included in the sale of the property
- Assessor Parcel Number 010-008994
Map
Home Values in the Area
Average Home Value in this Area
Tax History
| Year | Tax Paid | Tax Assessment Tax Assessment Total Assessment is a certain percentage of the fair market value that is determined by local assessors to be the total taxable value of land and additions on the property. | Land | Improvement |
|---|---|---|---|---|
| 2024 | $21,780 | $293,440 | $141,820 | $151,620 |
| 2023 | $5,630 | $77,070 | $77,070 | $0 |
| 2022 | $10,635 | $141,820 | $141,820 | $0 |
| 2021 | $2,821 | $162,790 | $162,790 | $0 |
| 2020 | $0 | $11,970 | $10,430 | $1,540 |
| 2019 | $0 | $10,430 | $9,100 | $1,330 |
| 2018 | $0 | $10,430 | $9,100 | $1,330 |
| 2017 | $0 | $10,430 | $9,100 | $1,330 |
| 2016 | $0 | $10,430 | $9,100 | $1,330 |
| 2015 | -- | $10,430 | $9,100 | $1,330 |
| 2014 | -- | $10,430 | $9,100 | $1,330 |
| 2013 | -- | $10,430 | $9,100 | $1,330 |
Property History
| Date | Event | Price | List to Sale | Price per Sq Ft |
|---|---|---|---|---|
| 06/28/2024 06/28/24 | For Sale | $579,000 | -- | $251 / Sq Ft |
Purchase History
| Date | Type | Sale Price | Title Company |
|---|---|---|---|
| Warranty Deed | $449,100 | Campisano Charles P | |
| Quit Claim Deed | -- | None Listed On Document | |
| Quit Claim Deed | -- | None Available | |
| Limited Warranty Deed | -- | None Available | |
| Deed | -- | -- |
Mortgage History
| Date | Status | Loan Amount | Loan Type |
|---|---|---|---|
| Closed | $250,000 | No Value Available | |
| Closed | $1,340,000 | No Value Available |
Source: Columbus and Central Ohio Regional MLS
MLS Number: 224022086
APN: 010-008994
- 49 S Hartford Ave
- 45 N Hartford Ave
- 33 N Hartford Ave
- The Summit Plan at Homes on Hartford - Single Family
- 78 Hawkes Ave
- 69 Rodgers Ave
- 61 Dakota Ave
- 186 Avondale Ave Unit 188
- 1020-1026 Cable Ave
- 112 S Cypress Ave
- 111 S Cypress Ave Unit 11
- 642 W State St
- 273 Avondale Ave
- 286 Avondale Ave
- 772 Sullivant Ave Unit 772
- 37-39 S Yale Ave
- 49 S Yale Ave
- 955 Sullivant Ave
- 1011 Sullivant Ave
- 601 W Rich St Unit 601
- 80 S Sounder Ave
- 43 Rodgers Ave
- 838-846 W Rich St
- 211 Hawkes Ave
- 1020-1026-1026 Cable Ave Unit 1026
- 741 Sullivant Ave
- 753 1 2-878-872 Sullivant Ave Unit 878 1/2 (Front)
- 745 Sullivant Ave
- 39 S Yale Ave
- 257 S Skidmore St
- 530 W Town St
- 43 Wisconsin Ave
- 271 S Gift St
- 786 Thomas Ave
- 142 Wisconsin Ave
- 117 Wisconsin Ave
- 166 Wisconsin Ave
- 170 Wisconsin Ave
- 20-24 S Princeton Ave Unit 22
- 167 Wisconsin Ave
