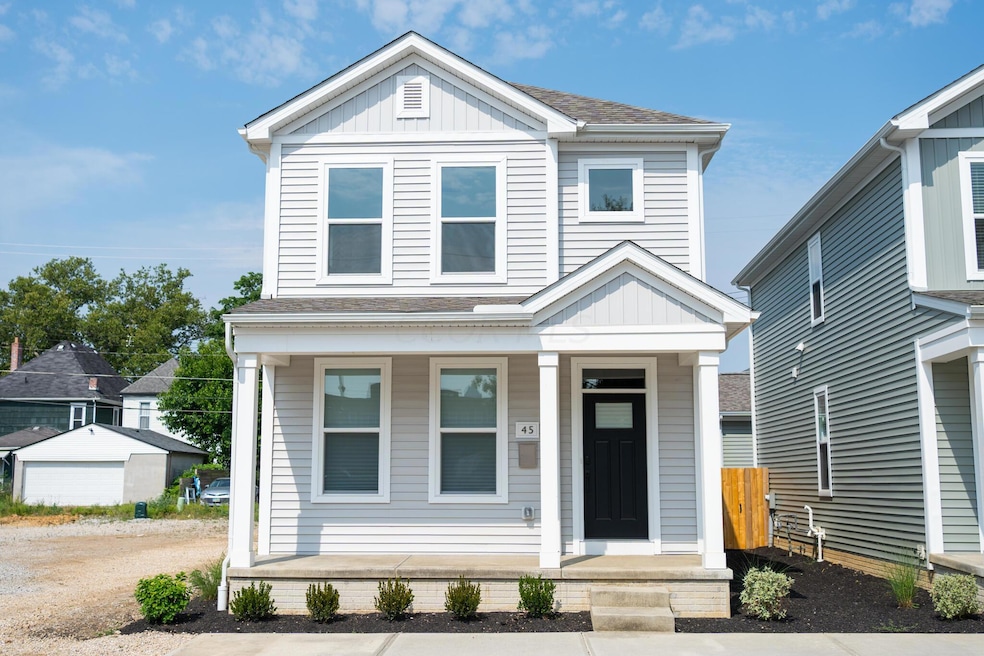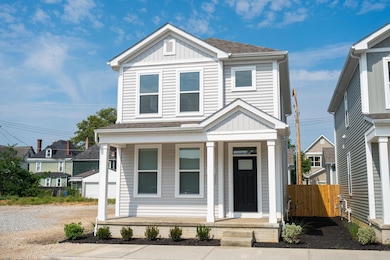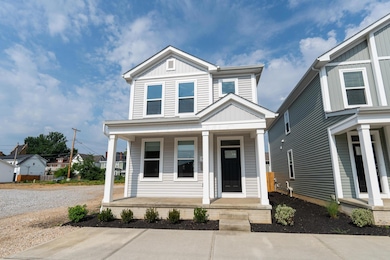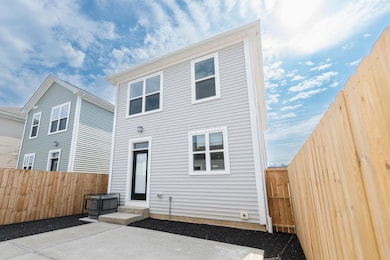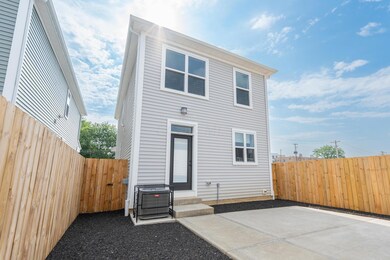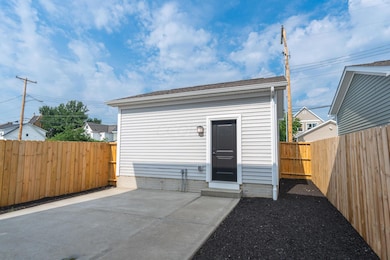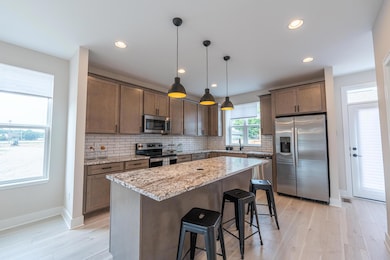45 S Hartford Ave Columbus, OH 43222
Franklinton NeighborhoodEstimated payment $3,764/month
Total Views
16,537
3
Beds
3.5
Baths
2,306
Sq Ft
$251
Price per Sq Ft
Highlights
- New Construction
- Fenced Yard
- Patio
- Wood Flooring
- 2 Car Detached Garage
- Home Security System
About This Home
Welcome to this beautifully bright and airy home, where natural light floods every corner, creating a fresh and welcoming ambiance. The space is thoughtfully designed with modern touches that enhance its clean, transitional feel. The kitchen is a standout with stunning leathered granite countertops that add richness and texture, complementing the sleek design. Large windows invite the outdoors in, making the home feel open and connected to nature. With its blend of light, modern elements, and an inviting atmosphere, this home offers a perfect balance of style and comfort.
Property Details
Home Type
- Condominium
Est. Annual Taxes
- $21,780
Year Built
- Built in 2024 | New Construction
Lot Details
- No Common Walls
- Fenced Yard
HOA Fees
- $100 Monthly HOA Fees
Parking
- 2 Car Detached Garage
Home Design
- Poured Concrete
- Vinyl Siding
Interior Spaces
- 2,306 Sq Ft Home
- 2-Story Property
- Insulated Windows
- Home Security System
- Laundry on upper level
Kitchen
- Microwave
- Dishwasher
Flooring
- Wood
- Carpet
Bedrooms and Bathrooms
- 3 Bedrooms
Basement
- Basement Fills Entire Space Under The House
- Recreation or Family Area in Basement
- Basement Window Egress
Outdoor Features
- Patio
Utilities
- Central Air
- Heating System Uses Gas
Community Details
- $200 Capital Contribution Fee
- Association fees include lawn care, trash
- Association Phone (614) 481-4411
- Arnold Barzak HOA
- On-Site Maintenance
Listing and Financial Details
- Home warranty included in the sale of the property
- Assessor Parcel Number 010-008994
Map
Create a Home Valuation Report for This Property
The Home Valuation Report is an in-depth analysis detailing your home's value as well as a comparison with similar homes in the area
Home Values in the Area
Average Home Value in this Area
Tax History
| Year | Tax Paid | Tax Assessment Tax Assessment Total Assessment is a certain percentage of the fair market value that is determined by local assessors to be the total taxable value of land and additions on the property. | Land | Improvement |
|---|---|---|---|---|
| 2024 | $21,780 | $293,440 | $141,820 | $151,620 |
| 2023 | $5,630 | $77,070 | $77,070 | $0 |
| 2022 | $10,635 | $141,820 | $141,820 | $0 |
| 2021 | $2,821 | $162,790 | $162,790 | $0 |
| 2020 | $0 | $11,970 | $10,430 | $1,540 |
| 2019 | $0 | $10,430 | $9,100 | $1,330 |
| 2018 | $0 | $10,430 | $9,100 | $1,330 |
| 2017 | $0 | $10,430 | $9,100 | $1,330 |
| 2016 | $0 | $10,430 | $9,100 | $1,330 |
| 2015 | -- | $10,430 | $9,100 | $1,330 |
| 2014 | -- | $10,430 | $9,100 | $1,330 |
| 2013 | -- | $10,430 | $9,100 | $1,330 |
Source: Public Records
Property History
| Date | Event | Price | Change | Sq Ft Price |
|---|---|---|---|---|
| 06/28/2024 06/28/24 | For Sale | $579,000 | -- | $251 / Sq Ft |
Source: Columbus and Central Ohio Regional MLS
Purchase History
| Date | Type | Sale Price | Title Company |
|---|---|---|---|
| Warranty Deed | $449,100 | Campisano Charles P | |
| Quit Claim Deed | -- | None Listed On Document | |
| Quit Claim Deed | -- | None Available | |
| Limited Warranty Deed | -- | None Available | |
| Deed | -- | -- |
Source: Public Records
Mortgage History
| Date | Status | Loan Amount | Loan Type |
|---|---|---|---|
| Closed | $1,340,000 | Construction | |
| Closed | $250,000 | No Value Available | |
| Closed | $1,340,000 | No Value Available |
Source: Public Records
Source: Columbus and Central Ohio Regional MLS
MLS Number: 224022086
APN: 010-008994
Nearby Homes
- The Summit Plan at Homes on Hartford - Single Family
- 49 S Hartford Ave
- 45 N Hartford Ave
- 33 N Hartford Ave
- 40 N Jones Ave
- 35 Meek Ave
- 42 Rodgers Ave
- 69 Rodgers Ave
- 61 Dakota Ave
- 112 S Cypress Ave
- 41 S Cypress Ave
- 839 W Rich St
- 1073 Cable Ave
- 642 W State St
- 763 W Rich St
- 185 S Cypress Ave
- 870-872 Sullivant Ave
- 286 Avondale Ave
- 772 Sullivant Ave Unit 772
- 52 N Yale Ave
- 30 Martin Ave Unit B
- 71 Martin Ave Unit 71.5
- 80 S Sounder Ave
- 854 Scott St
- 125 Avondale Ave
- 838-846 W Rich St
- 211 Hawkes Ave
- 187 Avondale Ave Unit 189
- 135 Dakota Ave
- 137 Dakota Ave
- 741 Sullivant Ave
- 70 N Yale Ave Unit 70
- 257 S Skidmore St
- 530 W Town St
- 43 Wisconsin Ave
- 162 W Park Ave
- 271 S Gift St
- 786 Thomas Ave
- 117 Wisconsin Ave
- 470 W State St
