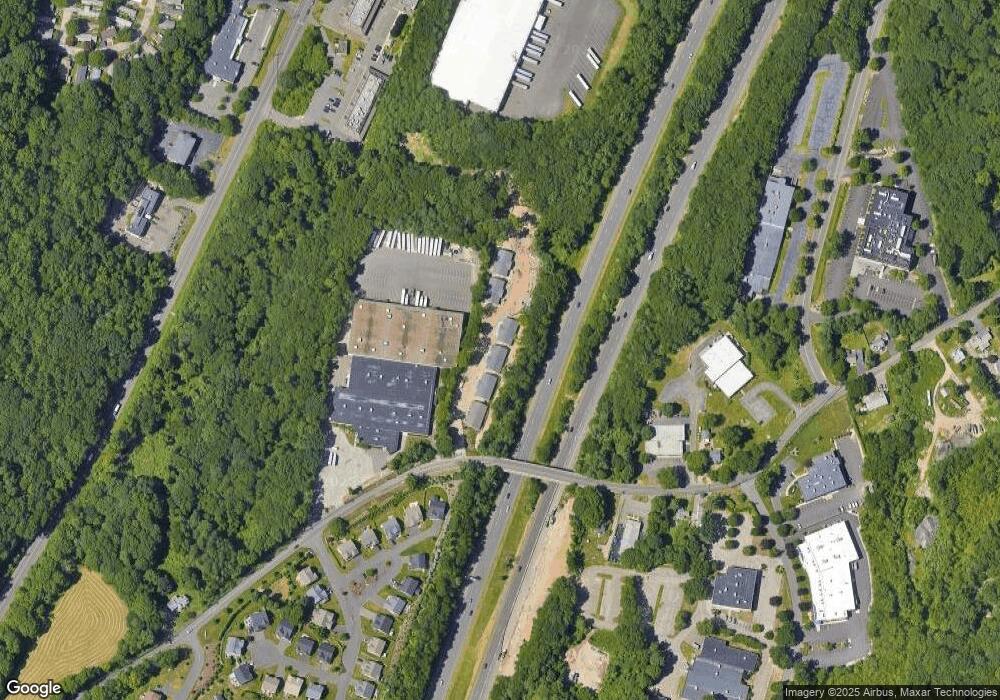45 Sally’s Way Unit 45 Shelton, CT 06484
2
Beds
3
Baths
1,560
Sq Ft
--
Built
About This Home
This home is located at 45 Sally’s Way Unit 45, Shelton, CT 06484. 45 Sally’s Way Unit 45 is a home located in Fairfield County with nearby schools including Perry Hill School, Shelton Intermediate School, and Shelton High School.
Create a Home Valuation Report for This Property
The Home Valuation Report is an in-depth analysis detailing your home's value as well as a comparison with similar homes in the area
Home Values in the Area
Average Home Value in this Area
Tax History Compared to Growth
Map
Nearby Homes
- 43 Sally’s Way Unit 43
- 20 Woodland Park
- 112 Woodland Park
- 40 Woodland Park
- 68 Woodland Park
- 498 Long Hill Ave
- 61 Country Walk Unit 61
- 6 Daybreak Ln
- 519 Asbury Ridge
- 511 Asbury Ridge
- 15 Sycamore Dr
- 41 Ridgewood Ct
- 76 Cedarcrest Ct Unit 76
- 25 Bunker Hill Cir
- 45 Sallys Way Unit 45
- 11 Warner Hill Rd
- 3 Noguchi Trail
- 15 Orowoc Trail
- 44 Hemlock Dr
- 22 Nature Ln
- 37 Sally’s Way Unit 23
- 35 Sally’s Way Unit 24
- 39 Sally’s Way Unit 22
- 46 Sally’s Way Unit 19
- 46 Sally’s Way Unit 46
- 96 Long Hill Cross Rd
- 96 Long Hill Cross Rd Unit 20
- 96 Long Hill Cross Rd Unit 10
- 96 Long Hill Cross Rd Unit 1
- 96 Long Hill Cross Rd Unit 2
- 96 Long Hill Cross Rd Unit 9
- 96 Long Hill Cross Rd Unit 12
- 96 Long Hill Cross Rd Unit 11
- 96 Long Hill Cross Rd Unit 8
- 96 Long Hill Cross Rd Unit 7
- 96 Long Hill Cross Rd Unit 3
- Lot 7 The Crossroads
- Lot 1 The Crossroads
- 120 Long Hill Cross Rd
- 115 Long Hill Cross Rd
