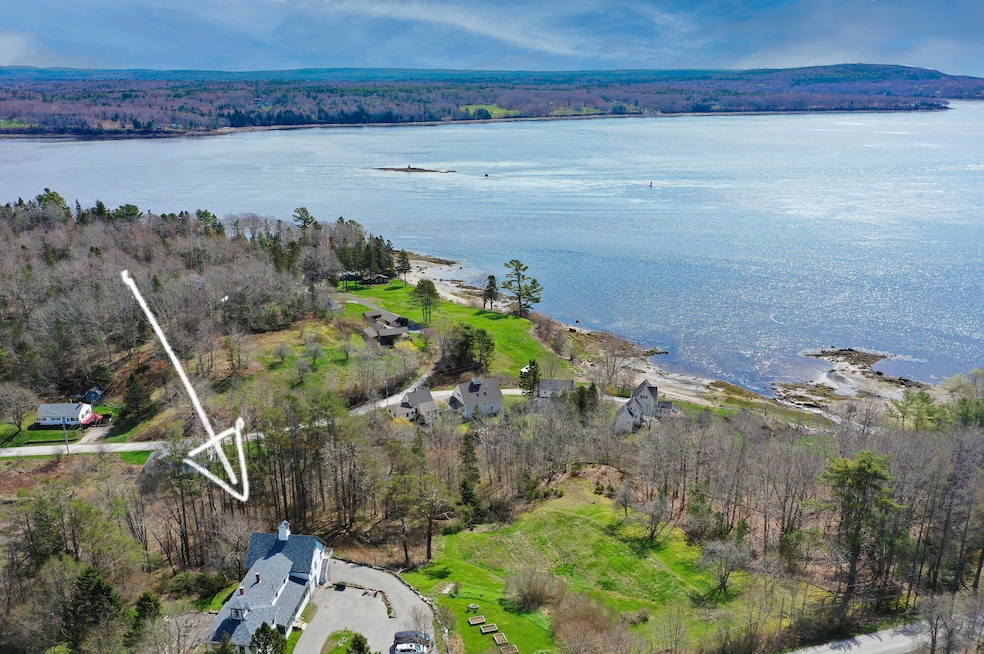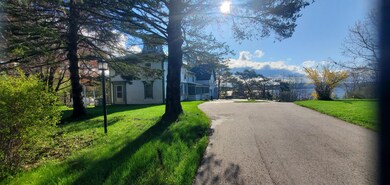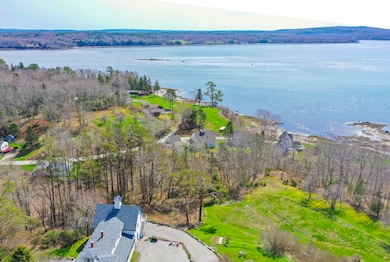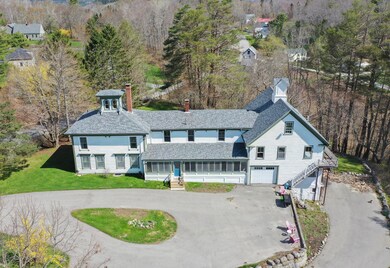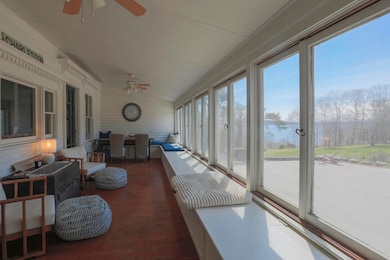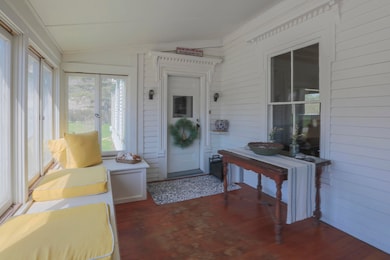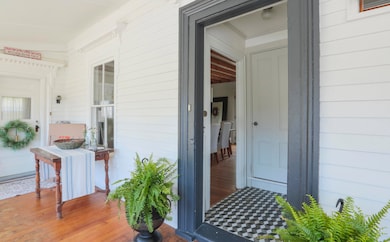45 Sandy Point Rd Stockton Springs, ME 04981
Estimated payment $4,264/month
Highlights
- Water Views
- Barn
- Cathedral Ceiling
- Nearby Water Access
- Public Beach
- Wood Flooring
About This Home
Signature property overlooking the Penobscot. With large gathering spaces and a potential 1000 sf duplex all with sweeping views, this property can be your family retreat or income producing compound. Solidly constructed by shipwrights this home has been given the upgrades and finishes it deserves. Waterviews from nearly every room, including a three season sunroom. Kitchen with Clyde Brooks custom cabinetry, gourmet appliances, marble countertops and top quality fixtures and details, dining and living room with fireplace, office (formerly the butler's pantry) separate laundry room and back hall cloak room with entry to garage, perfect powder room. Four Bedrooms, two full baths and office space on second floor. The 2.8 acre grounds are magnificent with mature plantings including apple trees and lilacs, raised beds and lawns spreading toward to the Penobscot River view. 3BR septic.
Listing Agent
Better Homes & Gardens Real Estate/The Masiello Group Listed on: 05/09/2025

Home Details
Home Type
- Single Family
Est. Annual Taxes
- $6,701
Year Built
- Built in 1849
Lot Details
- 2.8 Acre Lot
- Public Beach
- Rural Setting
- Landscaped
- Corner Lot
- Level Lot
- Open Lot
- Property is zoned Residential 2
Parking
- 2 Car Direct Access Garage
- Driveway
- Off-Street Parking
Property Views
- Water
- Scenic Vista
Home Design
- New Englander Architecture
- Brick Foundation
- Wood Frame Construction
- Fiberglass Roof
- Clap Board Siding
- Clapboard
Interior Spaces
- 2,970 Sq Ft Home
- Multi-Level Property
- Built-In Features
- Cathedral Ceiling
- Wood Burning Fireplace
- Double Pane Windows
- Living Room with Fireplace
- Dining Room
- Home Office
- Sun or Florida Room
Kitchen
- Eat-In Kitchen
- Stove
- Gas Range
- Microwave
- Dishwasher
- Kitchen Island
- Quartz Countertops
Flooring
- Wood
- Tile
Bedrooms and Bathrooms
- 4 Bedrooms
- En-Suite Primary Bedroom
- Walk-In Closet
- Bathtub
- Shower Only
- Separate Shower
Laundry
- Laundry Room
- Laundry on main level
- Dryer
- Washer
Unfinished Basement
- Basement Fills Entire Space Under The House
- Brick Basement
- Interior Basement Entry
Outdoor Features
- Nearby Water Access
- Shed
- Enclosed Glass Porch
Utilities
- No Cooling
- Forced Air Heating System
- Heating System Uses Oil
- Private Water Source
- Well
- Electric Water Heater
- Private Sewer
- Internet Available
Additional Features
- Level Entry For Accessibility
- Barn
Community Details
- No Home Owners Association
- Community Storage Space
Listing and Financial Details
- Tax Lot 9
- Assessor Parcel Number STOS-000001U-000000-000009
Map
Home Values in the Area
Average Home Value in this Area
Tax History
| Year | Tax Paid | Tax Assessment Tax Assessment Total Assessment is a certain percentage of the fair market value that is determined by local assessors to be the total taxable value of land and additions on the property. | Land | Improvement |
|---|---|---|---|---|
| 2024 | $6,701 | $403,700 | $64,390 | $339,310 |
| 2023 | $5,441 | $245,100 | $64,390 | $180,710 |
| 2022 | $4,312 | $211,360 | $64,390 | $146,970 |
| 2021 | $4,291 | $211,360 | $64,390 | $146,970 |
| 2020 | $4,373 | $212,300 | $65,330 | $146,970 |
| 2019 | $3,824 | $188,360 | $65,330 | $123,030 |
| 2018 | $4,190 | $207,450 | $52,950 | $154,500 |
| 2017 | $3,977 | $194,010 | $52,950 | $141,060 |
| 2016 | $3,803 | $194,010 | $52,950 | $141,060 |
| 2015 | $3,676 | $194,010 | $52,950 | $141,060 |
| 2014 | $3,991 | $207,340 | $53,700 | $153,640 |
| 2013 | $3,732 | $207,340 | $53,700 | $153,640 |
Property History
| Date | Event | Price | Change | Sq Ft Price |
|---|---|---|---|---|
| 09/12/2025 09/12/25 | Price Changed | $699,000 | -6.7% | $235 / Sq Ft |
| 07/28/2025 07/28/25 | Price Changed | $749,000 | -6.3% | $252 / Sq Ft |
| 05/09/2025 05/09/25 | For Sale | $799,000 | +104.9% | $269 / Sq Ft |
| 11/24/2020 11/24/20 | Sold | $390,000 | -2.5% | $163 / Sq Ft |
| 10/05/2020 10/05/20 | Pending | -- | -- | -- |
| 08/13/2020 08/13/20 | For Sale | $399,900 | +70.2% | $167 / Sq Ft |
| 04/27/2018 04/27/18 | Sold | $235,000 | -6.0% | $53 / Sq Ft |
| 02/23/2018 02/23/18 | Pending | -- | -- | -- |
| 02/01/2018 02/01/18 | For Sale | $249,900 | -- | $57 / Sq Ft |
Source: Maine Listings
MLS Number: 1621979
APN: STOS-000001U-000000-000009
- 22 Bayview Dr
- 1357 U S Route 1
- 15 Windjammer Ln
- 196 Hersey Retreat Rd
- 00 Stagecoach Rd
- 115 Pirates Cove Rd
- 115A&B Pirates Cove Rd
- 115 Rd
- 38 Osprey Reach Rd
- 95 Osprey Reach Rd
- #17 W Side Dr
- 19 Bracken Ln
- R1-137A Morningside Place
- Lot 157 Denslow Rd
- 10 Overlook Dr
- 49 Fort Point Cove Rd
- Lot 79 E Side Dr
- 153 E Side Dr
- 4 Switzer Spring Rd
- 81 Blueberry Ln
- 101 Sandy Point Rd
- 5 Bracken Ln
- 24 Wenbelle Dr Unit 424
- 24 Wenbelle Dr Unit 407
- 18 Wenbelle Dr Unit 302
- 12 Wenbelle Dr Unit 228
- 12 Wenbelle Dr Unit 202
- 91 Castine Rd Unit 3
- 8 Commercial St Unit 4
- 1318 Bald Mountain Rd
- 684 Pleasant St Unit 1
- 1374 Bucksport Rd Unit 1
- 893 Bucksport Rd
- 114 Main Rd N Unit . Q
- 14 Coldbrook Rd
- 22 Ridge Rd
- 2412 Western Ave Unit E
- 2189 Carmel Rd N Unit 1
- 221 Emerson Mill Rd Unit 1
- 600 S Main St Unit 1
