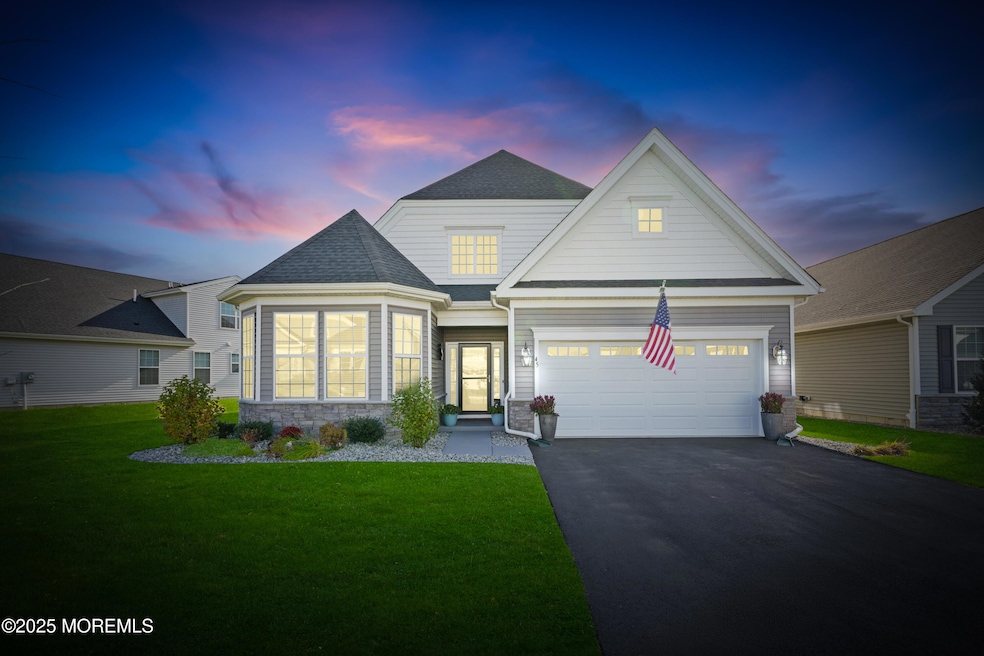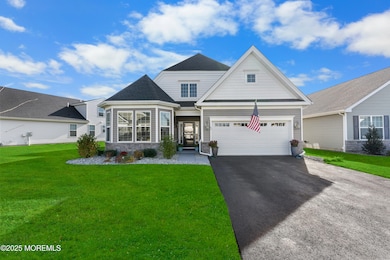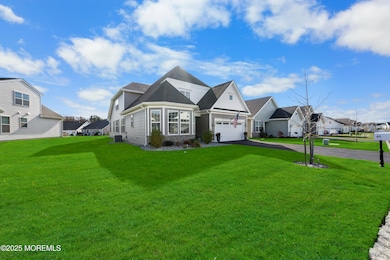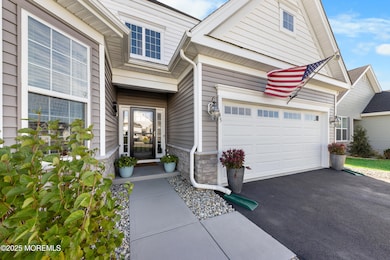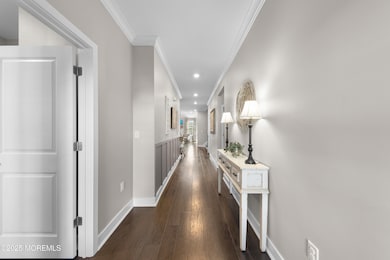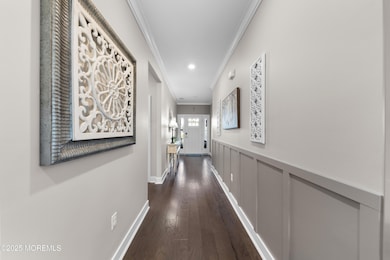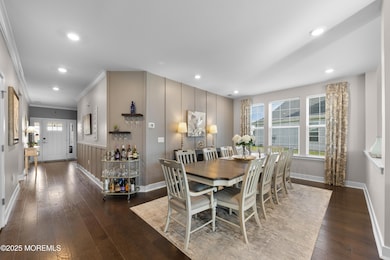
45 Saratoga Rd New Egypt, NJ 08533
Estimated payment $4,461/month
Highlights
- Very Popular Property
- Active Adult
- Vaulted Ceiling
- Fitness Center
- Clubhouse
- Engineered Wood Flooring
About This Home
THIS IS A COMING SOON LISTING AND CANNOT BE SHOWN UNTIL 11-20-2025. Magnificent Belmont Model in the sought-after Venue @ Longview, an active 55+ community in New Egypt. This meticulously maintained home sits on a premium lot and showcases an expanded custom paver patio—perfect for outdoor dining, entertaining, or simply relaxing. Bright, open, and impeccably finished, this residence offers 3 bedrooms, 3.5 bathrooms, a den/office, and a spacious loft, with nearly 3,000 sq ft of living space across two levels. The first-floor primary suite features a generous walk-in closet and a beautifully appointed en-suite bathroom. Enjoy effortless flow throughout the open-concept kitchen, family, and dining areas, highlighted by a vaulted family room, gas fireplace with custom mantle, and abundant natura light. The gourmet kitchen impresses with white shaker cabinets, a center island with seating, stainless steel appliances, Lyra Quartz countertops, and a custom backsplash. Sliding doors open to the expansive patio, creating seamless indoor-outdoor living. A second bedroom suite on the main level includes its own private full bath and an additional bright flex room. The convenient first-floor laundry room adds everyday ease. Upstairs, discover a third bedroom, a full bathroom, a large storage room, and an oversized loft ideal for guests, hobbies, or additional living space. Additional highlights include a 2-car garage and whole-house smart home technology. Residents of Venue @ Longview enjoy resort-style amenities; a sparkling pool, state-of-the-art gym, theater, social spaces, and more--making this exceptional home the perfect blend of comfort, luxury, and low-maintenance living. Claim the elevated lifestyle you deserve--book your private showing today and make this remarkable home yours.
Home Details
Home Type
- Single Family
Est. Annual Taxes
- $6,500
Year Built
- Built in 2021
Lot Details
- 0.26 Acre Lot
- Lot Dimensions are 84.42 x 136
- Landscaped
- Oversized Lot
HOA Fees
- $256 Monthly HOA Fees
Parking
- 2 Car Direct Access Garage
- Oversized Parking
- Garage Door Opener
- Double-Wide Driveway
Home Design
- Asphalt Rolled Roof
- Stone Siding
- Vinyl Siding
- Stone
Interior Spaces
- 2,913 Sq Ft Home
- 2-Story Property
- Crown Molding
- Vaulted Ceiling
- Ceiling Fan
- Recessed Lighting
- Light Fixtures
- Gas Fireplace
- Window Screens
- Sliding Doors
- Living Room
Kitchen
- Built-In Oven
- Gas Cooktop
- Stove
- Microwave
- Dishwasher
- Kitchen Island
- Quartz Countertops
- Disposal
Flooring
- Engineered Wood
- Wall to Wall Carpet
- Ceramic Tile
Bedrooms and Bathrooms
- 3 Bedrooms
- Main Floor Bedroom
- Walk-In Closet
- Primary Bathroom is a Full Bathroom
- In-Law or Guest Suite
- Dual Vanity Sinks in Primary Bathroom
- Primary Bathroom Bathtub Only
- Primary Bathroom includes a Walk-In Shower
Laundry
- Laundry Room
- Dryer
- Washer
- Laundry Tub
Eco-Friendly Details
- Energy-Efficient Appliances
- Energy-Efficient Thermostat
Outdoor Features
- Patio
Utilities
- Forced Air Zoned Heating and Cooling System
- Thermostat
- Tankless Water Heater
- Natural Gas Water Heater
Listing and Financial Details
- Assessor Parcel Number 24-00040-16-00003
Community Details
Overview
- Active Adult
- Front Yard Maintenance
- Association fees include trash, common area, exterior maint, lawn maintenance, mgmt fees, pool, rec facility, snow removal
- Venue @ Longview Subdivision, Belmont Floorplan
- On-Site Maintenance
Amenities
- Common Area
- Clubhouse
- Community Center
- Recreation Room
Recreation
- Tennis Courts
- Pickleball Courts
- Bocce Ball Court
- Shuffleboard Court
- Fitness Center
- Community Pool
- Snow Removal
Security
- Resident Manager or Management On Site
Map
Home Values in the Area
Average Home Value in this Area
Tax History
| Year | Tax Paid | Tax Assessment Tax Assessment Total Assessment is a certain percentage of the fair market value that is determined by local assessors to be the total taxable value of land and additions on the property. | Land | Improvement |
|---|---|---|---|---|
| 2025 | $15 | $373,100 | $75,400 | $297,700 |
| 2024 | $15 | $373,100 | $75,400 | $297,700 |
| 2023 | $14 | $500 | $500 | $0 |
| 2022 | $0 | $500 | $500 | $0 |
Purchase History
| Date | Type | Sale Price | Title Company |
|---|---|---|---|
| Deed | $580,990 | None Listed On Document |
Mortgage History
| Date | Status | Loan Amount | Loan Type |
|---|---|---|---|
| Previous Owner | $150,000 | New Conventional |
About the Listing Agent

I am always available to work with you to find the right home at the right price and with all the neighborhood amenities that matter.
As a Realtor Associate and top producer in the Central New Jersey area since 2013, I bring a wealth of knowledge and expertise about buying and selling real estate in those markets.
It's not the same everywhere. You need someone you can trust for up-to-date information, who knows real estate inside and out with access to the most current and best
Deborah's Other Listings
Source: MOREMLS (Monmouth Ocean Regional REALTORS®)
MLS Number: 22534649
APN: 24 00040- 14-00003
- 221 Cookstown New Egypt Rd Unit F4
- 23A Stoney Hill Rd
- 52 Hill Rd
- 1 Martha Ave
- 6 Rockland Ave
- 278 Ridge Rd
- 110 Harwich St
- 703 S Brynwood Dr
- 384 Wildrose St
- 132 Clubhouse Rd
- 20 Juliustown Rd Unit 20B
- 300 Toms River Rd
- 1 Scammell Dr
- 6 Kindling Way
- 61 Cassville Rd
- 34 Birmingham Dr Unit 2287
- 11 Durham Dr
- 519 Berkeley Dr
- 57 Greenbrook Dr
- 208 Wichita Trail
