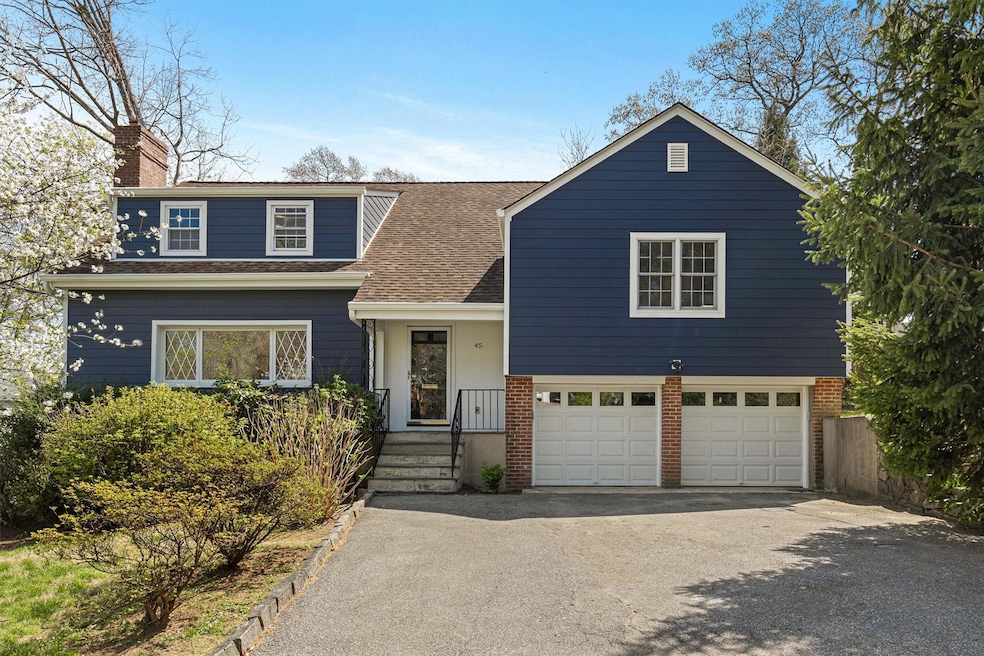
45 Shadow Ln New Rochelle, NY 10801
Sun Haven/Homestead Park NeighborhoodHighlights
- Deck
- Wood Flooring
- Granite Countertops
- New Rochelle High School Rated A-
- 1 Fireplace
- Formal Dining Room
About This Home
As of July 2025Tucked away on a four-home cul-de-sac, this bright and spacious Village Split offers the unique advantage of choosing between the Mamaroneck or New Rochelle Schools (Chatsworth or Trinity Elementary). Designed for modern living, the home features an open-concept layout ideal for both everyday comfort and entertaining. The main level includes a generous formal living room with a wood-burning fireplace, a sun-drenched south-facing family room with skylights and a bay window, and a large eat-in kitchen featuring an oversized granite island and stainless steel appliances. Upstairs, the primary suite includes an updated ensuite bath, while three additional bedrooms share two renovated hall bathrooms. A finished attic bonus space (255 sq ft, not included in total square footage) provides added flexibility. The walk-out lower level adds another 625 sq ft of functional bonus recreational space, with direct access to the backyard, a laundry room and a convenient 2-car garage. Recent upgrades include a brand-new 509 sq ft deck (2024) and new HardiePlank siding (2024). Set on a private 0.19+ acre lot, this spacious 4-bedroom, 3-bathroom property is just a 29-minute train ride to NYC.
Last Agent to Sell the Property
Julia B Fee Sothebys Int. Rlty Brokerage Phone: 914-834-0270 License #10401272566 Listed on: 04/23/2025

Home Details
Home Type
- Single Family
Est. Annual Taxes
- $26,958
Year Built
- Built in 1953
Parking
- 2 Car Garage
Home Design
- Split Level Home
- Frame Construction
Interior Spaces
- 2,490 Sq Ft Home
- Recessed Lighting
- 1 Fireplace
- Double Pane Windows
- Entrance Foyer
- Formal Dining Room
- Storage
- Finished Basement
- Basement Fills Entire Space Under The House
- Home Security System
Kitchen
- Eat-In Kitchen
- Oven
- Cooktop
- Microwave
- Dishwasher
- Stainless Steel Appliances
- Kitchen Island
- Granite Countertops
Flooring
- Wood
- Tile
Bedrooms and Bathrooms
- 4 Bedrooms
- En-Suite Primary Bedroom
- Walk-In Closet
- 3 Full Bathrooms
- Double Vanity
Laundry
- Dryer
- Washer
Schools
- Chatsworth Avenue Elementary School
- Hommocks Middle School
- Mamaroneck High School
Utilities
- Central Air
- Heating System Uses Natural Gas
Additional Features
- Deck
- 8,276 Sq Ft Lot
Listing and Financial Details
- Assessor Parcel Number 1000-000-001-00349-000-0033
Ownership History
Purchase Details
Home Financials for this Owner
Home Financials are based on the most recent Mortgage that was taken out on this home.Similar Homes in the area
Home Values in the Area
Average Home Value in this Area
Purchase History
| Date | Type | Sale Price | Title Company |
|---|---|---|---|
| Bargain Sale Deed | $1,675,000 | Benchmark Title |
Mortgage History
| Date | Status | Loan Amount | Loan Type |
|---|---|---|---|
| Open | $1,340,000 | New Conventional | |
| Previous Owner | $425,700 | Credit Line Revolving | |
| Previous Owner | $587,200 | Purchase Money Mortgage | |
| Previous Owner | $5,242 | Unknown |
Property History
| Date | Event | Price | Change | Sq Ft Price |
|---|---|---|---|---|
| 07/03/2025 07/03/25 | Sold | $1,675,000 | 0.0% | $673 / Sq Ft |
| 05/03/2025 05/03/25 | Pending | -- | -- | -- |
| 04/30/2025 04/30/25 | Off Market | $1,675,000 | -- | -- |
| 04/23/2025 04/23/25 | For Sale | $1,295,000 | -- | $520 / Sq Ft |
Tax History Compared to Growth
Tax History
| Year | Tax Paid | Tax Assessment Tax Assessment Total Assessment is a certain percentage of the fair market value that is determined by local assessors to be the total taxable value of land and additions on the property. | Land | Improvement |
|---|---|---|---|---|
| 2024 | $26,727 | $1,260,000 | $405,000 | $855,000 |
| 2023 | $25,681 | $1,200,000 | $405,000 | $795,000 |
| 2022 | $23,587 | $1,111,000 | $405,000 | $706,000 |
| 2021 | $23,205 | $1,038,000 | $405,000 | $633,000 |
| 2020 | $23,035 | $1,008,000 | $405,000 | $603,000 |
| 2019 | $22,629 | $1,008,000 | $405,000 | $603,000 |
| 2018 | $65,811 | $1,008,000 | $405,000 | $603,000 |
| 2017 | $0 | $1,008,000 | $405,000 | $603,000 |
| 2016 | $21,582 | $960,000 | $266,800 | $693,200 |
| 2015 | -- | $960,000 | $266,800 | $693,200 |
| 2014 | -- | $865,000 | $266,800 | $598,200 |
| 2013 | -- | $865,000 | $266,800 | $598,200 |
Agents Affiliated with this Home
-
Caroline Weinstein

Seller's Agent in 2025
Caroline Weinstein
Julia B Fee Sothebys Int. Rlty
(914) 216-3518
1 in this area
25 Total Sales
-
Derek Moore

Buyer's Agent in 2025
Derek Moore
Houlihan Lawrence Inc.
(347) 556-5833
3 in this area
66 Total Sales
Map
Source: OneKey® MLS
MLS Number: 844971
APN: 553289 5-2-1
- 2201 Palmer Ave Unit 2F
- 2201 Palmer Ave Unit 1C
- 2261 Palmer Ave Unit 2A
- 2261 Palmer Ave Unit 3-O
- 2261 Palmer Ave Unit 2M
- 2261 Palmer Ave Unit 1A
- 2241 Palmer Ave Unit 1N
- 2241 Palmer Ave Unit 3A
- 2295 Palmer Ave Unit 1N
- 2295 Palmer Ave Unit 1P
- 2303 Palmer Ave Unit F
- 2410 Boston Post Rd
- 2333 Palmer Ave Unit 2 I
- 2333 Palmer Ave Unit 4C
- 7 Parkland Ave
- 5 Dillon Rd
- 16 Wilson Dr
- 3 Edgewater Place
- 42 Deane Place
- 10 Belmont Ave
