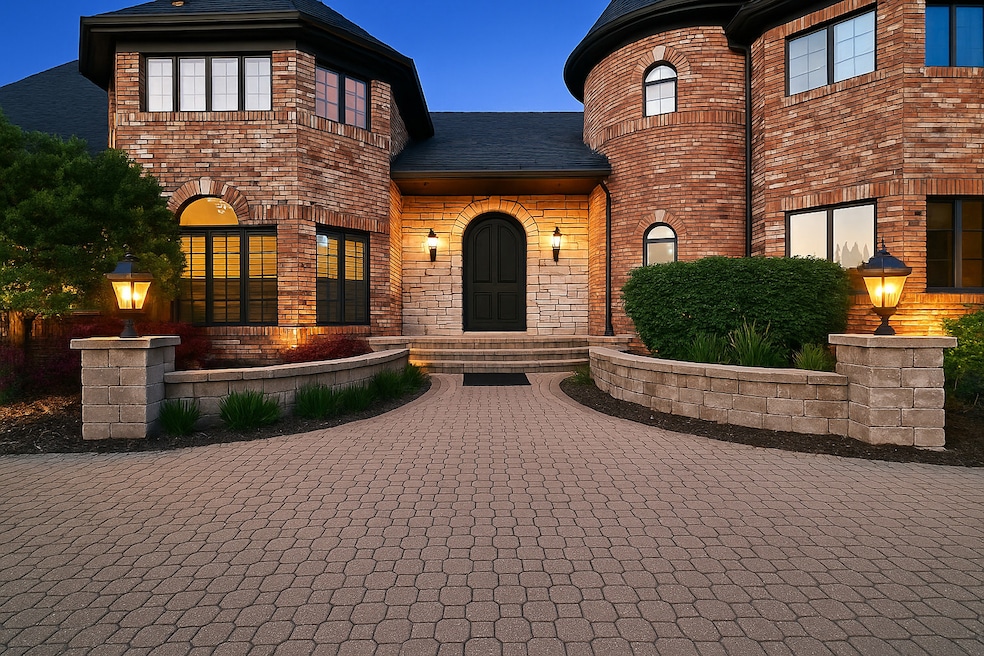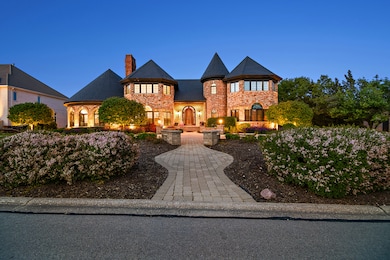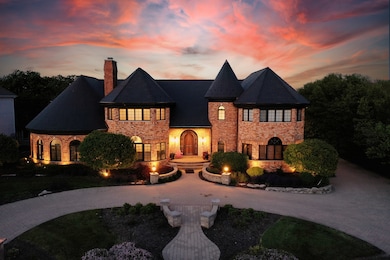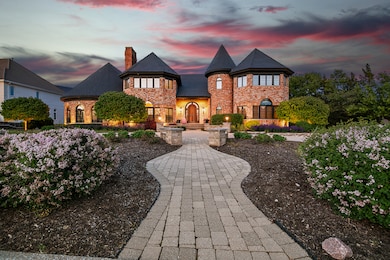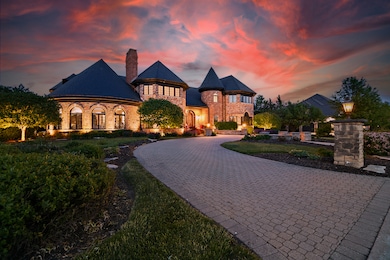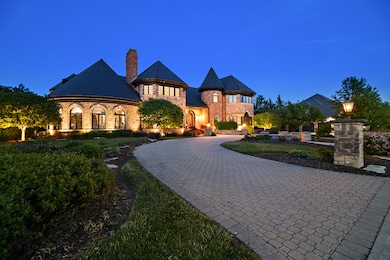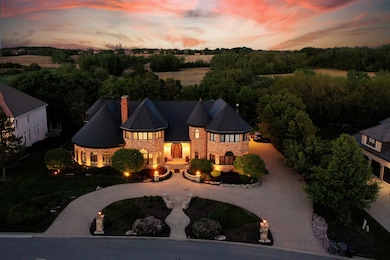45 Silo Ridge Rd E Unit 3 Orland Park, IL 60467
Orland Grove NeighborhoodEstimated payment $10,684/month
Highlights
- Second Kitchen
- Open Floorplan
- Mature Trees
- Centennial School Rated A
- Landscaped Professionally
- Deck
About This Home
Experience unparalleled luxury in this magnificent estate nestled within the prestigious Silo Ridge community. Spanning nearly 10,000 square feet of impeccably crafted living space, this residence marries classic sophistication with contemporary amenities-and now features a brand-new roof for enhanced curb appeal and lasting durability. Upon arrival, you're greeted by a luminous, open-concept floor plan designed for grand gatherings or intimate evenings. An executive office, appointed with coffered ceilings and custom built-ins, provides an ideal work-from-home sanctuary. The formal living room centers on a striking double-sided fireplace flanked by bespoke shelving, creating an atmosphere of warmth and refinement. At the heart of the home lies a chef's dream kitchen, complete with premium granite countertops, wine refrigerator, and a dedicated coffee/bar station set within artisan cabinetry. Adjacent, a sunlit dinette/sunroom frames serene views of the manicured, private grounds. Each of the five generously sized bedrooms offers a private haven, boasting en-suite baths, walk-in closets, and soaring ceilings. The primary suite stands apart with its cozy sitting area and versatile bonus room-perfect for a second office or lounge-and a spa-inspired bathroom featuring a deep soaking tub, large walk-in shower, and custom millwork. The fully finished lower level elevates entertainment potential with a second kitchen, media room, cigar lounge, fitness center, and full bath-ideal for hosting or everyday living. Step outside to discover your own backyard retreat: a custom putting green, an expansive deck, and multiple gathering areas designed for both lively summer parties and tranquil morning retreats. Meticulously maintained and thoughtfully enhanced, this move-in-ready home represents the pinnacle of Silo Ridge living-where exceptional design, premium finishes, and boundless spaces converge.
Listing Agent
Better Homes & Gardens Real Estate License #475114458 Listed on: 10/17/2025

Home Details
Home Type
- Single Family
Est. Annual Taxes
- $33,281
Year Built
- Built in 1991
Lot Details
- Lot Dimensions are 196x144x182x144
- Landscaped Professionally
- Paved or Partially Paved Lot
- Sprinkler System
- Mature Trees
HOA Fees
- $40 Monthly HOA Fees
Parking
- 4 Car Garage
- Circular Driveway
- Parking Included in Price
Home Design
- Brick Exterior Construction
- Shake Roof
Interior Spaces
- 9,554 Sq Ft Home
- 2-Story Property
- Open Floorplan
- Central Vacuum
- Built-In Features
- Bookcases
- Ceiling Fan
- Entrance Foyer
- Family Room with Fireplace
- 2 Fireplaces
- Living Room with Fireplace
- Formal Dining Room
- Library
- Recreation Room
- Loft
- Game Room
- Sun or Florida Room
- Home Gym
- Pull Down Stairs to Attic
Kitchen
- Second Kitchen
- Double Oven
- Microwave
- Freezer
- Dishwasher
- Disposal
Bedrooms and Bathrooms
- 5 Bedrooms
- 5 Potential Bedrooms
- Walk-In Closet
- Dual Sinks
- Whirlpool Bathtub
- Separate Shower
Laundry
- Laundry Room
- Dryer
- Washer
Basement
- Basement Fills Entire Space Under The House
- Sump Pump
- Finished Basement Bathroom
Home Security
- Intercom
- Carbon Monoxide Detectors
Accessible Home Design
- Handicap Shower
Outdoor Features
- Deck
- Patio
- Fire Pit
Utilities
- Forced Air Zoned Heating and Cooling System
- Baseboard Heating
- Heating System Uses Steam
- Heating System Uses Natural Gas
- Lake Michigan Water
- Gas Water Heater
Community Details
- Silo Ridge Subdivision
Listing and Financial Details
- Homeowner Tax Exemptions
Map
Home Values in the Area
Average Home Value in this Area
Tax History
| Year | Tax Paid | Tax Assessment Tax Assessment Total Assessment is a certain percentage of the fair market value that is determined by local assessors to be the total taxable value of land and additions on the property. | Land | Improvement |
|---|---|---|---|---|
| 2024 | $33,281 | $136,300 | $10,095 | $126,205 |
| 2023 | $38,691 | $136,300 | $10,095 | $126,205 |
| 2022 | $38,691 | $132,580 | $8,749 | $123,831 |
| 2021 | $37,393 | $132,580 | $8,749 | $123,831 |
| 2020 | $36,056 | $132,580 | $8,749 | $123,831 |
| 2019 | $36,678 | $137,055 | $8,076 | $128,979 |
| 2018 | $35,671 | $137,055 | $8,076 | $128,979 |
| 2017 | $34,880 | $137,055 | $8,076 | $128,979 |
| 2016 | $35,332 | $129,121 | $7,403 | $121,718 |
| 2015 | $34,958 | $129,121 | $7,403 | $121,718 |
| 2014 | $34,455 | $129,121 | $7,403 | $121,718 |
| 2013 | $37,034 | $147,119 | $7,403 | $139,716 |
Property History
| Date | Event | Price | List to Sale | Price per Sq Ft |
|---|---|---|---|---|
| 11/15/2025 11/15/25 | Pending | -- | -- | -- |
| 10/17/2025 10/17/25 | For Sale | $1,495,000 | -- | $156 / Sq Ft |
Purchase History
| Date | Type | Sale Price | Title Company |
|---|---|---|---|
| Deed | $1,356,000 | Chicago Title Land Trust Co | |
| Deed | $1,440,000 | -- | |
| Deed | -- | -- |
Mortgage History
| Date | Status | Loan Amount | Loan Type |
|---|---|---|---|
| Closed | $1,035,000 | Unknown | |
| Previous Owner | $600,000 | No Value Available | |
| Previous Owner | $750,000 | Credit Line Revolving |
Source: Midwest Real Estate Data (MRED)
MLS Number: 12498094
APN: 27-07-402-020-0000
- 137 Singletree Rd
- 80 Windmill Rd
- 14467 Creekview Dr
- 11701 Waters Edge Trail
- 11637 Brookview Ln
- 11132 Alexis Ln
- 10924 Crystal Springs Ln
- 15225 Willow Creek Ln
- 11610 Glenview Dr
- 11155 Lizmore Ln Unit 35B
- 11257 Melrose Ct
- 11049 Lizmore Ln Unit 40B
- 14700 108th Ave
- 11045 Lizmore Ln
- 11501 W 143rd St
- 14328 Pinewood Dr
- 15220 Arbor Dr
- 10855 W 153rd St
- 14121 Norwich Ln Unit 103
- 14340 108th Ave
