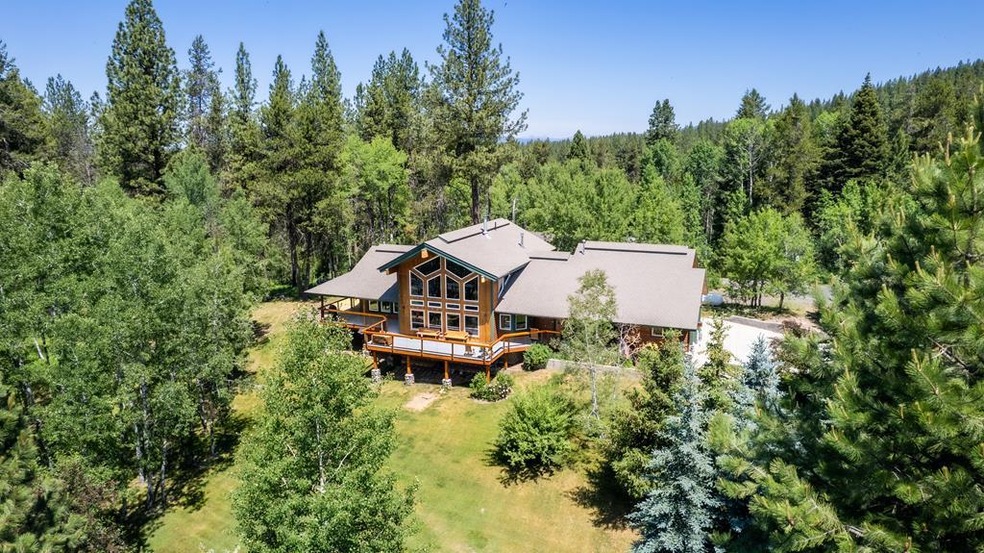Nestled in Jughandle Estates, this Craftsman-style home offers 3 bedrooms, 3 bathrooms, and 3,021 sq. ft. of living space on 2.6 acres with mountain views. The open-concept living room features two-story south-facing windows, flooding the space with natural light and panoramic views. A river rock propane fireplace adds warmth and charm, while repurposed wood floors from a historic Georgia hotel enhance the home. The main level includes the primary suite, a guest bedroom, and a spacious kitchen with Viking range, prep sink, Corian countertops, and breakfast bar. The loft upstairs includes a third bedroom and bath that offers privacy. The enclosed sunroom leads to a wraparound Trex deck, perfect for outdoor living and for watching the elk that visit most winters. Additional features include a 3-bay garage, an insulated 18' x 34' shop with a 30-amp RV hookup, central vac, and multiple propane stoves. Located in a park-like setting, that also includes a fenced garden with raised flower beds, this home is a perfect blend of comfort, style, and tranquility, offering ample space for both indoor and outdoor living.







