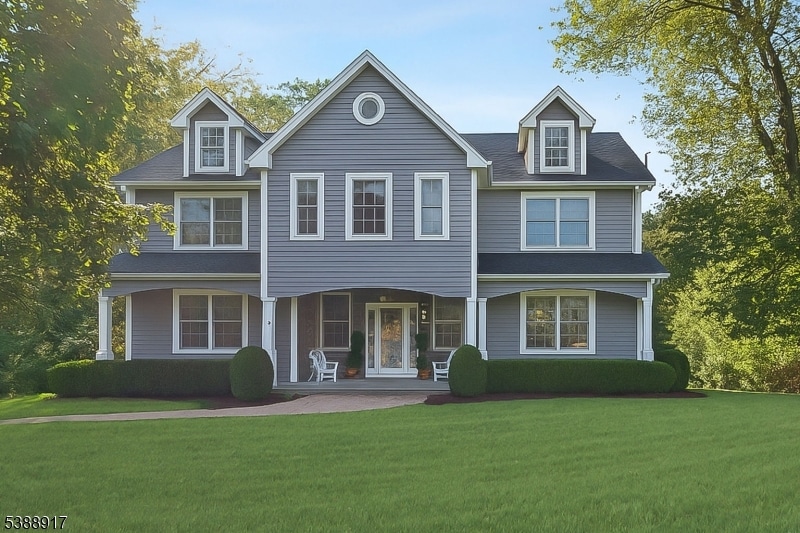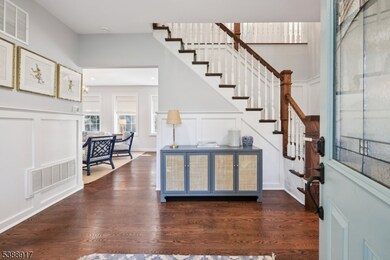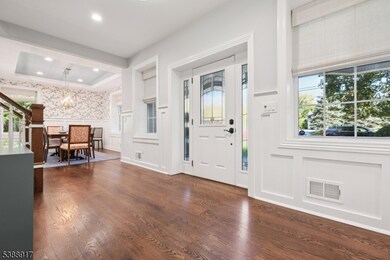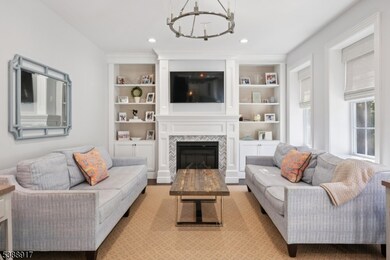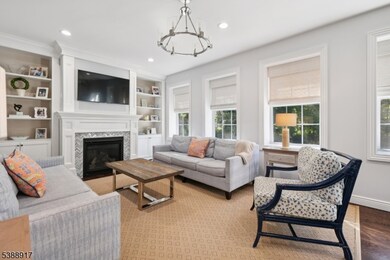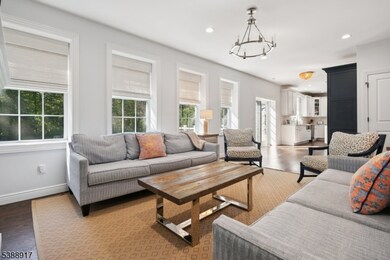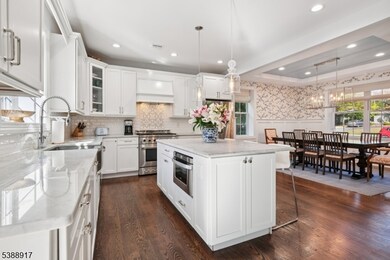45 Spencer Rd Basking Ridge, NJ 07920
Estimated payment $8,364/month
Highlights
- Colonial Architecture
- Deck
- Marble Flooring
- Oak Street Elementary School Rated A
- Recreation Room
- Attic
About This Home
This picture-perfect colonial was completely rebuilt from the foundation up in 2018 and offers an ideal combination of style and function. Sophisticated architectural detailing, custom millwork, and abundant natural light are found throughout the home. First level highlights include a welcoming foyer, a family room with a gas fireplace and built-ins, a dining room with a tray ceiling, a sunlit cooks kitchen with Carrara marble countertops, stainless steel appliances, and a convenient center island, a powder room, and an office/den that provides optimal flexibility for work-from-home or leisure space. Off the kitchen, sliding doors open to a composite deck that overlooks the large, level backyard with mature trees and lush landscaping. Upstairs there are four spacious bedrooms and three full bathrooms. Two bedrooms share a jack and jill bathroom with a double sink vanity and tub shower. Another bedroom boasts an ensuite bathroom with a shower stall. The primary suite has two walk-in closets and a luxurious ensuite bathroom with a soaking tub, large walk-in shower, and double sink vanity. A conveniently located laundry room with storage completes the second level. The walk-out lower level includes a recreation room, utility rooms, ample storage space, and an entrance to the attached garage. Conveniently located one half mile to downtown and the NJ Transit train station, this home has it all!
Listing Agent
SUSAN PENNEY PARSELLS
PROMINENT PROPERTIES SIR Brokerage Phone: 973-495-7921 Listed on: 10/04/2025
Home Details
Home Type
- Single Family
Est. Annual Taxes
- $18,464
Year Built
- Built in 1952
Lot Details
- 0.46 Acre Lot
- Level Lot
Parking
- 1 Car Attached Garage
- Tuck Under Garage
- Inside Entrance
- Garage Door Opener
- Private Driveway
- Additional Parking
Home Design
- Colonial Architecture
- Stone Siding
- Vinyl Siding
- Tile
Interior Spaces
- Gas Fireplace
- Shades
- Entrance Foyer
- Family Room with Fireplace
- Formal Dining Room
- Den
- Recreation Room
- Storage Room
- Utility Room
- Home Gym
- Attic
Kitchen
- Eat-In Kitchen
- Gas Oven or Range
- Self-Cleaning Oven
- Recirculated Exhaust Fan
- Microwave
- Dishwasher
- Wine Refrigerator
- Kitchen Island
Flooring
- Wood
- Wall to Wall Carpet
- Marble
Bedrooms and Bathrooms
- 4 Bedrooms
- Primary bedroom located on second floor
- En-Suite Primary Bedroom
- Walk-In Closet
- Powder Room
- Soaking Tub
- Separate Shower
Laundry
- Laundry Room
- Dryer
- Washer
Finished Basement
- Walk-Out Basement
- Basement Fills Entire Space Under The House
- Garage Access
- Sump Pump
Home Security
- Storm Windows
- Storm Doors
- Carbon Monoxide Detectors
- Fire and Smoke Detector
Outdoor Features
- Deck
- Porch
Schools
- Oak St Elementary School
- W Annin Middle School
- Ridge High School
Utilities
- Forced Air Zoned Cooling and Heating System
- Two Cooling Systems Mounted To A Wall/Window
- Multiple Heating Units
- Standard Electricity
- Gas Water Heater
Listing and Financial Details
- Assessor Parcel Number 2702-01901-0000-00012-0000-
Map
Home Values in the Area
Average Home Value in this Area
Tax History
| Year | Tax Paid | Tax Assessment Tax Assessment Total Assessment is a certain percentage of the fair market value that is determined by local assessors to be the total taxable value of land and additions on the property. | Land | Improvement |
|---|---|---|---|---|
| 2025 | $18,464 | $1,178,400 | $399,200 | $779,200 |
| 2024 | $18,464 | $1,037,900 | $374,200 | $663,700 |
| 2023 | $17,593 | $932,800 | $359,200 | $573,600 |
| 2022 | $18,017 | $895,900 | $344,200 | $551,700 |
| 2021 | $18,138 | $859,600 | $344,200 | $515,400 |
| 2020 | $17,625 | $841,700 | $343,800 | $497,900 |
| 2019 | $10,044 | $493,800 | $343,800 | $150,000 |
| 2018 | $7,483 | $373,200 | $343,800 | $29,400 |
| 2017 | $7,339 | $369,000 | $338,800 | $30,200 |
| 2016 | $7,199 | $369,000 | $338,800 | $30,200 |
| 2015 | $7,566 | $394,900 | $348,400 | $46,500 |
| 2014 | $7,873 | $407,100 | $343,400 | $63,700 |
Property History
| Date | Event | Price | List to Sale | Price per Sq Ft | Prior Sale |
|---|---|---|---|---|---|
| 10/16/2025 10/16/25 | Pending | -- | -- | -- | |
| 10/07/2025 10/07/25 | For Sale | $1,295,000 | +44.7% | -- | |
| 06/30/2020 06/30/20 | Sold | $895,000 | +0.6% | $717 / Sq Ft | View Prior Sale |
| 05/25/2020 05/25/20 | Pending | -- | -- | -- | |
| 05/13/2020 05/13/20 | For Sale | $890,000 | +2.1% | $713 / Sq Ft | |
| 03/25/2019 03/25/19 | Sold | $872,000 | -11.5% | $238 / Sq Ft | View Prior Sale |
| 01/04/2019 01/04/19 | Pending | -- | -- | -- | |
| 10/20/2018 10/20/18 | For Sale | $985,000 | +145.6% | $269 / Sq Ft | |
| 12/28/2017 12/28/17 | Sold | $401,000 | +3.1% | $321 / Sq Ft | View Prior Sale |
| 12/08/2017 12/08/17 | Pending | -- | -- | -- | |
| 11/28/2017 11/28/17 | For Sale | $389,000 | -- | $312 / Sq Ft |
Purchase History
| Date | Type | Sale Price | Title Company |
|---|---|---|---|
| Deed | $895,000 | Old Republic Title Ins Co | |
| Deed | $872,000 | Fidelity National Ttl Ins Co | |
| Deed | $401,000 | Old Republic Title Ins Co | |
| Deed | -- | None Available | |
| Deed | $230,000 | -- |
Mortgage History
| Date | Status | Loan Amount | Loan Type |
|---|---|---|---|
| Open | $716,000 | New Conventional | |
| Previous Owner | $161,000 | No Value Available |
Source: Garden State MLS
MLS Number: 3990748
APN: 02-01901-0000-00012
- 117 W Oak St
- 22 Dayton St
- 79 Culberson Rd
- 19 Juniper Way
- 73 Conkling St
- 50 Cherry Ln
- 16 Dayton Crescent
- 135 Woods End Dr
- 209 Lake Rd
- 12 Tamarisk Ct
- 27 Center St
- 10 Tysley St
- 151 Madisonville Rd
- 374 S Maple Ave
- 40 Briar Ln
- 20 Anderson Hill Rd
- 26 Anderson Hill Rd
- 28 Franklin Dr
- 15 Highview Ave
- 80 Claremont Rd Unit 802
