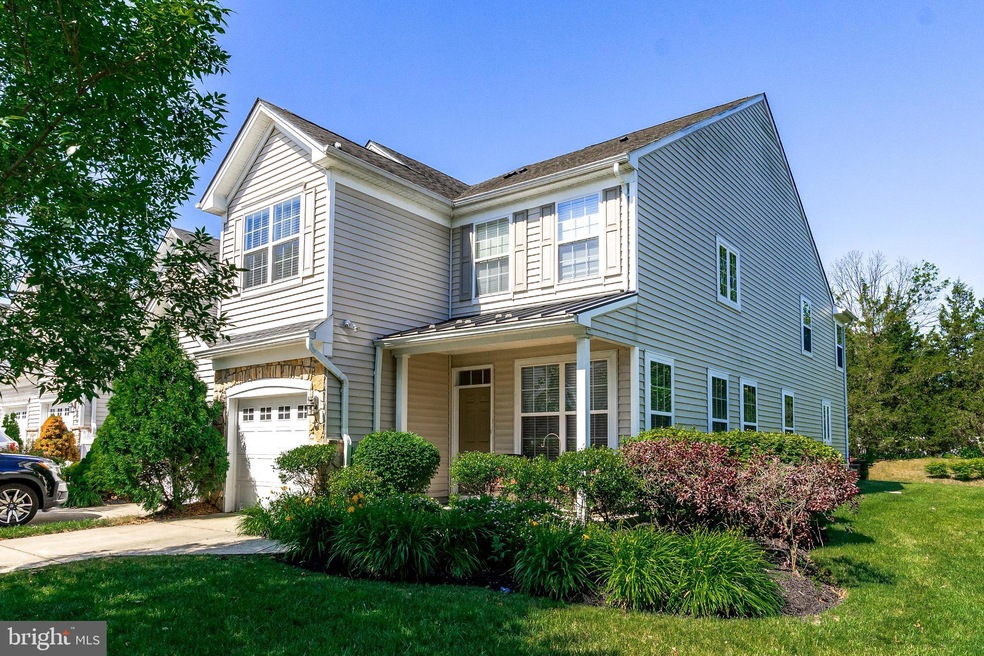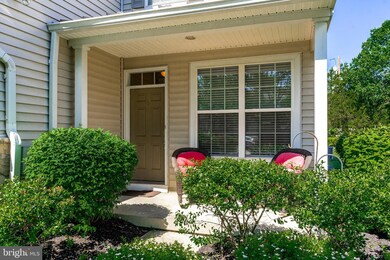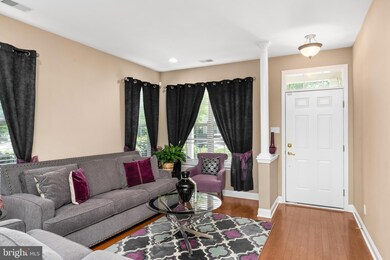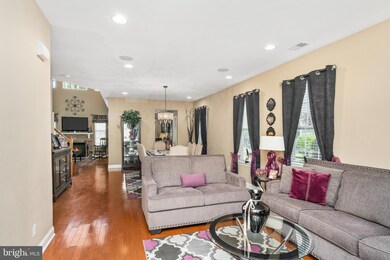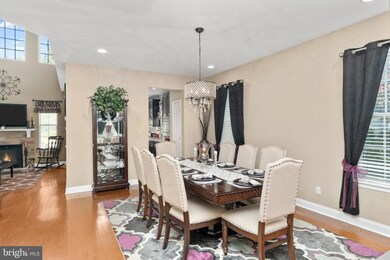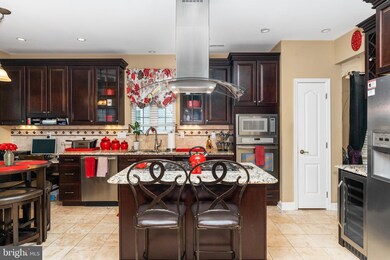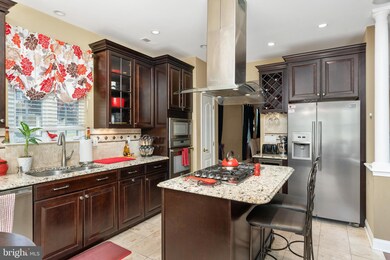
45 Spinnaker Dr Mount Laurel, NJ 08054
Outlying Mount Laurel Township NeighborhoodHighlights
- Open Floorplan
- Transitional Architecture
- Upgraded Countertops
- Lenape High School Rated A-
- Attic
- Breakfast Area or Nook
About This Home
As of January 2023Welcome to this beautiful home located in Mount Laurels desirable Rancocas Pointe. This three bedroom 2.5 bathroom is very unique as it backs to a private setting with easy access to the walking path. Enjoy your morning coffee outside on your custom EP Henry paver patio. Cooking dinner will be fun in your chef inspired upgraded kitchen! Complete with a built in wine bar/ refrigerator, stainless steal appliances, granite counter tops, island cook top with a breakfast bar, and built in desk area. The kitchen flows into your two story family room with a custom stone fireplace for those chilly nights. Retreat upstairs to the spacious master bedroom complete with a huge custom walk-in closet and bathroom with double-sink vanity and Jacuzzi tub. Upstairs also features two other generously sized bedrooms, a full bath, and the laundry room for your convenience. This home is minutes away from NJTP, RT 295, and great shopping. Schedule your showing ASAP as this home will not last!
Last Agent to Sell the Property
BHHS Fox & Roach-Moorestown License #1007827 Listed on: 06/16/2020

Townhouse Details
Home Type
- Townhome
Est. Annual Taxes
- $7,761
Year Built
- Built in 2006
Lot Details
- 5,662 Sq Ft Lot
- Sprinkler System
- Property is in very good condition
HOA Fees
- $80 Monthly HOA Fees
Parking
- 1 Car Attached Garage
- 1 Driveway Space
- Front Facing Garage
- Garage Door Opener
- On-Street Parking
Home Design
- Transitional Architecture
- Frame Construction
- Shingle Roof
Interior Spaces
- 2,276 Sq Ft Home
- Property has 2 Levels
- Open Floorplan
- Built-In Features
- Ceiling Fan
- Recessed Lighting
- Stone Fireplace
- Gas Fireplace
- Family Room Off Kitchen
- Dining Area
- Alarm System
- Attic
Kitchen
- Breakfast Area or Nook
- Eat-In Kitchen
- Oven
- Cooktop with Range Hood
- Built-In Microwave
- Extra Refrigerator or Freezer
- ENERGY STAR Qualified Freezer
- ENERGY STAR Qualified Refrigerator
- Ice Maker
- ENERGY STAR Qualified Dishwasher
- Stainless Steel Appliances
- Kitchen Island
- Upgraded Countertops
- Wine Rack
- Disposal
Bedrooms and Bathrooms
- 3 Main Level Bedrooms
- En-Suite Bathroom
- Walk-In Closet
- Soaking Tub
- Bathtub with Shower
- Walk-in Shower
Laundry
- Laundry on upper level
- Gas Dryer
Outdoor Features
- Patio
Schools
- Mount Laurel Hartford Elementary School
- Thomas E. Harrington Middle School
- Lenape High School
Utilities
- Forced Air Heating and Cooling System
- Vented Exhaust Fan
- High-Efficiency Water Heater
- Municipal Trash
Listing and Financial Details
- Tax Lot 00011
- Assessor Parcel Number 24-00100 06-00011
Community Details
Overview
- Association fees include common area maintenance, lawn care front, lawn care side, lawn care rear, snow removal
- Rancocas Pointe Subdivision
Recreation
- Jogging Path
Ownership History
Purchase Details
Home Financials for this Owner
Home Financials are based on the most recent Mortgage that was taken out on this home.Purchase Details
Home Financials for this Owner
Home Financials are based on the most recent Mortgage that was taken out on this home.Purchase Details
Home Financials for this Owner
Home Financials are based on the most recent Mortgage that was taken out on this home.Purchase Details
Similar Homes in Mount Laurel, NJ
Home Values in the Area
Average Home Value in this Area
Purchase History
| Date | Type | Sale Price | Title Company |
|---|---|---|---|
| Deed | $387,000 | Infinity Title | |
| Deed | $332,000 | Turnkey Title Llc | |
| Bargain Sale Deed | $249,000 | Surety Title Co | |
| Bargain Sale Deed | $388,486 | Certified Title Agency |
Mortgage History
| Date | Status | Loan Amount | Loan Type |
|---|---|---|---|
| Open | $326,000 | New Conventional | |
| Previous Owner | $315,400 | New Conventional | |
| Previous Owner | $199,200 | New Conventional |
Property History
| Date | Event | Price | Change | Sq Ft Price |
|---|---|---|---|---|
| 01/13/2023 01/13/23 | Sold | $387,500 | -1.9% | $170 / Sq Ft |
| 12/15/2022 12/15/22 | Pending | -- | -- | -- |
| 12/05/2022 12/05/22 | Price Changed | $395,000 | 0.0% | $174 / Sq Ft |
| 12/05/2022 12/05/22 | For Sale | $395,000 | +2.6% | $174 / Sq Ft |
| 11/17/2022 11/17/22 | Pending | -- | -- | -- |
| 11/10/2022 11/10/22 | Price Changed | $385,000 | -3.8% | $169 / Sq Ft |
| 10/28/2022 10/28/22 | For Sale | $400,000 | +20.5% | $176 / Sq Ft |
| 07/30/2020 07/30/20 | Sold | $332,000 | +0.9% | $146 / Sq Ft |
| 06/19/2020 06/19/20 | Pending | -- | -- | -- |
| 06/16/2020 06/16/20 | For Sale | $329,000 | 0.0% | $145 / Sq Ft |
| 04/28/2015 04/28/15 | Rented | $2,350 | +2.2% | -- |
| 04/24/2015 04/24/15 | Under Contract | -- | -- | -- |
| 04/17/2015 04/17/15 | For Rent | $2,300 | 0.0% | -- |
| 02/15/2012 02/15/12 | Sold | $249,000 | -4.2% | $119 / Sq Ft |
| 12/20/2011 12/20/11 | Pending | -- | -- | -- |
| 11/02/2011 11/02/11 | Price Changed | $259,900 | -1.9% | $124 / Sq Ft |
| 10/21/2011 10/21/11 | Price Changed | $265,000 | -2.9% | $127 / Sq Ft |
| 09/22/2011 09/22/11 | Price Changed | $273,000 | -5.8% | $131 / Sq Ft |
| 08/19/2011 08/19/11 | For Sale | $289,700 | -- | $139 / Sq Ft |
Tax History Compared to Growth
Tax History
| Year | Tax Paid | Tax Assessment Tax Assessment Total Assessment is a certain percentage of the fair market value that is determined by local assessors to be the total taxable value of land and additions on the property. | Land | Improvement |
|---|---|---|---|---|
| 2025 | $8,499 | $269,200 | $60,800 | $208,400 |
| 2024 | $8,178 | $269,200 | $60,800 | $208,400 |
| 2023 | $8,178 | $269,200 | $60,800 | $208,400 |
| 2022 | $8,151 | $269,200 | $60,800 | $208,400 |
| 2021 | $7,998 | $269,200 | $60,800 | $208,400 |
| 2020 | $7,842 | $269,200 | $60,800 | $208,400 |
| 2019 | $7,761 | $269,200 | $60,800 | $208,400 |
| 2018 | $7,702 | $269,200 | $60,800 | $208,400 |
| 2017 | $7,503 | $269,200 | $60,800 | $208,400 |
| 2016 | $7,390 | $269,200 | $60,800 | $208,400 |
| 2015 | $7,303 | $269,200 | $60,800 | $208,400 |
| 2014 | $7,231 | $269,200 | $60,800 | $208,400 |
Agents Affiliated with this Home
-

Seller's Agent in 2023
Dawn Hogan
Coldwell Banker Realty
(856) 296-0006
9 in this area
57 Total Sales
-

Buyer's Agent in 2023
Mary Deaux
Long & Foster
(609) 744-2233
13 in this area
61 Total Sales
-

Seller's Agent in 2020
Colleen O'Hara
BHHS Fox & Roach
(609) 707-0388
272 Total Sales
-
A
Seller's Agent in 2015
Anthony Dibacco
World Net Realty/SJ
(856) 261-3623
1 Total Sale
-
T
Buyer's Agent in 2015
Tammi Trotter
Keller Williams Realty - Cherry Hill
-

Seller's Agent in 2012
Jessica Previte
Weichert Corporate
(609) 417-2000
1 in this area
21 Total Sales
Map
Source: Bright MLS
MLS Number: NJBL374152
APN: 24-00100-06-00011
- 18 Spinnaker Dr
- 125 Starboard Way
- 208 Starboard Way
- 29 Starboard Way
- 10 Crows Nest Ct
- 861 Centerton Rd
- 195 Tiffany Ln
- 119 Tiffany Ln
- 101 Tiffany Ln
- 407 Laurel Creek Blvd
- 163 Twin Hill Dr
- 10 Tucker Ct
- 42 Landing Ct
- 47 Tower Ln
- 50 Tidewater Ln
- 5 Birch Dr
- 39 Twilight Ln
- 14 Baltusrol Terrace
- 512 Garden Way
- 168 Knotty Oak Dr
