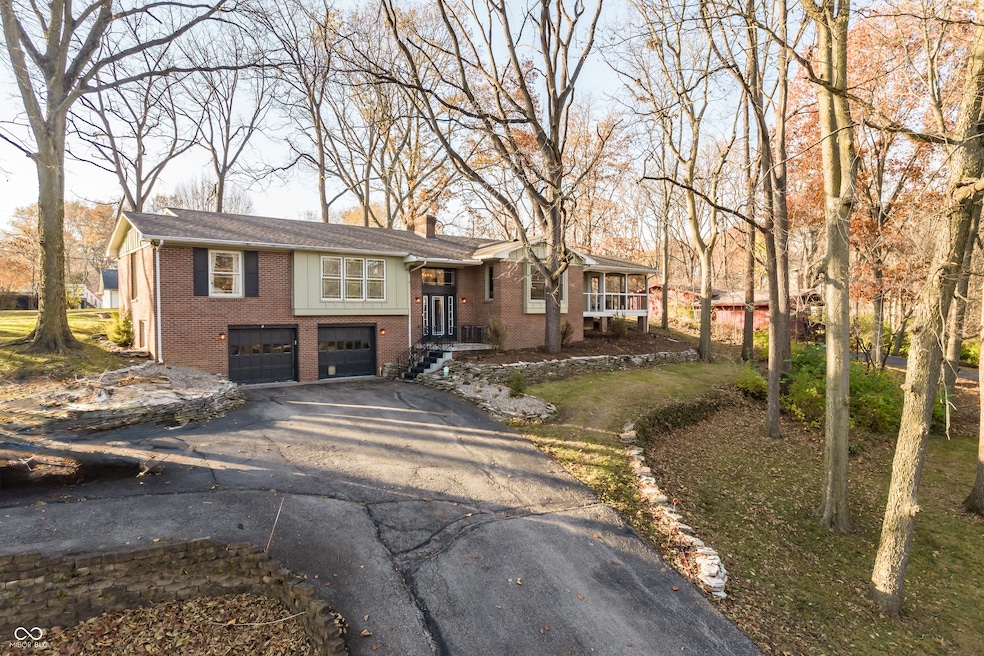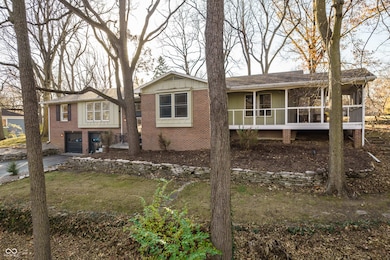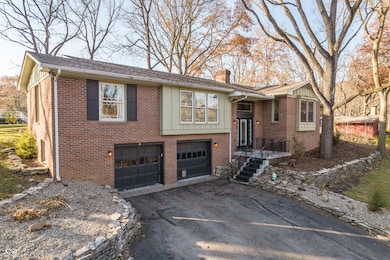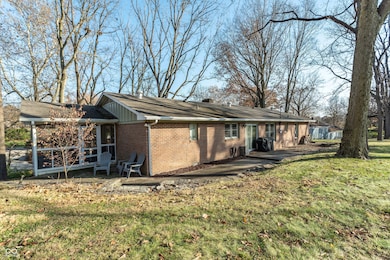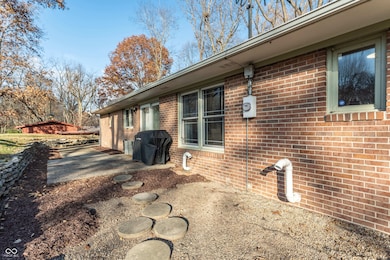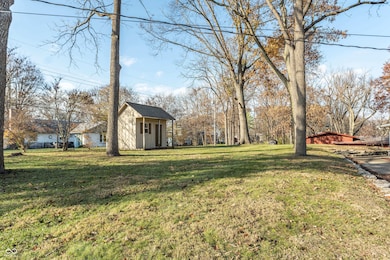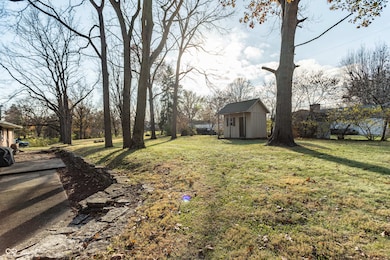45 Spring Valley Dr Anderson, IN 46011
Estimated payment $2,096/month
Highlights
- 0.64 Acre Lot
- No HOA
- 2 Car Attached Garage
- Midcentury Modern Architecture
- Formal Dining Room
- Screened Patio
About This Home
This beautifully updated 4-bedroom, 4-bath mid-century modern home offers 2,723 finished square feet plus a stylishly finished basement on a serene 0.64-acre wooded lot, combining timeless architecture with warm modern finishes throughout. The striking brick-and-board exterior, two garage bays, terraced stone landscaping create impressive curb appeal, while the interior features a coffered-ceiling living room with custom trim and fireplace, a bold and inviting dining room, and a bright granite-and-stainless kitchen with abundant cabinetry and a center island. The private primary suite provides direct access to the screened-in porch, with additional en-suite and guest bedrooms and beautifully refreshed bathrooms including a dramatic black-and-white soaking-tub suite with integrated laundry. The expansive screened porch and rear patio overlook the mature wooded yard, complete with a charming storage shed and plenty of open space for outdoor living, while the finished basement serves as a true entertainment hub, perfect for hosting or unwinding-making this home an exceptional blend of character, sophistication, and modern comfort in a peaceful, tree-lined setting. For practical peace of mind, this winter will be no challenge as the furnace is only one year old. Additionally the dishwasher and laundry washer are both only 1 year old as well. Total serenity awaits!
Home Details
Home Type
- Single Family
Est. Annual Taxes
- $3,208
Year Built
- Built in 1965
Parking
- 2 Car Attached Garage
Home Design
- Midcentury Modern Architecture
- Brick Exterior Construction
- Block Foundation
- Wood Siding
- Dryvit Stucco
Interior Spaces
- 1-Story Property
- Living Room with Fireplace
- Formal Dining Room
- Vinyl Plank Flooring
- Basement
Kitchen
- Electric Oven
- Microwave
- Dishwasher
- Kitchen Island
Bedrooms and Bathrooms
- 4 Bedrooms
- 4 Full Bathrooms
Laundry
- Dryer
- Washer
Utilities
- Forced Air Heating and Cooling System
- Water Softener Leased
Additional Features
- Screened Patio
- 0.64 Acre Lot
Community Details
- No Home Owners Association
- Western Hills Subdivision
Listing and Financial Details
- Tax Lot 038
- Assessor Parcel Number 481110300006000003
Map
Home Values in the Area
Average Home Value in this Area
Tax History
| Year | Tax Paid | Tax Assessment Tax Assessment Total Assessment is a certain percentage of the fair market value that is determined by local assessors to be the total taxable value of land and additions on the property. | Land | Improvement |
|---|---|---|---|---|
| 2025 | $3,208 | $287,500 | $33,600 | $253,900 |
| 2024 | $3,208 | $287,500 | $33,600 | $253,900 |
| 2023 | $2,661 | $238,400 | $32,000 | $206,400 |
| 2022 | $2,685 | $239,500 | $31,000 | $208,500 |
| 2021 | $2,353 | $209,600 | $30,700 | $178,900 |
| 2020 | $2,176 | $193,600 | $29,200 | $164,400 |
| 2019 | $2,157 | $191,800 | $29,200 | $162,600 |
| 2018 | $2,025 | $176,500 | $29,200 | $147,300 |
| 2017 | $1,751 | $174,500 | $29,200 | $145,300 |
| 2016 | $1,772 | $176,600 | $29,800 | $146,800 |
| 2014 | $1,723 | $171,100 | $25,800 | $145,300 |
| 2013 | $1,723 | $165,300 | $25,800 | $139,500 |
Property History
| Date | Event | Price | List to Sale | Price per Sq Ft | Prior Sale |
|---|---|---|---|---|---|
| 01/09/2026 01/09/26 | Pending | -- | -- | -- | |
| 01/07/2026 01/07/26 | Price Changed | $349,900 | -1.4% | $128 / Sq Ft | |
| 12/09/2025 12/09/25 | Price Changed | $354,900 | -1.4% | $130 / Sq Ft | |
| 11/20/2025 11/20/25 | For Sale | $359,900 | +10.7% | $132 / Sq Ft | |
| 08/08/2023 08/08/23 | Sold | $325,000 | -4.4% | $119 / Sq Ft | View Prior Sale |
| 07/10/2023 07/10/23 | Pending | -- | -- | -- | |
| 07/05/2023 07/05/23 | For Sale | $339,900 | +32.8% | $124 / Sq Ft | |
| 11/23/2020 11/23/20 | Sold | $256,000 | -1.5% | $96 / Sq Ft | View Prior Sale |
| 10/22/2020 10/22/20 | For Sale | $259,900 | 0.0% | $97 / Sq Ft | |
| 09/21/2020 09/21/20 | Pending | -- | -- | -- | |
| 09/17/2020 09/17/20 | For Sale | $259,900 | +38.3% | $97 / Sq Ft | |
| 10/13/2017 10/13/17 | Sold | $187,900 | -1.1% | $70 / Sq Ft | View Prior Sale |
| 08/10/2017 08/10/17 | Pending | -- | -- | -- | |
| 08/08/2017 08/08/17 | For Sale | $189,900 | +18.8% | $71 / Sq Ft | |
| 12/11/2015 12/11/15 | Sold | $159,900 | 0.0% | $60 / Sq Ft | View Prior Sale |
| 11/13/2015 11/13/15 | Pending | -- | -- | -- | |
| 10/15/2015 10/15/15 | Off Market | $159,900 | -- | -- | |
| 10/06/2015 10/06/15 | For Sale | $159,900 | -13.6% | $60 / Sq Ft | |
| 06/10/2013 06/10/13 | Sold | $185,000 | -1.5% | $79 / Sq Ft | View Prior Sale |
| 04/24/2013 04/24/13 | Pending | -- | -- | -- | |
| 11/20/2012 11/20/12 | For Sale | $187,900 | -- | $81 / Sq Ft |
Purchase History
| Date | Type | Sale Price | Title Company |
|---|---|---|---|
| Warranty Deed | -- | None Available | |
| Deed | $187,900 | Fidelity National Title | |
| Deed | $159,900 | -- | |
| Warranty Deed | -- | -- | |
| Warranty Deed | -- | None Available |
Mortgage History
| Date | Status | Loan Amount | Loan Type |
|---|---|---|---|
| Open | $261,888 | VA | |
| Previous Owner | $182,200 | New Conventional | |
| Previous Owner | $175,750 | New Conventional |
Source: MIBOR Broker Listing Cooperative®
MLS Number: 22074054
APN: 48-11-10-300-006.000-003
- 3134 Meadowcrest Dr
- 908 Wayside Ln
- 917 Longfellow Rd
- 118 Winding Way
- 1620 Winding Way
- 34 Colony Rd
- 2511 Winterwood Ln
- 2525 Winterwood Ln
- 2519 Winterwood Ln
- 2526 Winterwood Ln
- 2534 Winterwood Ln
- 4017 Fallbrook Ln
- 2515 Winterwood Ct
- 1820 Euclid Dr
- 15 S Creedmoor Way
- 2116 Manger Ln
- 2407 Caramore Cir
- 2308 W 16th St
- 1410 Walton St
- Lot 34 Doe Meadow Dr
