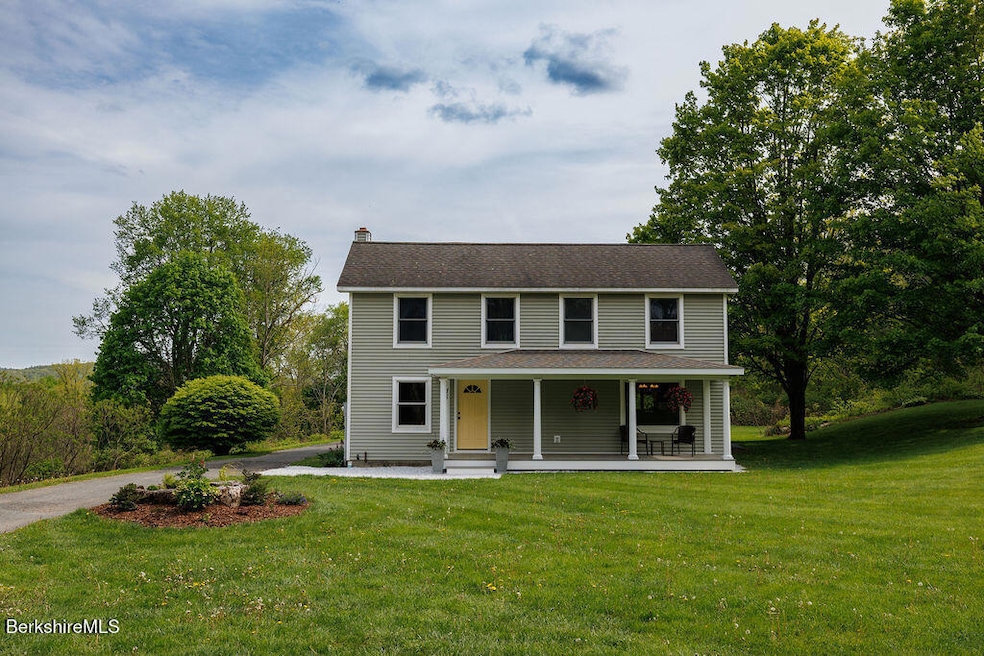
45 State Line Rd West Stockbridge, MA 01266
Highlights
- Barn or Stable
- 93,828 Sq Ft lot
- View of Hills
- Monument Mountain Regional High School Rated A-
- Colonial Architecture
- Hydromassage or Jetted Bathtub
About This Home
As of August 2025Meticulously maintained colonial within walking distance to town. The main level features a family room, an open-concept kitchen and dining area, a convenient half bath, and a versatile bonus room perfect for a home office. Upstairs, the primary suite includes a jetted tub and walk-in closet, accompanied by two additional bedrooms and another full bath. A heated sunroom leads to the large backyard. Situated on over 2 acres, the property includes an original barn, ready to inspire your creative vision.OPEN HOUSE Sunday May 18th 11am - 2pm
Last Agent to Sell the Property
COMPASS MASSACHUSETTS , LLC GB License #9579980 Listed on: 05/15/2025
Home Details
Home Type
- Single Family
Est. Annual Taxes
- $4,397
Year Built
- 1880
Lot Details
- 2.15 Acre Lot
- Mature Landscaping
Home Design
- Colonial Architecture
- Wood Frame Construction
- Asphalt Shingled Roof
- Vinyl Siding
Interior Spaces
- 2,232 Sq Ft Home
- Views of Hills
- Unfinished Basement
- Interior Basement Entry
Kitchen
- Range
- Dishwasher
Flooring
- Carpet
- Laminate
- Ceramic Tile
Bedrooms and Bathrooms
- 3 Bedrooms
- Walk-In Closet
- Hydromassage or Jetted Bathtub
Laundry
- Dryer
- Washer
Parking
- No Garage
- Off-Street Parking
Schools
- Muddy Brook Reg. Elementary School
- Monument Valley Reg. Middle School
- Monument Mountain High School
Utilities
- Hot Water Heating System
- Heating System Uses Oil
- Oil Water Heater
Additional Features
- Porch
- Barn or Stable
Ownership History
Purchase Details
Home Financials for this Owner
Home Financials are based on the most recent Mortgage that was taken out on this home.Similar Home in West Stockbridge, MA
Home Values in the Area
Average Home Value in this Area
Purchase History
| Date | Type | Sale Price | Title Company |
|---|---|---|---|
| Deed | $128,000 | -- |
Mortgage History
| Date | Status | Loan Amount | Loan Type |
|---|---|---|---|
| Open | $256,000 | Stand Alone Refi Refinance Of Original Loan | |
| Closed | $204,000 | Stand Alone Refi Refinance Of Original Loan | |
| Closed | $236,000 | Stand Alone Refi Refinance Of Original Loan | |
| Closed | $50,000 | No Value Available | |
| Closed | $280,000 | No Value Available | |
| Closed | $29,000 | No Value Available | |
| Closed | $132,000 | No Value Available | |
| Closed | $113,583 | No Value Available | |
| Closed | $121,600 | Purchase Money Mortgage |
Property History
| Date | Event | Price | Change | Sq Ft Price |
|---|---|---|---|---|
| 08/08/2025 08/08/25 | Sold | $472,000 | 0.0% | $211 / Sq Ft |
| 05/20/2025 05/20/25 | Pending | -- | -- | -- |
| 05/15/2025 05/15/25 | For Sale | $472,000 | -- | $211 / Sq Ft |
Tax History Compared to Growth
Tax History
| Year | Tax Paid | Tax Assessment Tax Assessment Total Assessment is a certain percentage of the fair market value that is determined by local assessors to be the total taxable value of land and additions on the property. | Land | Improvement |
|---|---|---|---|---|
| 2025 | $4,397 | $457,100 | $65,500 | $391,600 |
| 2024 | $4,227 | $441,200 | $70,000 | $371,200 |
| 2023 | $3,849 | $373,300 | $66,500 | $306,800 |
| 2022 | $3,954 | $314,800 | $66,500 | $248,300 |
| 2021 | $4,002 | $287,700 | $66,400 | $221,300 |
| 2020 | $3,775 | $287,700 | $66,400 | $221,300 |
| 2019 | $3,330 | $274,500 | $53,100 | $221,400 |
| 2018 | $3,330 | $274,500 | $53,100 | $221,400 |
| 2017 | $3,426 | $274,500 | $53,100 | $221,400 |
| 2016 | $3,385 | $274,500 | $53,100 | $221,400 |
| 2015 | $3,250 | $274,500 | $53,100 | $221,400 |
| 2014 | $3,052 | $274,500 | $53,100 | $221,400 |
Agents Affiliated with this Home
-
Carrie Swift Heck

Seller's Agent in 2025
Carrie Swift Heck
COMPASS MASSACHUSETTS , LLC GB
(802) 578-3380
1 in this area
15 Total Sales
-
Molly Gillon
M
Buyer's Agent in 2025
Molly Gillon
COMPASS MASSACHUSETTS , LLC GB
(973) 650-7892
1 in this area
20 Total Sales
Map
Source: Berkshire County Board of REALTORS®
MLS Number: 246367
APN: WSTO-000102-000000-000014
- 19 Washington Square
- 11 Jennifer Ln
- 27 Gwenn Ln
- 3 & 5 Swamp Rd
- 4 Main St
- 29 Main St
- 35 Main St
- 7 Silver Mine Ln
- 5 Silver Mine Ln
- 45 Swamp
- 21 Stockbridge Rd
- 9 Iron Mine Rd
- 52 Lenox Rd
- 19 Great Barrington Rd
- 30 Great Barrington Rd
- 21 Furnace Rd
- 76 Lenox Rd
- 0 Lenox Rd Unit 246122
- 3 van Schaack Rd
- 6 Bryan Rd






