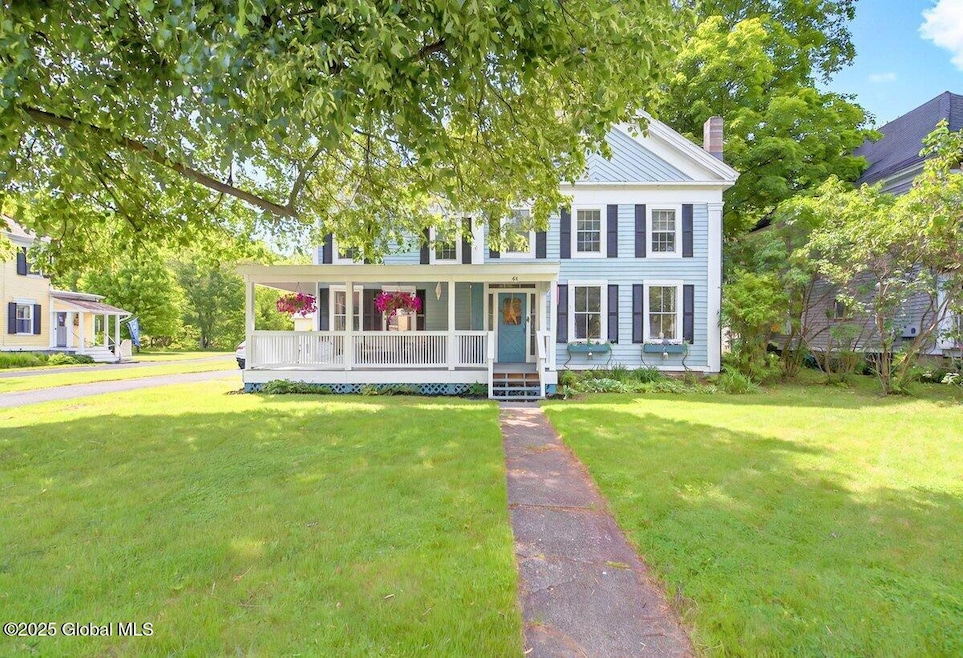
45 State St Valley Falls, NY 12185
Highlights
- Barn
- Colonial Architecture
- Wooded Lot
- Wine Cellar
- Wood Burning Stove
- Wood Flooring
About This Home
As of July 2025Welcome to this beautifully maintained farmhouse-style home that blends classic character with modern updates. Featuring 4 spacious bedrooms and 2 full bathrooms, this home offers room to grow and live comfortably. You'll love the warmth of the original wood floors and the expansive living areas, including a generous living room perfect for gathering. The kitchen boasts beautiful quartz countertops, while each bedroom offers large closets—including a walk-in closet in the primary suite. A finished third-floor attic provides the perfect space for a playroom, craft area, or home office. Enjoy the outdoors on the large front porch or out back on the patio.The property also includes a barn with a tool area, workbench, and a game room. 30 mi commute to Albany or Saratoga
Last Agent to Sell the Property
Howard Hanna Capital Inc License #10401364852 Listed on: 06/04/2025

Home Details
Home Type
- Single Family
Est. Annual Taxes
- $5,748
Year Built
- Built in 1870 | Remodeled
Lot Details
- 0.33 Acre Lot
- Landscaped
- Level Lot
- Cleared Lot
- Wooded Lot
- Property is zoned Single Residence
Parking
- 1 Car Detached Garage
- Workshop in Garage
- Driveway
Home Design
- Colonial Architecture
- Stone Foundation
- Vinyl Siding
- Asphalt
Interior Spaces
- 2,858 Sq Ft Home
- 3-Story Property
- 1 Fireplace
- Wood Burning Stove
- Entrance Foyer
- Wine Cellar
- Living Room
- Dining Room
- Den
- Fire and Smoke Detector
- Unfinished Basement
Kitchen
- Eat-In Kitchen
- Electric Oven
- Microwave
- Stone Countertops
Flooring
- Wood
- Carpet
- Tile
- Vinyl
Bedrooms and Bathrooms
- 4 Bedrooms
- Walk-In Closet
- Bathroom on Main Level
- 2 Full Bathrooms
Laundry
- Laundry on main level
- Washer and Dryer
Outdoor Features
- Covered Patio or Porch
- Separate Outdoor Workshop
Schools
- Hoosic Valley Elementary School
- Hoosic Valley High School
Utilities
- Window Unit Cooling System
- Heating System Uses Oil
- 150 Amp Service
Additional Features
- Green Energy Fireplace or Wood Stove
- Barn
Community Details
- No Home Owners Association
Listing and Financial Details
- Legal Lot and Block 11.00 / 1
- Assessor Parcel Number 383601 22.20-1-11
Ownership History
Purchase Details
Similar Homes in Valley Falls, NY
Home Values in the Area
Average Home Value in this Area
Purchase History
| Date | Type | Sale Price | Title Company |
|---|---|---|---|
| Warranty Deed | -- | None Available | |
| Warranty Deed | -- | None Available |
Mortgage History
| Date | Status | Loan Amount | Loan Type |
|---|---|---|---|
| Previous Owner | $75,000 | Unknown |
Property History
| Date | Event | Price | Change | Sq Ft Price |
|---|---|---|---|---|
| 07/31/2025 07/31/25 | Sold | $350,000 | 0.0% | $122 / Sq Ft |
| 06/10/2025 06/10/25 | Pending | -- | -- | -- |
| 06/04/2025 06/04/25 | For Sale | $350,000 | -- | $122 / Sq Ft |
Tax History Compared to Growth
Tax History
| Year | Tax Paid | Tax Assessment Tax Assessment Total Assessment is a certain percentage of the fair market value that is determined by local assessors to be the total taxable value of land and additions on the property. | Land | Improvement |
|---|---|---|---|---|
| 2024 | $5,508 | $232,000 | $18,800 | $213,200 |
| 2023 | $5,244 | $92,400 | $7,400 | $85,000 |
| 2022 | $5,040 | $92,400 | $7,400 | $85,000 |
| 2021 | $5,010 | $92,400 | $7,400 | $85,000 |
| 2020 | $4,516 | $92,400 | $7,400 | $85,000 |
| 2019 | $4,549 | $92,400 | $7,400 | $85,000 |
| 2018 | $4,549 | $92,400 | $7,400 | $85,000 |
| 2017 | $3,850 | $92,400 | $7,400 | $85,000 |
| 2016 | $3,712 | $92,400 | $7,400 | $85,000 |
| 2015 | -- | $92,400 | $7,400 | $85,000 |
| 2014 | -- | $92,400 | $7,400 | $85,000 |
Agents Affiliated with this Home
-
Carrie Ann Arena
C
Seller's Agent in 2025
Carrie Ann Arena
Howard Hanna Capital Inc
(518) 416-1214
1 in this area
19 Total Sales
-
Stacy Lanier
S
Buyer's Agent in 2025
Stacy Lanier
Crystal Coleman Realty LLC
(518) 598-2278
1 in this area
13 Total Sales
Map
Source: Global MLS
MLS Number: 202518785
APN: 3601-022.20-1-11
- 5 Charles St
- 6 State St
- 9 Lesson Street Extension
- 5 Mohican Way
- 1979 New York 40
- 8 Joseph Ct
- 69 Cumo Rd
- 132 Tomhannock Rd
- 19 Clum Rd
- 1292 State Route 40
- 38 Brott Ln
- 42 Ashcroft Rd
- Tbd Ny-22
- 753 Master St
- 180 Anders Rd
- L11.2 Millard Rd
- 0 Millard Rd Unit 155047
- 897 New York 40
- 115 Melrose Valley Falls Rd
- 370 N Pole Rd






