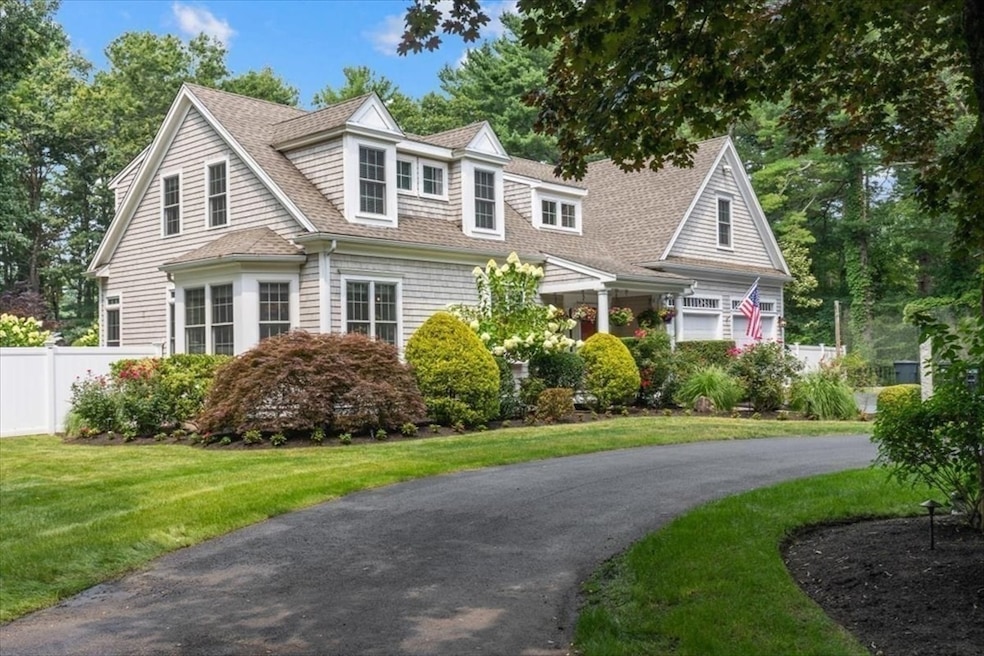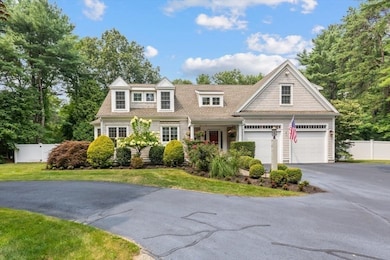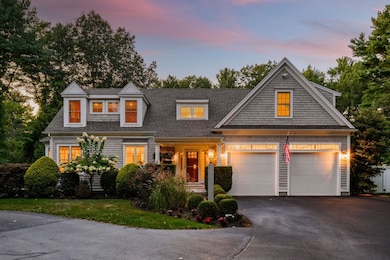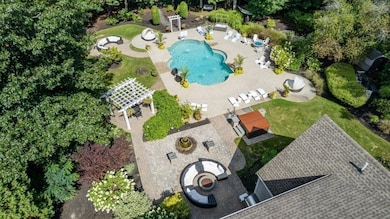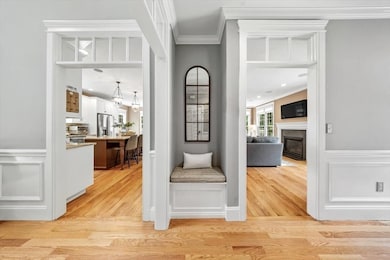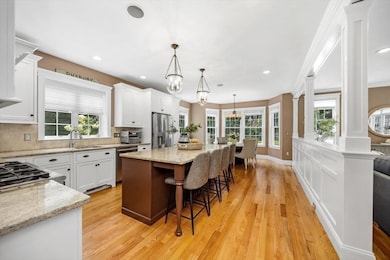45 Summer St Duxbury, MA 02332
Estimated payment $10,457/month
Highlights
- Marina
- Medical Services
- Cape Cod Architecture
- Alden School Rated A-
- Heated In Ground Pool
- Landscaped Professionally
About This Home
Nestled on a private, nearly one-acre lot, this beautiful single-family oasis offers an unparalleled opportunity in Duxbury. With 3,042 square feet of versatile living space, the home invites a variety of interior arrangements to suit your unique style. The first floor features an eat-in chef’s kitchen w/ stainless steel appliances, custom cabinetry, and a spacious center island. Adjacent is a fireplaced living room that feels both open and invitingly cozy. This level is complete with a convenient 1/2 bath and a generous primary suite w/ a walk-in closet and en suite bath. Upstairs, you’ll find a sizable family room perfect for entertaining, along with 2 guest bedrooms, an updated full bathroom, a dedicated home office and laundry. Prepare to be Wowed as you step out to the rear Patio and Pool area, where you’ll experience a Luxury hotel-inspired outdoor retreat, complete with fire pits and fountains. An oversized two-car garage with SUV-friendly space completes this must-see property.
Home Details
Home Type
- Single Family
Est. Annual Taxes
- $12,514
Year Built
- Built in 2011
Lot Details
- 0.9 Acre Lot
- Fenced Yard
- Landscaped Professionally
- Level Lot
- Sprinkler System
- Wooded Lot
- Property is zoned RC
Parking
- 2 Car Attached Garage
- Garage Door Opener
- Driveway
- Open Parking
- Off-Street Parking
Home Design
- Cape Cod Architecture
- Frame Construction
- Blown-In Insulation
- Asphalt Roof
- Concrete Perimeter Foundation
Interior Spaces
- Wired For Sound
- Crown Molding
- Wainscoting
- Ceiling Fan
- Decorative Lighting
- Insulated Windows
- Bay Window
- Insulated Doors
- Entrance Foyer
- Living Room with Fireplace
- Dining Area
- Home Office
- Home Gym
- Home Security System
Kitchen
- Stove
- Range
- Microwave
- Freezer
- Dishwasher
- Stainless Steel Appliances
- Kitchen Island
- Solid Surface Countertops
Flooring
- Wood
- Ceramic Tile
Bedrooms and Bathrooms
- 3 Bedrooms
- Primary Bedroom on Main
- Walk-In Closet
- Dual Vanity Sinks in Primary Bathroom
- Bathtub with Shower
- Separate Shower
Laundry
- Laundry on upper level
- Dryer
- Washer
Partially Finished Basement
- Basement Fills Entire Space Under The House
- Interior and Exterior Basement Entry
- Block Basement Construction
Eco-Friendly Details
- Energy-Efficient Thermostat
Pool
- Heated In Ground Pool
- Spa
- Outdoor Shower
Outdoor Features
- Bulkhead
- Enclosed Patio or Porch
- Rain Gutters
Location
- Property is near public transit
- Property is near schools
Schools
- Chandler/Alden Elementary School
- Duxbury Middle School
- Duxbury High School
Utilities
- Forced Air Heating and Cooling System
- 3 Cooling Zones
- 3 Heating Zones
- Radiant Heating System
- Geothermal Heating and Cooling
- Power Generator
- Water Heater
- Sewer Inspection Required for Sale
- Private Sewer
- High Speed Internet
- Cable TV Available
Listing and Financial Details
- Assessor Parcel Number M:046 B:077 L:000,998410
Community Details
Overview
- No Home Owners Association
Amenities
- Medical Services
- Shops
Recreation
- Marina
- Tennis Courts
- Jogging Path
Map
Home Values in the Area
Average Home Value in this Area
Tax History
| Year | Tax Paid | Tax Assessment Tax Assessment Total Assessment is a certain percentage of the fair market value that is determined by local assessors to be the total taxable value of land and additions on the property. | Land | Improvement |
|---|---|---|---|---|
| 2025 | $12,514 | $1,234,100 | $348,200 | $885,900 |
| 2024 | $12,551 | $1,247,600 | $348,200 | $899,400 |
| 2023 | $10,249 | $958,700 | $362,300 | $596,400 |
| 2022 | $10,309 | $802,900 | $299,000 | $503,900 |
| 2021 | $10,701 | $739,000 | $248,800 | $490,200 |
| 2020 | $5,492 | $760,900 | $250,600 | $510,300 |
| 2019 | $10,940 | $745,200 | $229,900 | $515,300 |
| 2018 | $8,533 | $709,900 | $213,500 | $496,400 |
| 2017 | $10,581 | $682,200 | $199,700 | $482,500 |
| 2016 | $10,608 | $682,200 | $199,700 | $482,500 |
| 2015 | $10,386 | $665,800 | $174,200 | $491,600 |
Property History
| Date | Event | Price | List to Sale | Price per Sq Ft | Prior Sale |
|---|---|---|---|---|---|
| 09/30/2025 09/30/25 | Price Changed | $1,795,000 | -4.3% | $465 / Sq Ft | |
| 09/03/2025 09/03/25 | For Sale | $1,875,000 | 0.0% | $485 / Sq Ft | |
| 08/27/2025 08/27/25 | Off Market | $1,875,000 | -- | -- | |
| 08/06/2025 08/06/25 | For Sale | $1,875,000 | +171.7% | $485 / Sq Ft | |
| 03/02/2012 03/02/12 | Sold | $690,000 | -1.4% | $246 / Sq Ft | View Prior Sale |
| 02/04/2012 02/04/12 | Pending | -- | -- | -- | |
| 01/06/2012 01/06/12 | For Sale | $699,900 | +1.4% | $250 / Sq Ft | |
| 12/22/2011 12/22/11 | Off Market | $690,000 | -- | -- | |
| 12/01/2011 12/01/11 | Price Changed | $699,900 | -2.7% | $250 / Sq Ft | |
| 10/13/2011 10/13/11 | For Sale | $719,000 | -- | $257 / Sq Ft |
Purchase History
| Date | Type | Sale Price | Title Company |
|---|---|---|---|
| Quit Claim Deed | -- | None Available | |
| Deed | -- | -- | |
| Foreclosure Deed | $198,000 | -- | |
| Deed | $165,000 | -- |
Mortgage History
| Date | Status | Loan Amount | Loan Type |
|---|---|---|---|
| Previous Owner | $306,750 | No Value Available | |
| Previous Owner | $67,000 | No Value Available | |
| Previous Owner | $219,700 | No Value Available | |
| Previous Owner | $50,749 | No Value Available |
Source: MLS Property Information Network (MLS PIN)
MLS Number: 73414523
APN: DUXB-000046-000077
- 0 East St
- 0 Kingstown Way
- 131 East St
- 17 Trout Farm Ln
- 94 Buckboard Rd
- 6 Kingstown Way
- 298 Autumn Ave
- 346 Summer St
- 7 Green Holly Dr
- 22 Tinkertown Ln
- 20 Island Creek Rd
- 30 Cushing Dr
- 15 Fieldstone Farm Way Unit 8
- 16 Fieldstone Farm Way
- 24 Tremont St
- 47 Wellington Ln
- 53 Bay Farm Rd Unit 53
- 58 Bay Farm Rd
- 40 Bay Farm Rd Unit 40
- 0 Wildwood Cir
- 24 Post Rd
- 2 Mile Brook Rd
- 18 Tremont St Unit 7
- 364 Tremont St
- 163 Summer St
- 163 Summer St
- 191 Chestnut St Unit 1
- 41 Summer St Unit B
- 16 Pelham St
- 19 Pelham St
- 34 Wapping Rd Unit 1
- 10 Church St Unit 3
- 11 Friendship Ln
- 980 Careswell St Unit 980
- 8 Main St Unit 2
- 19 Duffers Ln
- 30 Loring Blvd
- 1 Kingston Collection Way
- 547 Washington St Unit B11
- 2093 Ocean St
