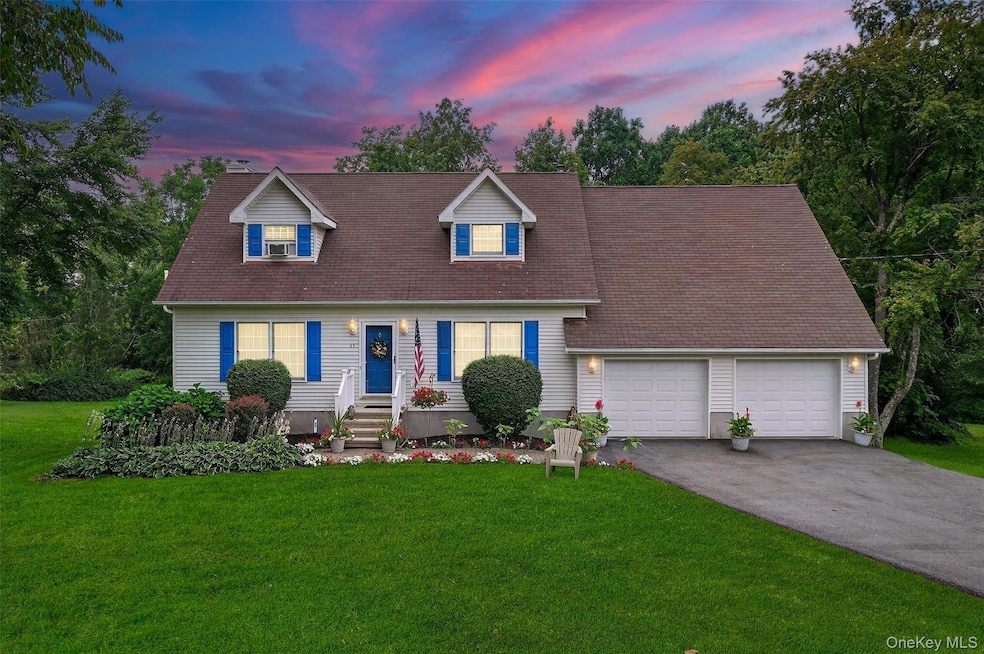45 Sun up Rd Stormville, NY 12582
Estimated payment $3,672/month
Highlights
- Cape Cod Architecture
- Deck
- 1 Fireplace
- Arlington High School Rated A-
- Wood Flooring
- Mud Room
About This Home
Welcome to 45 Sun Up Rd! This stunning 3 bedroom 2.5 bath cape has so much to offer! Situated on 1.2 acres of serene property in the Arlington Central School District, this home has classic curb appeal and room for everyone! When you walk through the front door you are greeted by a sun filled living room. Also on the main floor is a formal dining room, a family room with wood burning fireplace and powder room, an eat-in kitchen with a peaceful backyard view, a sun room with sliders to a generous Trex deck with awning for entertaining, a mud room with laundry and access to the 2 car attached garage. There is a hookup for a generator.
Upstairs has a large primary suite with a beautiful full bath and a walk in closet with a sizable unfinished space perfect for future upgrades! Two additional bedrooms and a hall bath with double vanity sinks complete the second floor. The partially finished walkout basement is great for 480 sqft of additional living space with its own small patio area, and the unfinished portion has storage galore!
A shed rounds out the property, offering a place to store maintenance equipment and more. Come see this lovely country retreat and make it yours today!
Listing Agent
eXp Realty Brokerage Phone: 888-276-0630 License #10401318948 Listed on: 08/07/2025

Home Details
Home Type
- Single Family
Est. Annual Taxes
- $10,250
Year Built
- Built in 1996
Lot Details
- 1.2 Acre Lot
Parking
- 2 Car Garage
Home Design
- Cape Cod Architecture
- Frame Construction
- Vinyl Siding
Interior Spaces
- 1,735 Sq Ft Home
- 1 Fireplace
- Mud Room
- Formal Dining Room
- Storage
Kitchen
- Eat-In Kitchen
- Range
- Dishwasher
Flooring
- Wood
- Carpet
- Linoleum
- Laminate
- Tile
Bedrooms and Bathrooms
- 3 Bedrooms
- En-Suite Primary Bedroom
- Walk-In Closet
Laundry
- Dryer
- Washer
Partially Finished Basement
- Walk-Out Basement
- Basement Storage
Outdoor Features
- Deck
- Shed
Schools
- Beekman Elementary School
- Union Vale Middle School
- Arlington High School
Utilities
- Cooling System Mounted To A Wall/Window
- Heating System Uses Oil
- Well
- Oil Water Heater
- Water Softener is Owned
- Septic Tank
Listing and Financial Details
- Assessor Parcel Number 132200-6657-04-905181-0000
Map
Home Values in the Area
Average Home Value in this Area
Tax History
| Year | Tax Paid | Tax Assessment Tax Assessment Total Assessment is a certain percentage of the fair market value that is determined by local assessors to be the total taxable value of land and additions on the property. | Land | Improvement |
|---|---|---|---|---|
| 2024 | $12,919 | $300,600 | $88,100 | $212,500 |
| 2023 | $12,919 | $300,600 | $88,100 | $212,500 |
| 2022 | $9,884 | $300,600 | $88,100 | $212,500 |
| 2021 | $12,181 | $300,600 | $88,100 | $212,500 |
| 2020 | $8,594 | $300,600 | $88,100 | $212,500 |
| 2019 | $8,374 | $300,600 | $88,100 | $212,500 |
| 2018 | $8,401 | $300,600 | $88,100 | $212,500 |
| 2017 | $8,317 | $300,600 | $88,100 | $212,500 |
| 2016 | $8,176 | $300,600 | $88,100 | $212,500 |
| 2015 | -- | $299,600 | $88,100 | $211,500 |
| 2014 | -- | $299,600 | $117,400 | $182,200 |
Property History
| Date | Event | Price | Change | Sq Ft Price |
|---|---|---|---|---|
| 09/04/2025 09/04/25 | Pending | -- | -- | -- |
| 08/16/2025 08/16/25 | Off Market | $529,000 | -- | -- |
| 08/07/2025 08/07/25 | For Sale | $529,000 | -- | $305 / Sq Ft |
Purchase History
| Date | Type | Sale Price | Title Company |
|---|---|---|---|
| Deed | $419,000 | Thomas Vasti | |
| Deed | $39,000 | -- |
Mortgage History
| Date | Status | Loan Amount | Loan Type |
|---|---|---|---|
| Open | $371,000 | Stand Alone Refi Refinance Of Original Loan | |
| Closed | $13,890 | Construction | |
| Closed | $5,352 | Unknown | |
| Closed | $312,028 | Stand Alone Refi Refinance Of Original Loan | |
| Closed | $53,000 | Unknown | |
| Closed | $30,000 | Unknown | |
| Closed | $330,000 | Purchase Money Mortgage |
Source: OneKey® MLS
MLS Number: 896168
APN: 132200-6657-04-905181-0000
- 55 Sun up Rd
- 193 Judith Dr
- 1 Green Haven Rd
- 11 Seaman Rd
- 32 Gold Rd
- 98 Greenhaven Rd
- 106 Moonlight Dr
- 3405 Route 52
- 53 Leo Ln
- 290 Route 216
- 18 McGeeville Ct
- 7 Frog Hollow Rd
- 3412 Route 52
- 37 Friendly Way
- 193 Overhill Rd
- 14 Chestnut St
- 489 Grape Hollow Rd
- 226 Buttonwood Way
- 276 Overhill Rd
- 86 Overhill Rd






