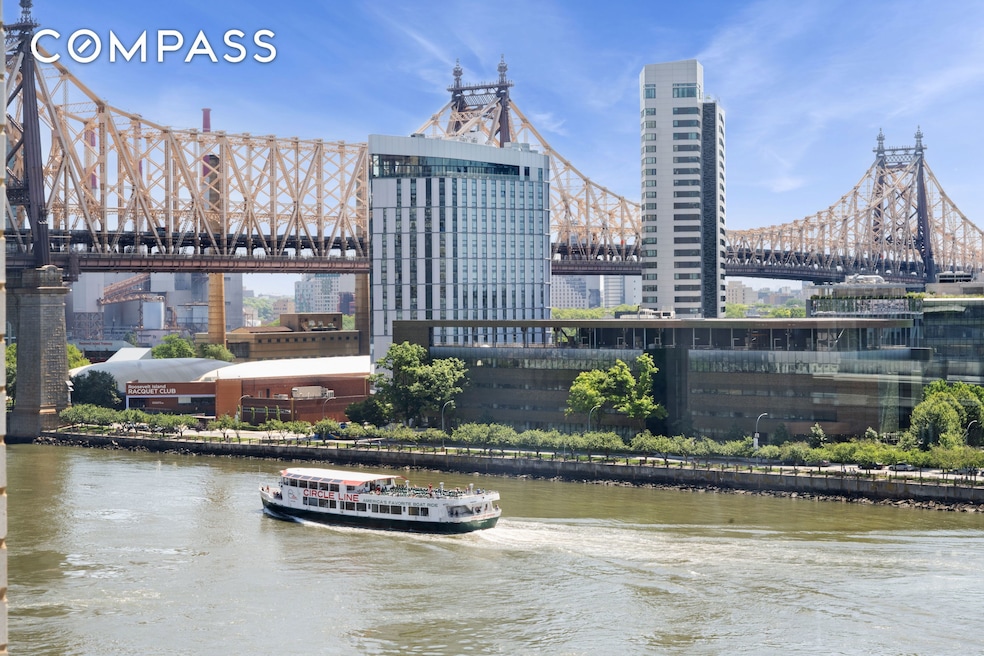Cannon Point South Apartments 45 Sutton Place S Unit 10F Floor 10 New York, NY 10022
Sutton Place NeighborhoodEstimated payment $19,356/month
Highlights
- Wood Flooring
- Soaking Tub
- Recessed Lighting
- P.S. 59 Beekman Hill International Rated A
- Cooling System Mounted In Outer Wall Opening
- 3-minute walk to Sutton Place Park
About This Home
Stunning 3-Bedroom / 3-Bathroom Corner Residence with Panoramic East River Views Experience elevated waterfront living at 45 Sutton Place South, Residence 10F—a rare and highly desirable corner home in one of Sutton Place’s most prestigious full-service cooperatives. Perfectly positioned on the 10th floor, this expansive 3-bedroom, 3-bathroom apartment offers unobstructed panoramic views of the East River, 59th Street Bridge, Williamsburg Bridge, and the iconic Long Island City Pepsi-Cola sign. With water views from every room, the residence captures the feeling of life aboard a private yacht—immersed in light, skyline, and serenity. Interior Highlights
• Sun-flooded living & dining: A gracious entry foyer flows into an oversized living room and formal dining room—ideal for entertaining against a backdrop of sweeping river vistas.
• Chef’s kitchen: A windowed, well-appointed kitchen features premium appliances including a Sub-Zero refrigerator, Miele range, abundant cabinetry, and pantry storage.
• Private bedroom wing: All three bedrooms enjoy stunning water views. The primary suite offers custom closets and the unique option to configure dual en-suite baths. Secondary bedrooms feature built-in shelving and cabinetry, perfect for guests, home office, or media use.
• Modern comforts: Multi-zone HVAC, Lutron smart lighting, electric shades, and board-approved potential for an in-unit washer/dryer. Plush carpeting protects original parquet floors beneath. With 19 closets throughout, storage is unmatched. This home seamlessly blends luxury, comfort, and functionality—an ideal choice for discerning buyers seeking a timeless Sutton Place lifestyle. Building Amenities 45 Sutton Place South (Cannon Point South) is a white-glove cooperative with:
• 24-hour doorman and concierge
• Landscaped rooftop sundeck with sweeping skyline and river views
• State-of-the-art fitness center
• On-site garage
• Newly renovated laundry facilities Additional Details
• 2% flip tax (paid by buyer)
• 50% financing permitted
• Maintenance includes utilities
• Washer/dryer allowed with board approval
• Pet policy: no dogs Location Sutton Place is one of Manhattan’s best-kept secrets, offering quiet riverfront living with easy access to Midtown, Wall Street, Long Island, and airports via the FDR Drive and 59th Street Bridge. Whole Foods, fine dining, and multiple transit options are moments away. ? ? Residence 10F is a rare corner home with unmatched East River views, abundant light, and the luxury of space—an extraordinary opportunity to own in Sutton Place’s premier cooperative.
Property Details
Home Type
- Co-Op
Est. Annual Taxes
- $75,564
Year Built
- Built in 1958
Parking
- Garage
Home Design
- Entry on the 10th floor
Interior Spaces
- 1,800 Sq Ft Home
- Recessed Lighting
- Chandelier
- Entrance Foyer
Kitchen
- Gas Cooktop
- Freezer
- Dishwasher
Flooring
- Wood
- Carpet
Bedrooms and Bathrooms
- 3 Bedrooms
- 3 Full Bathrooms
- Soaking Tub
Utilities
- Cooling System Mounted In Outer Wall Opening
- Heating Available
Listing and Financial Details
- Legal Lot and Block 0073 / 01371
Community Details
Overview
- 278 Units
- High-Rise Condominium
- Sutton Place Subdivision
- 20-Story Property
Amenities
- Laundry Facilities
Map
About Cannon Point South Apartments
Home Values in the Area
Average Home Value in this Area
Property History
| Date | Event | Price | List to Sale | Price per Sq Ft | Prior Sale |
|---|---|---|---|---|---|
| 07/01/2025 07/01/25 | For Sale | $2,495,000 | +8.5% | $1,386 / Sq Ft | |
| 05/17/2022 05/17/22 | Sold | $2,300,000 | +2.2% | $1,278 / Sq Ft | View Prior Sale |
| 01/18/2022 01/18/22 | For Sale | $2,250,000 | +341.2% | $1,250 / Sq Ft | |
| 08/15/2017 08/15/17 | Sold | $510,000 | -80.8% | $283 / Sq Ft | View Prior Sale |
| 07/16/2017 07/16/17 | Pending | -- | -- | -- | |
| 11/16/2016 11/16/16 | For Sale | $2,650,000 | -- | $1,472 / Sq Ft |
Source: Real Estate Board of New York (REBNY)
MLS Number: RLS20034328
- 45 Sutton Place S Unit 19A
- 45 Sutton Place S Unit 5C
- 45 Sutton Place S Unit 16B
- 45 Sutton Place S Unit 3J
- 45 Sutton Place S Unit 2G
- 45 Sutton Place S Unit 4MN
- 45 Sutton Place S Unit 14G
- 45 Sutton Place S Unit 16O
- 45 Sutton Place S Unit 20G
- 45 Sutton Place S Unit 17H
- 45 Sutton Place S Unit 11H
- 45 Sutton Place S Unit 11K
- 45 Sutton Place S Unit 8F
- 45 Sutton Place S Unit 6N
- 45 Sutton Place S Unit 9O
- 45 Sutton Place S Unit 14F
- 45 Sutton Place S Unit 17F
- 45 Sutton Place S Unit 7O
- 45 Sutton Place S Unit 3D
- 45 Sutton Place S Unit 17A
- 420 E 54th St Unit ID1026588P
- 420 E 54th St Unit ID1016194P
- 420 E 54th St Unit ID1016192P
- 420 E 54th St Unit ID1016195P
- 420 E 54th St Unit FL14-ID1148
- 420 E 54th St Unit FL21-ID1206
- 405 E 54th St Unit 6-H
- 405 E 54th St Unit 5-R
- 400 E 54th St Unit 7B
- 411 E 53rd St Unit 14B
- 436 E 58th St Unit 4 CD
- 434 E 58th St Unit 3-C
- 400 E 57th St Unit FL3-ID2000
- 400 E 57th St Unit FL6-ID1808
- 400 E 57th St Unit FL16-ID1014
- 400 E 57th St Unit FL14-ID1628
- 400 E 57th St Unit FL8-ID1140
- 942 1st Ave
- 940 1st Ave Unit FL3-ID2040
- 940 1st Ave Unit FL2-ID2041







