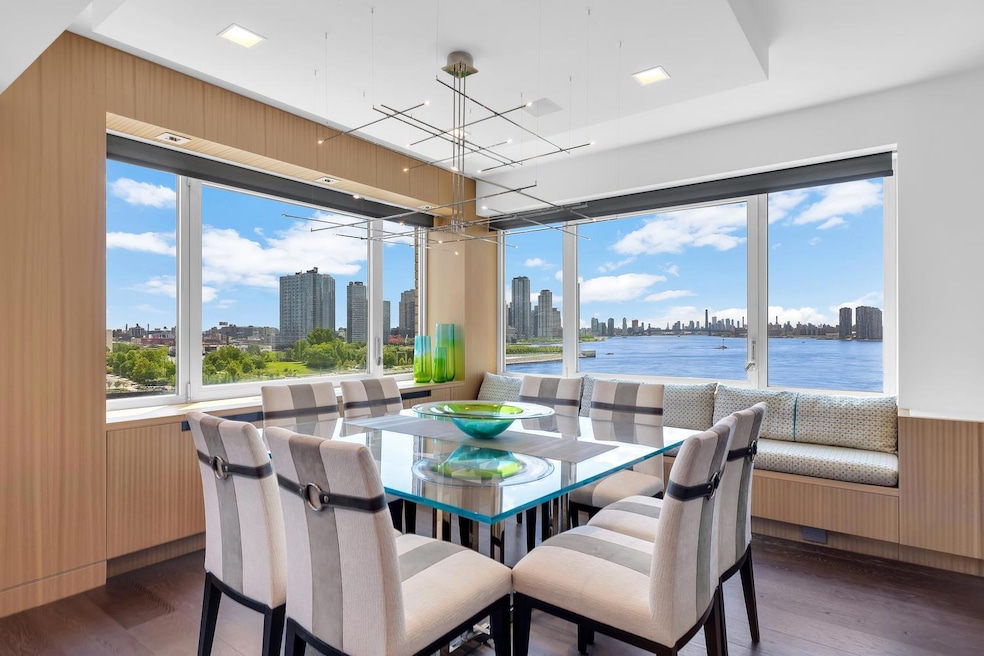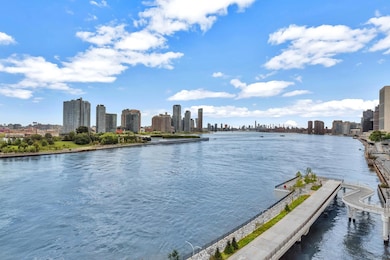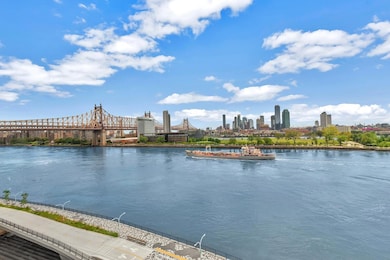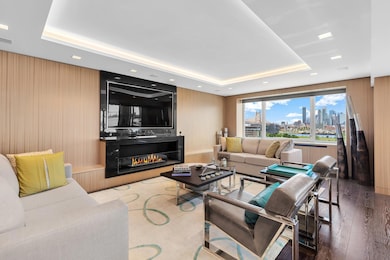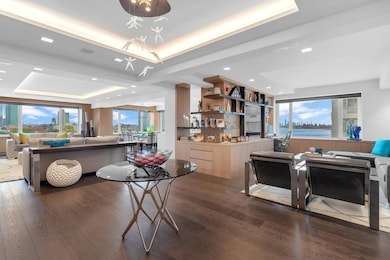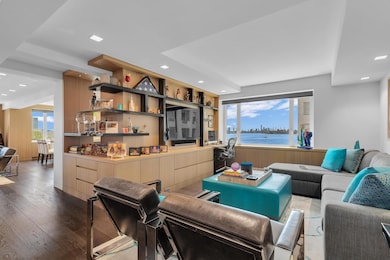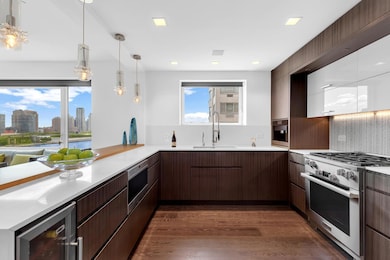Cannon Point South Apartments 45 Sutton Place S Unit 8F Floor 8 New York, NY 10022
Sutton Place NeighborhoodEstimated payment $25,849/month
Highlights
- Rooftop Deck
- River View
- Property is in excellent condition
- P.S. 59 Beekman Hill International Rated A
- Cooling System Mounted In Outer Wall Opening
- 3-minute walk to Sutton Place Park
About This Home
SIMPLY STUNNING SUTTON PLACE!
This jaw dropping designer home was meticulously renovated to create a glamorous luxury residence that is the extraordinary embodiment of sleek, innovative, and modern design. Architecturally designed, this state of the art 2-3 bedroom, 2.5 bath home will satisfy those with a discerning eye. The epitome of chic, Residence 8F asserts itself with dramatic open ambiance and modern luxury. Perfectly perched up on the 8th floor, atop of the River, one will delight in the most magnificent East and South exposures ensuring year round sunshine and extraordinary open views of the East River, the Bridge and iconic landmarks as far as the eye can see. This coveted F line enjoys enchanting front row seats to The River to enjoy the spectacular July 4 fireworks display. The residence is comprised of 2 bedrooms, a media room/den with office area, a state of the art eat-in gourmet chef's kitchen, a sprawling living room with ethanol fireplace and dining room. Prepare to be WOWED, as you enter the sophisticated hallway decorated with beautifully inlaid stone work, you are lead to the Gallery which sets the tone - you are immediately greeted with stunning panoramic view of the Bridge and River. This amazing home is grand scaled for entertaining while offering private and intimate spaces for day to day living that exceeds all expectations. Entertaining is seamless and stylish in the living room enjoying JAW DROPPING VIEWS, beautifully inlaid wood floors and an ethanol fireplace. The space seamlessly flows into the adjacent dining room that comfortably seats 8-10. There is a den/media room which also enjoys incredible views and a custom built in desk area to work with a view of the River. The impeccably designed chef's kitchen is a masterful work of art with custom cabinetry, sleek countertops, a Miele oven, refrigerator and dishwasher, a built in Miele coffee machine, a wine fridge and pantry. The tranquil master suite also enjoys incredible custom built ins and an en suite Zen inspired bathroom to indulge you with a heated floor, double sink vanity with storage below. The second bedroom is pin drop quiet and comfortable. A third bedroom was converted into a media room/den and is the perfect work from home space too! A welcoming gallery, oversized custom solid doors, gleaming hardwood floors, custom lighting, custom closets and built ins, and a washer and dryer complete this residence. This stunning space has also been refitted with all new plumbing, electrical and heating/air systems and has been equipped with a state of the Sonos system, separate thermostats in each room, and remote controlled LED lighting system. The state of the art Control 4 technology controls the air, lights, shades and TV in each room with the push of a button. Sutton Place is a peaceful River enclave right in the heart of Manhattan, adjacent to the Bridge nearby making for an easy commute out east or Connecticut, and walkable to work for those working in midtown, the United Nations and the medical corridor just north of the Bridge. Easy access to the FDR Drive highway makes for a quick ber ride to Wall Street. It offers close proximity to shopping at Whole Foods, Trader Joes and Midtown Catch, and excellent dining such as Mr. Chow's, Morso and Bistro Vendome, which are neighborhood favorites. Relax in the peacefulness of Sutton Place Park or enjoy a bike ride or stroll along the new serene East River Esplanade! 45 Sutton Place South, also known as Cannon Point South, is a white glove full-service luxury cooperative with 24-hour doorman and concierge services, supremely attentive resident manager, an elegant lobby, a roof top pergola garden, fitness center, package room and garage. Maintenance includes utilities (electric and gas), and the co-op permits 50% financing. A 2% flip tax is payable by the buyer. Pied-a-terres are subject to board approval. Sorry no dogs
Listing Agent
Douglas Elliman Real Estate License #10301207775 Listed on: 07/04/2023
Property Details
Home Type
- Co-Op
Year Built
- Built in 1958
HOA Fees
- $5,783 Monthly HOA Fees
Home Design
- Entry on the 8th floor
Interior Spaces
- 1,900 Sq Ft Home
- Decorative Fireplace
- Washer Dryer Allowed
Bedrooms and Bathrooms
- 3 Bedrooms
Additional Features
- Property is in excellent condition
- Cooling System Mounted In Outer Wall Opening
Listing and Financial Details
- Legal Lot and Block 0014 / 01371
Community Details
Overview
- 278 Units
- High-Rise Condominium
- 45 Sutton Place South Condos
- Sutton Place Subdivision
- 20-Story Property
Amenities
- Rooftop Deck
- Community Storage Space
Map
About Cannon Point South Apartments
Home Values in the Area
Average Home Value in this Area
Property History
| Date | Event | Price | List to Sale | Price per Sq Ft |
|---|---|---|---|---|
| 10/27/2023 10/27/23 | Pending | -- | -- | -- |
| 09/06/2023 09/06/23 | For Sale | $3,200,000 | -- | $1,684 / Sq Ft |
Source: Real Estate Board of New York (REBNY)
MLS Number: RLS10973318
- 45 Sutton Place S Unit 19A
- 45 Sutton Place S Unit 5C
- 45 Sutton Place S Unit 16B
- 45 Sutton Place S Unit 3J
- 45 Sutton Place S Unit 2G
- 45 Sutton Place S Unit 4MN
- 45 Sutton Place S Unit 14G
- 45 Sutton Place S Unit 16O
- 45 Sutton Place S Unit 17H
- 45 Sutton Place S Unit 11H
- 45 Sutton Place S Unit 11K
- 45 Sutton Place S Unit 6N
- 45 Sutton Place S Unit 14F
- 45 Sutton Place S Unit 17F
- 45 Sutton Place S Unit 7O
- 45 Sutton Place S Unit 3D
- 45 Sutton Place S Unit 10F
- 45 Sutton Place S Unit 17A
- 45 Sutton Place S Unit 8L
- 45 Sutton Place S Unit 11J
