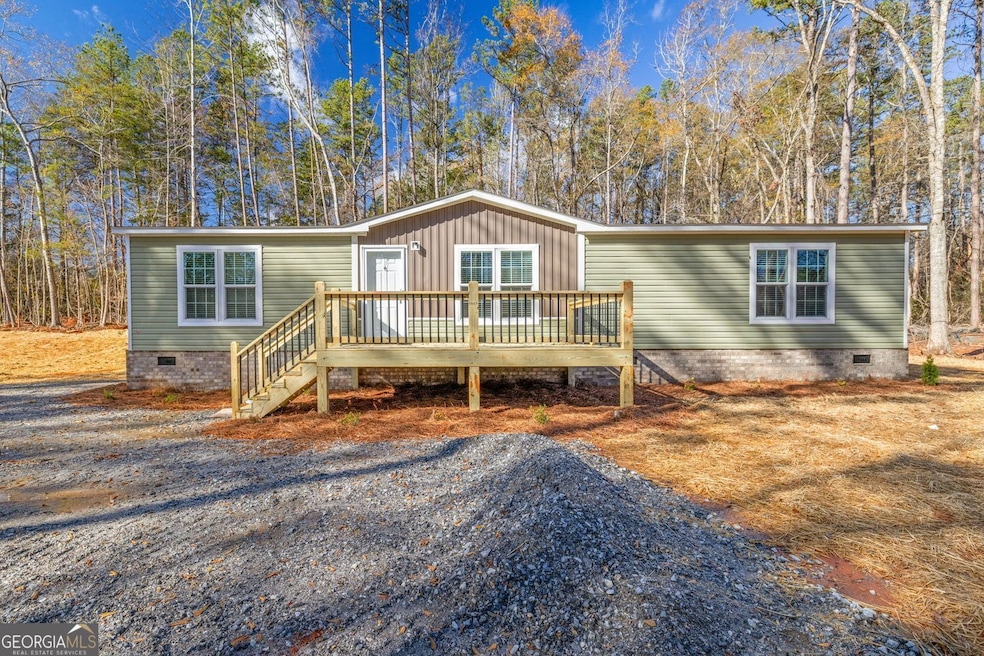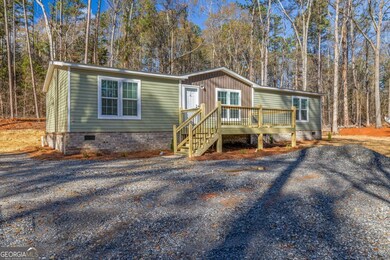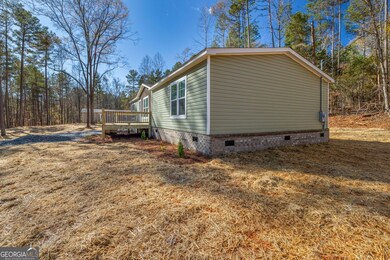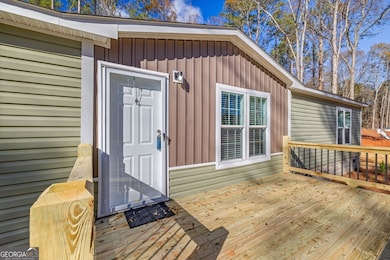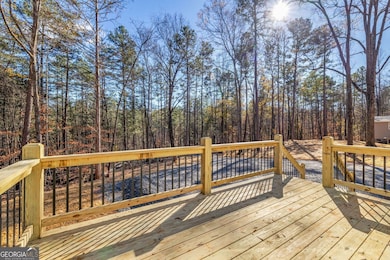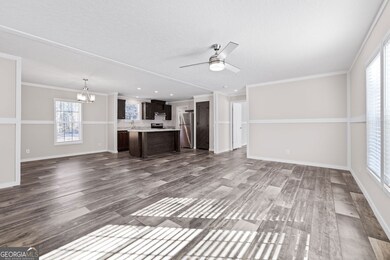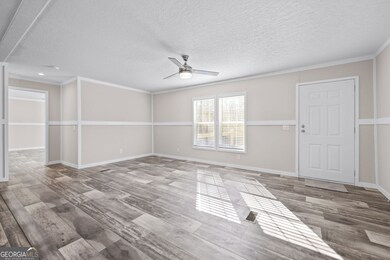PENDING
NEW CONSTRUCTION
$8K PRICE DROP
45 Tahoe Trail Martin, GA 30557
Estimated payment $1,486/month
Total Views
17,161
3
Beds
2
Baths
1,500
Sq Ft
$158
Price per Sq Ft
Highlights
- New Construction
- Dining Room Seats More Than Twelve
- No HOA
- Community Lake
- Wooded Lot
- Breakfast Area or Nook
About This Home
Brand new! Spacious 3 bedroom, 2 bathroom located in a quiet lake neighborhood. You will surely enjoy this open floor-plan with beautiful finishes. This home offers a spacious owner's suite with an en-suite bath with double vanities and ample closet space. The split-bedroom plan is great for your growing family or for your guest's privacy. Come and enjoy a cup of coffee or your favorite drink while relaxing on the spacious front porch. You can't beat the location, with only a short drive to Lavonia or Toccoa for an easy commute to I85 or Hwy 365. Call today to schedule your private tour!
Property Details
Home Type
- Manufactured Home
Year Built
- Built in 2024 | New Construction
Lot Details
- 1 Acre Lot
- No Common Walls
- Sloped Lot
- Wooded Lot
Home Design
- Single Family Detached Home
- Manufactured Home
- Block Foundation
- Brick Frame
- Vinyl Siding
Interior Spaces
- 1,500 Sq Ft Home
- 1-Story Property
- Ceiling Fan
- Double Pane Windows
- Family Room
- Dining Room Seats More Than Twelve
Kitchen
- Country Kitchen
- Breakfast Area or Nook
- Breakfast Bar
- Walk-In Pantry
- Oven or Range
- Dishwasher
- Stainless Steel Appliances
- Kitchen Island
Flooring
- Sustainable
- Vinyl
Bedrooms and Bathrooms
- 3 Main Level Bedrooms
- Walk-In Closet
- 2 Full Bathrooms
- Double Vanity
- Bathtub Includes Tile Surround
Laundry
- Laundry in Mud Room
- Laundry in Kitchen
Home Security
- Carbon Monoxide Detectors
- Fire and Smoke Detector
Parking
- 3 Parking Spaces
- Guest Parking
Eco-Friendly Details
- Energy-Efficient Windows
- Energy-Efficient Thermostat
Outdoor Features
- Porch
Schools
- Liberty Elementary School
- Stephens County Middle School
- Stephens County High School
Utilities
- Central Heating and Cooling System
- Heat Pump System
- 220 Volts
- High-Efficiency Water Heater
- Septic Tank
- High Speed Internet
- Phone Available
- Cable TV Available
Community Details
Overview
- No Home Owners Association
- Community Lake
Amenities
- Laundry Facilities
Map
Create a Home Valuation Report for This Property
The Home Valuation Report is an in-depth analysis detailing your home's value as well as a comparison with similar homes in the area
Home Values in the Area
Average Home Value in this Area
Property History
| Date | Event | Price | List to Sale | Price per Sq Ft |
|---|---|---|---|---|
| 09/10/2025 09/10/25 | Pending | -- | -- | -- |
| 09/03/2025 09/03/25 | Price Changed | $236,900 | -0.4% | $158 / Sq Ft |
| 08/06/2025 08/06/25 | Price Changed | $237,900 | -0.2% | $159 / Sq Ft |
| 06/20/2025 06/20/25 | Price Changed | $238,400 | -0.2% | $159 / Sq Ft |
| 05/23/2025 05/23/25 | Price Changed | $238,900 | -0.2% | $159 / Sq Ft |
| 04/24/2025 04/24/25 | Price Changed | $239,400 | -0.2% | $160 / Sq Ft |
| 01/14/2025 01/14/25 | Price Changed | $239,900 | -2.0% | $160 / Sq Ft |
| 12/16/2024 12/16/24 | For Sale | $244,900 | -- | $163 / Sq Ft |
Source: Georgia MLS
Source: Georgia MLS
MLS Number: 10427619
Nearby Homes
- 114 Lakeview Trail
- 1323 Seven Forks Rd Unit 15
- 72 Dogwood Trail
- 57 Dogwood Trail
- 30 & 48 Dogwood Trail
- 201 Hickory Hill Ln
- 243 Lakeside Trail
- 0 Eagle Claw Ct Unit 7675414
- 0 Eagle Claw Ct Unit 420092
- 0 Eagle Claw Ct Unit 10637801
- 3595 Gumlog Rd
- 647 Lake Harbor Trail
- 17 Lakeside Trail
- 134 Lakeside Hills Rd
- 40 Tomahawk Trail
- 45 Sequoia Trail
- 156 Navajo Trail
- 69 Cheyenne Trail
- 137 Cheyenne Trail
- 0 N Holcomb Dr Unit 25286978
