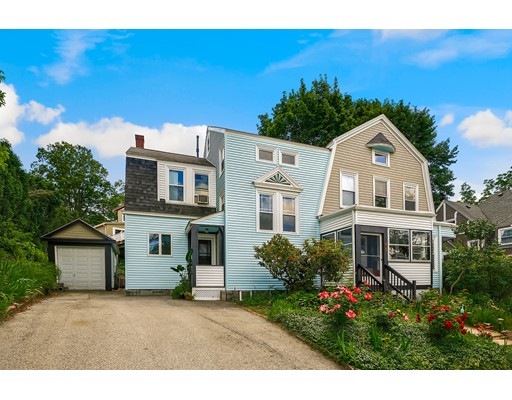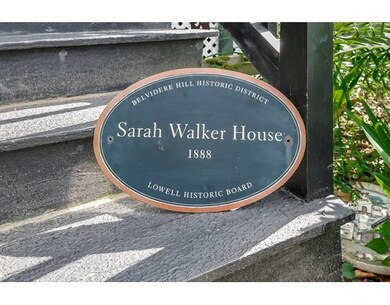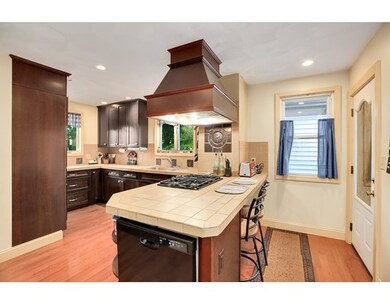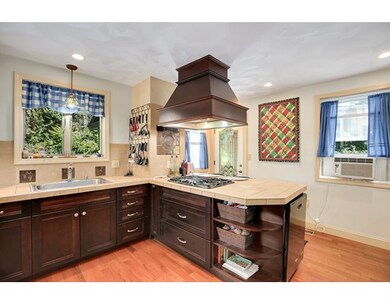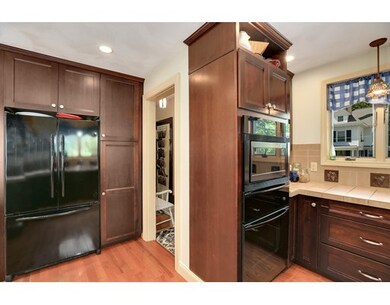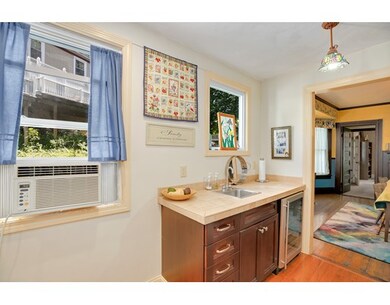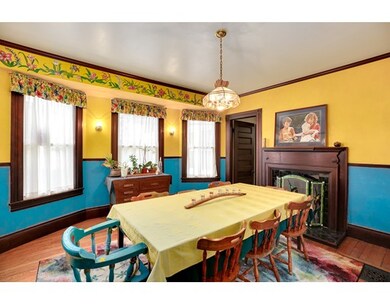
45 Talbot St Lowell, MA 01852
Belvidere NeighborhoodAbout This Home
As of February 2024Location, location, location! This delightful Dutch Colonial in the Belvidere Hill district in Lowell has been updated with attention to functionality, beauty and age. Updated kitchen is perfect for two-chefs cooking and talking with friends, plus it leads to a bright, formal dining room with an original, built-in hutch. Flow through from dining room to living room and back to foyer and kitchen door; as well as double access points to the cozy backyard makes this house a wonderful place for entertaining both large parties and intimate dinners. Four large bedrooms upstairs, and an updated bathroom with double shower. Additional bonus dressing room/nursery on second floor. Additional full bath in attic with sitting room and bedroom. Do not miss it!
Last Agent to Sell the Property
Shane Small
Compass Listed on: 06/23/2017

Home Details
Home Type
Single Family
Est. Annual Taxes
$6,583
Year Built
1888
Lot Details
0
Listing Details
- Lot Description: Paved Drive
- Property Type: Single Family
- Single Family Type: Detached
- Style: Colonial
- Lead Paint: Unknown
- Year Built Description: Approximate
- Special Features: None
- Property Sub Type: Detached
- Year Built: 1888
Interior Features
- Has Basement: Yes
- Fireplaces: 2
- Number of Rooms: 14
- Amenities: Public Transportation, Shopping, Park, Walk/Jog Trails, Medical Facility, Highway Access
- Electric: Circuit Breakers, 100 Amps
- Energy: Insulated Windows
- Flooring: Tile, Wall to Wall Carpet, Hardwood
- Insulation: Partial, Fiberglass
- Interior Amenities: Cable Available
- Basement: Full
- Bedroom 2: Second Floor, 12X14
- Bedroom 3: Second Floor, 12X14
- Bedroom 4: Second Floor, 12X15
- Bedroom 5: Third Floor, 12X14
- Bathroom #1: First Floor
- Bathroom #2: Second Floor
- Bathroom #3: Third Floor
- Kitchen: First Floor, 10X13
- Laundry Room: First Floor
- Living Room: First Floor, 14X28
- Master Bedroom: Second Floor, 12X18
- Master Bedroom Description: Ceiling Fan(s), Closet, Flooring - Hardwood
- Dining Room: First Floor, 14X14
- No Bedrooms: 5
- Full Bathrooms: 2
- Half Bathrooms: 1
- Oth1 Room Name: Bonus Room
- Oth1 Dscrp: Flooring - Wall to Wall Carpet
- Main Lo: NB3534
- Main So: B95197
- Estimated Sq Ft: 3066.00
Exterior Features
- Construction: Frame
- Exterior: Vinyl
- Exterior Features: Porch - Screened
- Foundation: Fieldstone, Irregular
Garage/Parking
- Garage Parking: Detached
- Garage Spaces: 1
- Parking: Off-Street
- Parking Spaces: 2
Utilities
- Hot Water: Natural Gas, Tankless
- Utility Connections: Icemaker Connection
- Sewer: City/Town Sewer
- Water: City/Town Water
Schools
- Elementary School: Moody/Pyne
- Middle School: James/Pyne
- High School: Lowell H.S.
Lot Info
- Assessor Parcel Number: M:219 B:5630 L:45
- Zoning: S1001
- Acre: 0.17
- Lot Size: 7416.00
Ownership History
Purchase Details
Similar Homes in Lowell, MA
Home Values in the Area
Average Home Value in this Area
Purchase History
| Date | Type | Sale Price | Title Company |
|---|---|---|---|
| Deed | $134,900 | -- | |
| Deed | $134,900 | -- |
Mortgage History
| Date | Status | Loan Amount | Loan Type |
|---|---|---|---|
| Open | $624,447 | FHA | |
| Closed | $623,498 | FHA | |
| Closed | $257,000 | Stand Alone Refi Refinance Of Original Loan | |
| Closed | $308,000 | New Conventional | |
| Closed | $215,000 | No Value Available | |
| Closed | $100,000 | No Value Available |
Property History
| Date | Event | Price | Change | Sq Ft Price |
|---|---|---|---|---|
| 02/07/2024 02/07/24 | Sold | $635,000 | -2.3% | $208 / Sq Ft |
| 01/06/2024 01/06/24 | Pending | -- | -- | -- |
| 11/16/2023 11/16/23 | Price Changed | $649,900 | -1.5% | $212 / Sq Ft |
| 11/01/2023 11/01/23 | Price Changed | $659,900 | -4.3% | $216 / Sq Ft |
| 10/25/2023 10/25/23 | For Sale | $689,900 | +79.2% | $226 / Sq Ft |
| 09/29/2017 09/29/17 | Sold | $385,000 | -2.5% | $126 / Sq Ft |
| 08/07/2017 08/07/17 | Pending | -- | -- | -- |
| 07/19/2017 07/19/17 | Price Changed | $395,000 | 0.0% | $129 / Sq Ft |
| 07/19/2017 07/19/17 | For Sale | $395,000 | -1.0% | $129 / Sq Ft |
| 07/11/2017 07/11/17 | Pending | -- | -- | -- |
| 06/23/2017 06/23/17 | For Sale | $399,000 | -- | $130 / Sq Ft |
Tax History Compared to Growth
Tax History
| Year | Tax Paid | Tax Assessment Tax Assessment Total Assessment is a certain percentage of the fair market value that is determined by local assessors to be the total taxable value of land and additions on the property. | Land | Improvement |
|---|---|---|---|---|
| 2025 | $6,583 | $573,400 | $184,000 | $389,400 |
| 2024 | $6,481 | $544,200 | $179,400 | $364,800 |
| 2023 | $6,107 | $491,700 | $156,000 | $335,700 |
| 2022 | $6,063 | $477,800 | $153,700 | $324,100 |
| 2021 | $5,657 | $420,300 | $133,700 | $286,600 |
| 2020 | $5,494 | $411,200 | $138,800 | $272,400 |
| 2019 | $5,459 | $388,800 | $138,100 | $250,700 |
| 2018 | $5,844 | $406,100 | $136,100 | $270,000 |
| 2017 | $5,585 | $374,300 | $127,100 | $247,200 |
| 2016 | $5,298 | $349,500 | $123,300 | $226,200 |
| 2015 | $5,149 | $332,600 | $123,300 | $209,300 |
| 2013 | $5,039 | $335,700 | $156,200 | $179,500 |
Agents Affiliated with this Home
-

Seller's Agent in 2024
Lisa Dooley
Berkshire Hathaway HomeServices Commonwealth Real Estate
(617) 306-6503
1 in this area
45 Total Sales
-

Buyer's Agent in 2024
Ray Boutin
RE/MAX
(978) 502-8352
9 in this area
232 Total Sales
-
S
Seller's Agent in 2017
Shane Small
Compass
Map
Source: MLS Property Information Network (MLS PIN)
MLS Number: 72188334
APN: LOWE-000219-005630-000045
- 44 Hanks St
- 318 Andover St
- 255 Rogers St Unit 1
- 486 E Merrimack St
- TBD E Merrimack St
- 61 Nesmith St
- 85 Belrose Ave
- 88 Elliott Dr
- 137 Hoyt Ave
- 333 First Street Blvd Unit 310
- 15 Alton St Unit 16
- 111 Draper St
- 56 Beacon St
- 228 Lawrence St
- 339 Butman Rd
- 106 Park Ave W Unit D9
- 110 Kearney Dr
- 33 Cady St
- 24 Richmond Ave
- 39 Wamesit St
