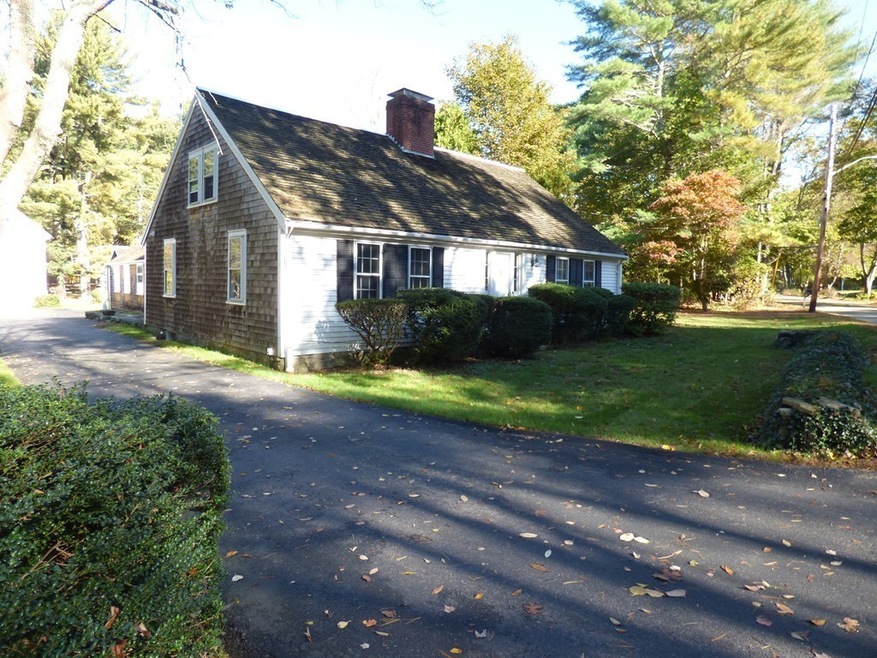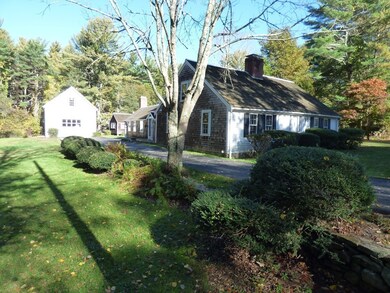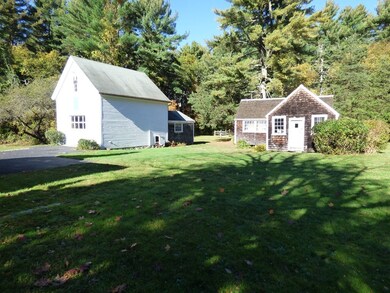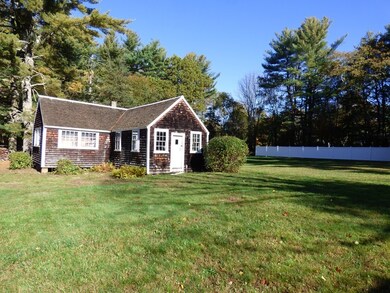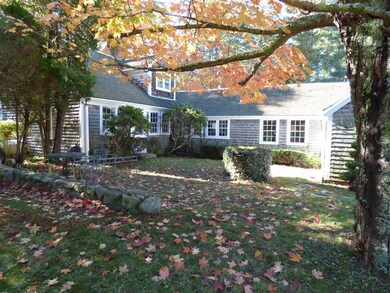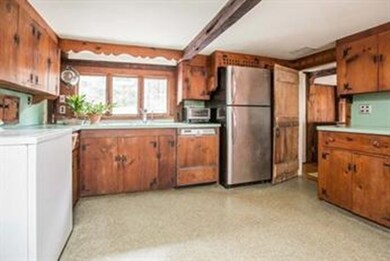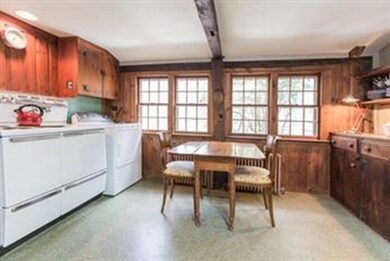
45 Taylor St Pembroke, MA 02359
Estimated Value: $694,000 - $1,485,478
About This Home
As of June 2018Picturesque classic center chimney antique Cape featuring 2 story barn and separate good sized L shaped workshop/studio outbuilding with electric, water, and heat. Level acre of land. Main house was built in 1740 with addition of an expansive cathedral celinged family room added in the 1970's. Kitchen leads to spacious dining room and living areas. Many original features including wide pine floors, dutch oven fireplace, period details, built-ins and exposed hand hewn beams. Front staircase leads to 2 bedrooms both with cathedral ceilings and exposed beams. Recently renovated bathrooms. Natural gas at street. Great North Pembroke location close to expressway and shopping.
Last Listed By
Pamela Larsen
Robert Paul Properties License #455500108 Listed on: 10/27/2017
Home Details
Home Type
- Single Family
Est. Annual Taxes
- $6,546
Year Built
- 1740
Lot Details
- 1.09
Utilities
- Private Sewer
Ownership History
Purchase Details
Purchase Details
Home Financials for this Owner
Home Financials are based on the most recent Mortgage that was taken out on this home.Purchase Details
Home Financials for this Owner
Home Financials are based on the most recent Mortgage that was taken out on this home.Purchase Details
Home Financials for this Owner
Home Financials are based on the most recent Mortgage that was taken out on this home.Similar Homes in the area
Home Values in the Area
Average Home Value in this Area
Purchase History
| Date | Buyer | Sale Price | Title Company |
|---|---|---|---|
| Minisce Thomas F | -- | None Available | |
| Minisce Thomas F | $420,000 | -- | |
| K & G Development Corp | $850,000 | -- | |
| Geissler Elizabeth | $301,469 | -- |
Mortgage History
| Date | Status | Borrower | Loan Amount |
|---|---|---|---|
| Open | Minisce Thomas F | $50,000 | |
| Open | Minisce Thomas F | $368,300 | |
| Previous Owner | Minisce Thomas F | $378,000 | |
| Previous Owner | K & G Development Corp | $850,000 | |
| Previous Owner | K & G Development Corp | $250,000 | |
| Previous Owner | Geissler Elizabeth | $110,000 |
Property History
| Date | Event | Price | Change | Sq Ft Price |
|---|---|---|---|---|
| 06/15/2018 06/15/18 | Sold | $420,000 | -4.5% | $169 / Sq Ft |
| 05/07/2018 05/07/18 | Pending | -- | -- | -- |
| 04/24/2018 04/24/18 | Price Changed | $439,900 | -2.2% | $177 / Sq Ft |
| 03/19/2018 03/19/18 | For Sale | $449,900 | 0.0% | $181 / Sq Ft |
| 03/12/2018 03/12/18 | Pending | -- | -- | -- |
| 01/08/2018 01/08/18 | For Sale | $449,900 | 0.0% | $181 / Sq Ft |
| 01/03/2018 01/03/18 | Pending | -- | -- | -- |
| 11/30/2017 11/30/17 | Price Changed | $449,900 | -6.3% | $181 / Sq Ft |
| 11/18/2017 11/18/17 | Price Changed | $479,900 | -4.0% | $193 / Sq Ft |
| 10/27/2017 10/27/17 | For Sale | $499,900 | -- | $201 / Sq Ft |
Tax History Compared to Growth
Tax History
| Year | Tax Paid | Tax Assessment Tax Assessment Total Assessment is a certain percentage of the fair market value that is determined by local assessors to be the total taxable value of land and additions on the property. | Land | Improvement |
|---|---|---|---|---|
| 2025 | $6,546 | $544,600 | $307,300 | $237,300 |
| 2024 | $6,475 | $538,200 | $302,100 | $236,100 |
| 2023 | $6,488 | $510,100 | $287,300 | $222,800 |
| 2022 | $6,147 | $434,400 | $236,700 | $197,700 |
| 2021 | $5,839 | $400,500 | $221,200 | $179,300 |
| 2020 | $5,718 | $394,600 | $216,400 | $178,200 |
| 2019 | $5,922 | $405,600 | $211,700 | $193,900 |
Agents Affiliated with this Home
-
P
Seller's Agent in 2018
Pamela Larsen
Robert Paul Properties
-
Mary Ann Devine
M
Buyer's Agent in 2018
Mary Ann Devine
William Raveis R.E. & Home Services
(781) 545-1533
10 Total Sales
Map
Source: MLS Property Information Network (MLS PIN)
MLS Number: 72248689
APN: G10-1A
- 177 Taylor St
- 160 Elm St
- 25 Reservoir Rd Unit 5
- 590 Washington St Unit 5
- 17 Keens Way
- 286 North St
- 547 Washington St Unit C7
- 162 Forest St
- 30 Old Washington St Unit 2
- 9 Debra Rd
- 121 Forest St
- 6 North St
- 934 Temple St
- 138 Pleasant St
- 11 Captain Way N
- 249 High St
- 160 Barker St
- 24 Hill Farm Rd
- 35 Forest St
- 749 Franklin St
