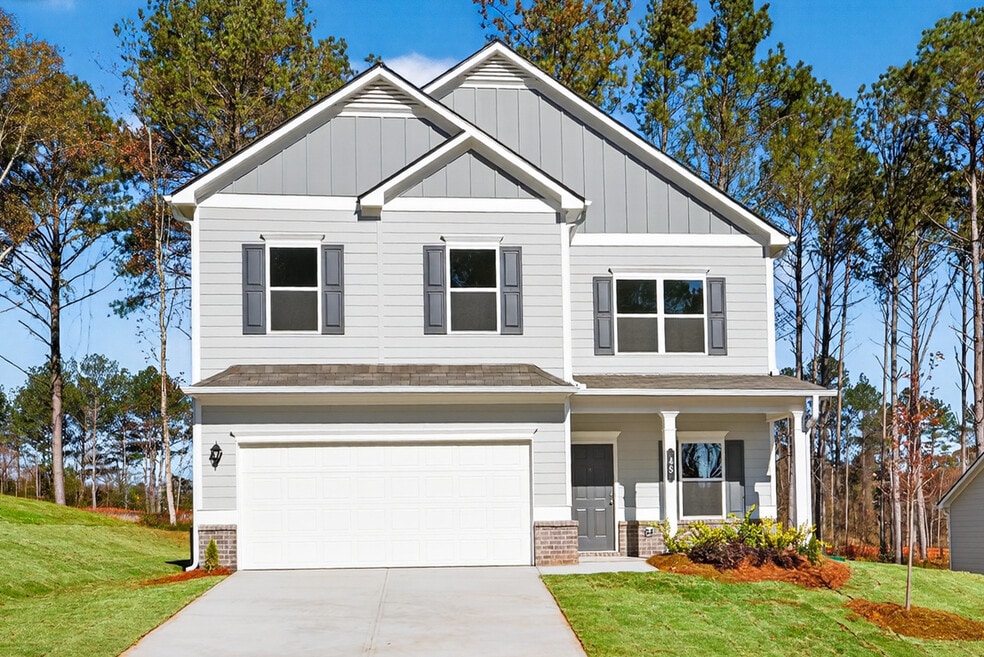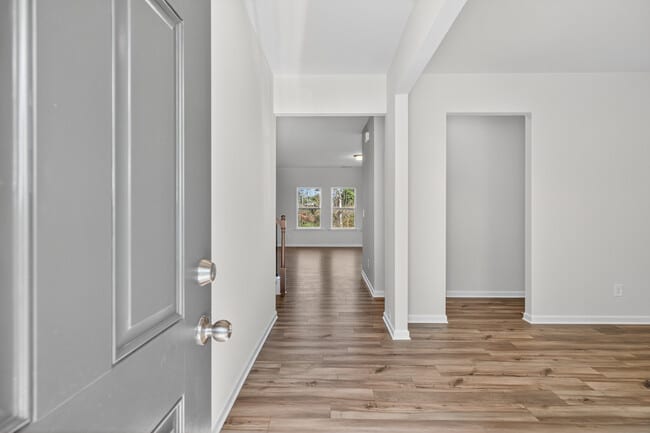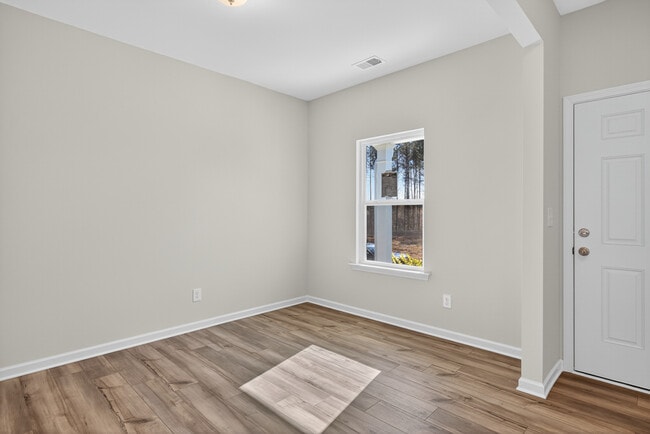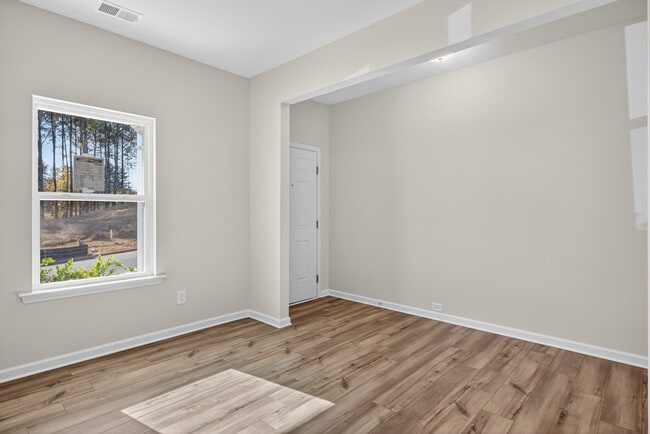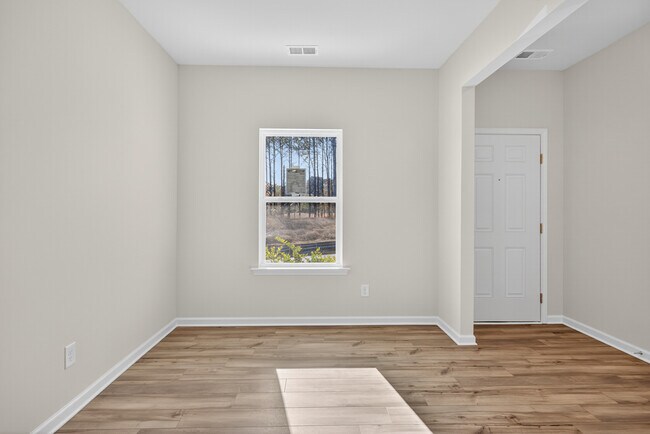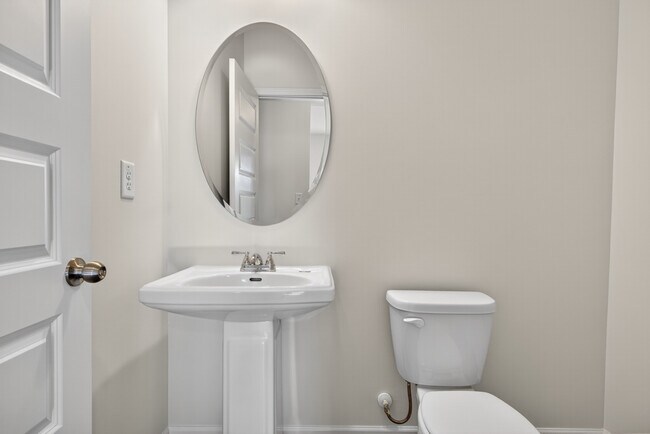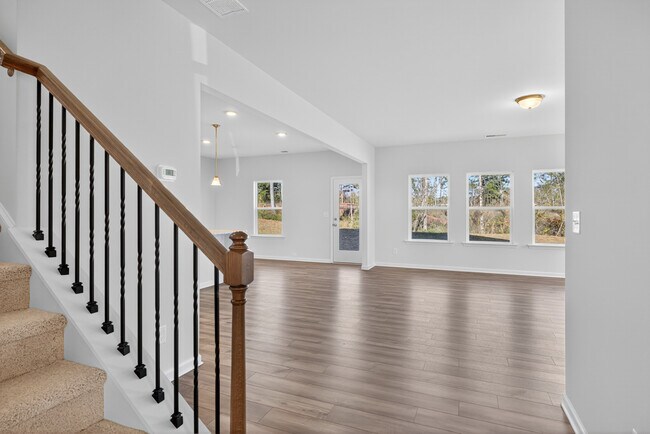
45 Thedford Dr Hoschton, GA 30548
Allen ManorEstimated payment $2,539/month
Highlights
- New Construction
- Mud Room
- Fireplace
- West Jackson Middle School Rated A-
- No HOA
- Laundry Room
About This Home
Move in Ready November! The Harrington in Allen Manor built by Smith Douglas Homes. This delightful two-story home has space for everyone! With four bedroom and two and one half baths, this inviting home has an open floorplan and separate formal dining room. The kitchen has a casual dining area for less formal gatherings. Owner's love the large center island, tile backsplash, upgraded cabinets, pantry and mud room with a walk-in storage closet. A spacious family room with a sleek linear fireplace adds warmth and comfort to this home. Patio can be accessed from the family room. Fantastic oversized primary suite with a tray ceiling on the second-story, large enough to accommodate a sitting area. Primary bath with tiled shower and access to the laundry room from primary bedroom! This is a true retreat after a long day! Three additional bedrooms and laundry room complete this level. Pictures representative of plan not of actual home. Both stories have Smith Douglas Homes signature 9ft ceiling heights on both levels. Seller incentives with use of preferred lender.
Sales Office
| Monday |
10:00 AM - 5:00 PM
|
| Tuesday |
10:00 AM - 5:00 PM
|
| Wednesday |
1:00 PM - 5:00 PM
|
| Thursday |
10:00 AM - 5:00 PM
|
| Friday |
10:00 AM - 5:00 PM
|
| Saturday |
10:00 AM - 5:00 PM
|
| Sunday |
1:00 PM - 5:00 PM
|
Home Details
Home Type
- Single Family
Parking
- 2 Car Garage
Home Design
- New Construction
Interior Spaces
- 2-Story Property
- Fireplace
- Mud Room
- Laundry Room
Bedrooms and Bathrooms
- 4 Bedrooms
Community Details
- No Home Owners Association
Map
Other Move In Ready Homes in Allen Manor
About the Builder
- Allen Manor
- 3257 Traditions Way
- 3229 Traditions Way
- 3219 Traditions Way
- 15 Overview Ct
- Traditions of Braselton
- 3354 Traditions Way
- 3390 Traditions Way
- 162 Mountainview Ln
- 65 Ambrosia Walk
- 7252 Creekside Way
- 1123 Pine Valley Trail
- 215 Preserve Dr
- 1141 Pine Valley Trail
- 7262 Creekside Way
- 2881 Traditions Way
- 2851 Traditions Way
- 6075 Fairway Park Ln
- 241 Bill Watkins Rd
- Hidden Fields - Masterpiece Collection
