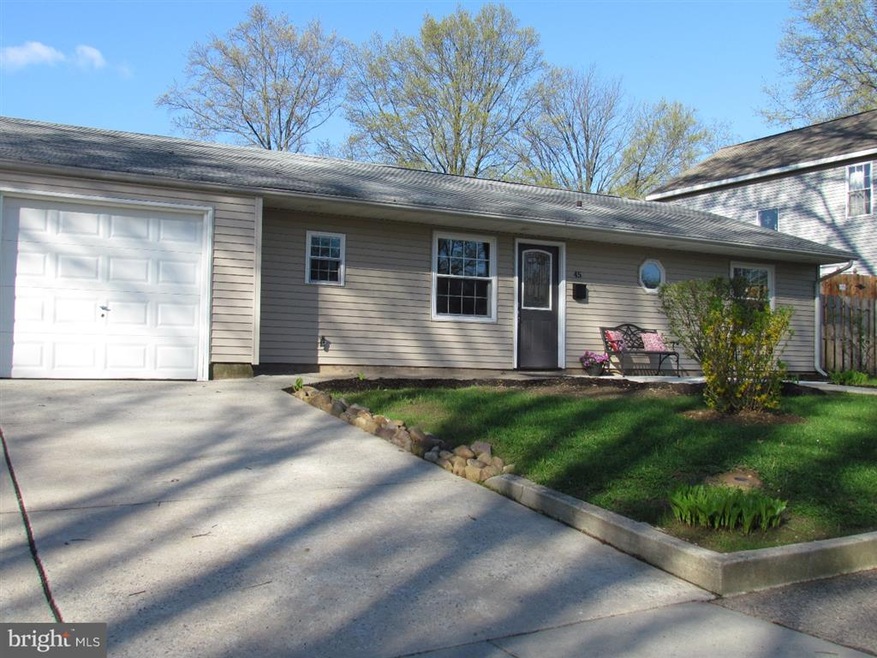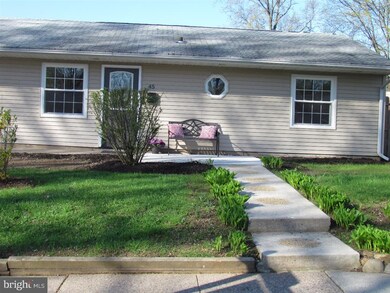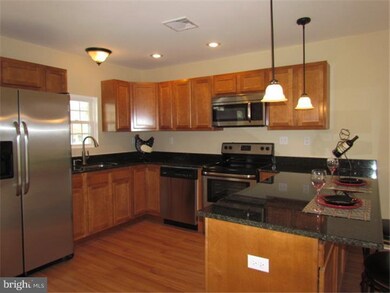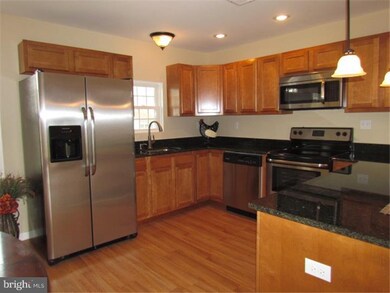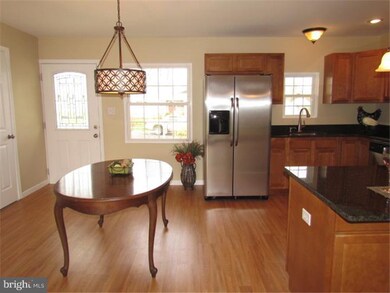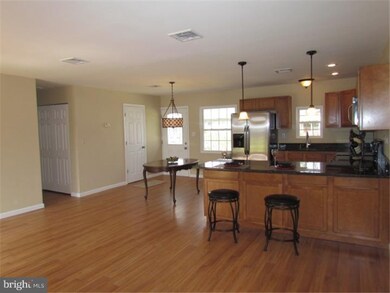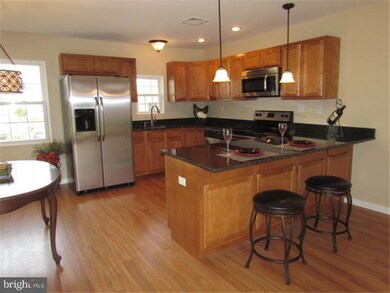
45 Twin Leaf Ln Levittown, PA 19054
Thornridge NeighborhoodHighlights
- Rambler Architecture
- Attic
- No HOA
- Charles H. Boehm Middle School Rated A-
- 1 Fireplace
- 1 Car Direct Access Garage
About This Home
As of July 2015Totally renovated 3 Bedroom 1 1/2 Bath Ranch in Thornridge Section of Levittown, Award Winning Pennsbury School District with Low Falls Twps taxes. This incredible home has been meticulously restored. As you enter you will see the open floor plan with laminated hardwood floors which has transformed the formal living room and a remodeled eat in kitchen of this Levittown house.The remodeled Kitchen offers a custom maple cabinets, granite counter tops, window sink, all new stainless appliances and ceramic backsplash. A large living room off of the kitchen area offers additional living space as well as three nice size bedrooms with large closet space,new w/w carpeting and new six panel doors. Two remodeled bathrooms(one full and one 1/2) offer new vanity's with granite and ceramic tile flooring. A full private fenced in yard with backyard patio and one car garage with mud room offering ceramic tile floors completes this home. Upgrades include newer Windows, Newer Siding, Newer Heat, Air & 200 Amp Electrical Service. Located within a short distance to parks, schools, shopping and also a perfect commuting location to Philadelphia including the New Jersey/Princeton Route 1 Corridor & trains to New York City. Make your appointment today.Come Make This House Your Home!
Last Agent to Sell the Property
Keller Williams Real Estate-Langhorne License #RS296319 Listed on: 02/20/2015

Home Details
Home Type
- Single Family
Est. Annual Taxes
- $3,013
Year Built
- Built in 1953
Lot Details
- 7,200 Sq Ft Lot
- Lot Dimensions are 72x100
- Level Lot
- Back and Front Yard
- Property is in good condition
- Property is zoned NCR
Parking
- 1 Car Direct Access Garage
- 3 Open Parking Spaces
- Driveway
- On-Street Parking
Home Design
- Rambler Architecture
- Slab Foundation
- Pitched Roof
- Shingle Roof
- Vinyl Siding
Interior Spaces
- 1,100 Sq Ft Home
- Property has 1 Level
- Ceiling Fan
- 1 Fireplace
- Replacement Windows
- Living Room
- Dining Room
- Laundry on main level
- Attic
Kitchen
- Eat-In Kitchen
- Self-Cleaning Oven
- Dishwasher
- Kitchen Island
Flooring
- Wall to Wall Carpet
- Tile or Brick
Bedrooms and Bathrooms
- 3 Bedrooms
- En-Suite Primary Bedroom
Outdoor Features
- Patio
- Exterior Lighting
Schools
- Manor Elementary School
- Charles H Boehm Middle School
- Pennsbury High School
Utilities
- Forced Air Heating and Cooling System
- Back Up Electric Heat Pump System
- 200+ Amp Service
- Electric Water Heater
Community Details
- No Home Owners Association
- Thornridge Subdivision
Listing and Financial Details
- Tax Lot 018
- Assessor Parcel Number 13-023-018
Ownership History
Purchase Details
Home Financials for this Owner
Home Financials are based on the most recent Mortgage that was taken out on this home.Purchase Details
Home Financials for this Owner
Home Financials are based on the most recent Mortgage that was taken out on this home.Purchase Details
Home Financials for this Owner
Home Financials are based on the most recent Mortgage that was taken out on this home.Similar Homes in Levittown, PA
Home Values in the Area
Average Home Value in this Area
Purchase History
| Date | Type | Sale Price | Title Company |
|---|---|---|---|
| Deed | $220,000 | None Available | |
| Deed | $140,000 | None Available | |
| Interfamily Deed Transfer | $57,140 | -- |
Mortgage History
| Date | Status | Loan Amount | Loan Type |
|---|---|---|---|
| Open | $276,760 | FHA | |
| Closed | $25,000 | Stand Alone Second | |
| Closed | $216,015 | FHA | |
| Previous Owner | $112,000 | New Conventional | |
| Previous Owner | $15,679 | Unknown | |
| Previous Owner | $141,000 | Adjustable Rate Mortgage/ARM | |
| Previous Owner | $82,000 | Purchase Money Mortgage |
Property History
| Date | Event | Price | Change | Sq Ft Price |
|---|---|---|---|---|
| 07/30/2015 07/30/15 | Sold | $215,000 | -4.7% | $195 / Sq Ft |
| 07/09/2015 07/09/15 | Pending | -- | -- | -- |
| 06/11/2015 06/11/15 | Price Changed | $225,500 | -2.0% | $205 / Sq Ft |
| 04/17/2015 04/17/15 | Price Changed | $229,999 | -2.1% | $209 / Sq Ft |
| 03/17/2015 03/17/15 | Price Changed | $234,900 | -2.1% | $214 / Sq Ft |
| 02/20/2015 02/20/15 | For Sale | $239,900 | +71.4% | $218 / Sq Ft |
| 02/14/2014 02/14/14 | Sold | $140,000 | 0.0% | $140 / Sq Ft |
| 12/31/2013 12/31/13 | Pending | -- | -- | -- |
| 10/06/2012 10/06/12 | Off Market | $140,000 | -- | -- |
| 07/18/2012 07/18/12 | Price Changed | $159,900 | -3.0% | $160 / Sq Ft |
| 07/05/2012 07/05/12 | Price Changed | $164,900 | -1.3% | $165 / Sq Ft |
| 06/18/2012 06/18/12 | Price Changed | $167,000 | -1.2% | $167 / Sq Ft |
| 05/29/2012 05/29/12 | For Sale | $169,000 | 0.0% | $169 / Sq Ft |
| 04/07/2012 04/07/12 | Pending | -- | -- | -- |
| 03/27/2012 03/27/12 | Price Changed | $169,000 | -3.9% | $169 / Sq Ft |
| 01/31/2012 01/31/12 | Price Changed | $175,900 | -3.8% | $176 / Sq Ft |
| 12/09/2011 12/09/11 | Price Changed | $182,900 | -3.7% | $183 / Sq Ft |
| 11/01/2011 11/01/11 | For Sale | $189,900 | -- | $190 / Sq Ft |
Tax History Compared to Growth
Tax History
| Year | Tax Paid | Tax Assessment Tax Assessment Total Assessment is a certain percentage of the fair market value that is determined by local assessors to be the total taxable value of land and additions on the property. | Land | Improvement |
|---|---|---|---|---|
| 2024 | $3,563 | $16,000 | $4,720 | $11,280 |
| 2023 | $3,414 | $16,000 | $4,720 | $11,280 |
| 2022 | $3,308 | $16,000 | $4,720 | $11,280 |
| 2021 | $3,244 | $16,000 | $4,720 | $11,280 |
| 2020 | $3,244 | $16,000 | $4,720 | $11,280 |
| 2019 | $3,187 | $16,000 | $4,720 | $11,280 |
| 2018 | $3,148 | $16,000 | $4,720 | $11,280 |
| 2017 | $3,068 | $16,000 | $4,720 | $11,280 |
| 2016 | $3,068 | $16,000 | $4,720 | $11,280 |
| 2015 | $2,709 | $16,000 | $4,720 | $11,280 |
| 2014 | $2,709 | $16,000 | $4,720 | $11,280 |
Agents Affiliated with this Home
-

Seller's Agent in 2015
Helen Irvine
Keller Williams Real Estate-Langhorne
(215) 630-5870
11 in this area
177 Total Sales
-

Buyer's Agent in 2015
Becky Kent
BHHS Fox & Roach
(215) 630-5222
64 Total Sales
Map
Source: Bright MLS
MLS Number: 1002568253
APN: 13-023-018
- 27 Teaberry Ln
- 10 Twin Leaf Ln
- 33 Tulip Ln
- 25 Tulip Ln
- 51 Tall Pine Ln
- 26 Thimbleberry Ln
- 29 Vividleaf Ln
- 109 Birch Dr
- 61 Thornyapple Ln
- 34 Mistletoe Ln
- 49 Mistletoe Ln
- 79 Viewpoint Ln
- 139 Northpark Dr
- 518 Ehret Rd
- 95 Elderberry Dr
- 59 Vermont Ln
- 9 Mulberry Ln
- 161 Elderberry Dr
- 91 New School Ln
- 77 New School Ln
