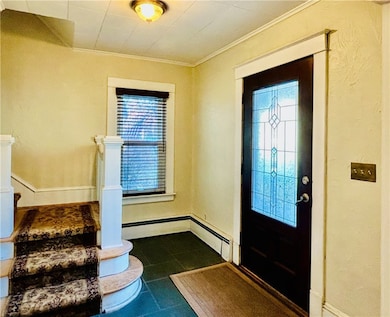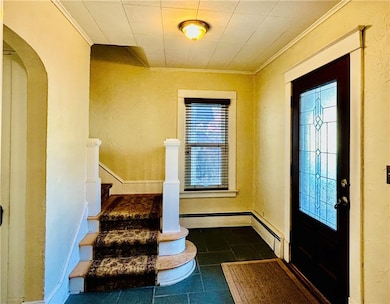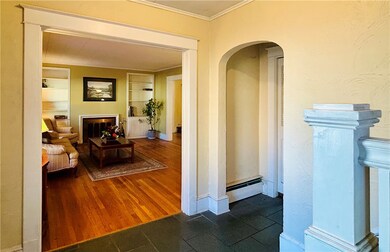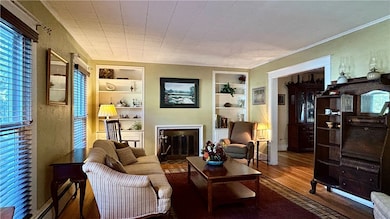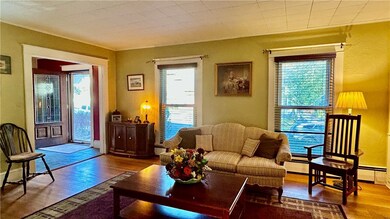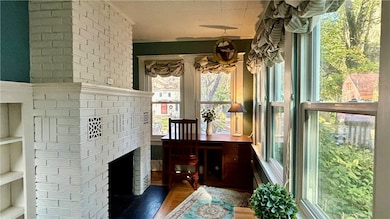45 Union St Oneonta, NY 13820
Estimated payment $2,146/month
Highlights
- Colonial Architecture
- Wood Flooring
- Separate Formal Living Room
- Recreation Room
- 2 Fireplaces
- 2-minute walk to Robert V Riddell State Park
About This Home
You can feel the love in this classic 4-bedroom 2&1⁄2 bath Oneonta Colonial located on Union Street, a quiet dead-end street adjoining Wilber Park and a few blocks from the colleges, downtown, and the Oneonta Middle and High School campus. The 2300 sf +/- home has been beautifully maintained and upgraded with a fabulous family room addition and a spacious second-floor primary suite. Please refer to the "Fun Facts" attachment for details on upgrades! On the first floor, you’ll find a large living room with a fireplace, a formal dining room, an inviting sunroom also with a fireplace, an eat-in kitchen open to the family room, and a half bath. The family room/breakfast room opens to a rear deck and a private, mostly fenced rear yard. Wilber Park, with its trails, pool, tennis courts, playground, and picnic areas, is just steps away across the street. Upstairs, there are four bedrooms, including the generously-sized primary suite with oodles of closet space, and two full baths. The basement offers flex space for exercise, storage, or hobbies, along with laundry facilities. Recent updates include a newer heating system, replacement windows, a newer roof, insulation, fresh paint, and in process- a reinforced deck and more. The detached 2-car barn/garage provides extra storage above. Beautifully landscaped grounds and a partially fenced yard complete this move-in-ready home in one of Oneonta’s most desirable downtown neighborhoods. This home is a great value and is priced to sell! Hurry, schedule your private viewing today
Listing Agent
Listing by Keller Williams Upstate NY Properties Brokerage Phone: 607-434-4679 License #10401376754 Listed on: 10/11/2025

Co-Listing Agent
Listing by Keller Williams Upstate NY Properties Brokerage Phone: 607-434-4679 License #10311204493
Home Details
Home Type
- Single Family
Est. Annual Taxes
- $6,745
Year Built
- Built in 1935
Lot Details
- 5,227 Sq Ft Lot
- Lot Dimensions are 50x110
- Partially Fenced Property
- Rectangular Lot
Parking
- 2 Car Detached Garage
- Parking Storage or Cabinetry
- Driveway
Home Design
- Colonial Architecture
- Poured Concrete
- Vinyl Siding
Interior Spaces
- 2,300 Sq Ft Home
- 2-Story Property
- Woodwork
- Ceiling Fan
- 2 Fireplaces
- Entrance Foyer
- Family Room
- Separate Formal Living Room
- Formal Dining Room
- Recreation Room
- Sun or Florida Room
- Basement Fills Entire Space Under The House
- Pull Down Stairs to Attic
Kitchen
- Open to Family Room
- Eat-In Kitchen
- Breakfast Bar
- Built-In Double Oven
- Built-In Range
- Dishwasher
- Solid Surface Countertops
Flooring
- Wood
- Carpet
- Laminate
- Tile
Bedrooms and Bathrooms
- 4 Bedrooms
- En-Suite Primary Bedroom
Laundry
- Laundry Room
- Dryer
- Washer
Utilities
- Heating System Uses Gas
- Baseboard Heating
- Gas Water Heater
- High Speed Internet
Listing and Financial Details
- Tax Lot 33
- Assessor Parcel Number 361200-288-014-0003-033-000-0000
Map
Home Values in the Area
Average Home Value in this Area
Tax History
| Year | Tax Paid | Tax Assessment Tax Assessment Total Assessment is a certain percentage of the fair market value that is determined by local assessors to be the total taxable value of land and additions on the property. | Land | Improvement |
|---|---|---|---|---|
| 2024 | $6,695 | $182,000 | $13,400 | $168,600 |
| 2023 | $5,885 | $182,000 | $13,400 | $168,600 |
| 2022 | $6,203 | $182,000 | $13,400 | $168,600 |
| 2021 | $6,178 | $182,000 | $13,400 | $168,600 |
| 2020 | $5,638 | $182,000 | $13,400 | $168,600 |
| 2019 | $5,442 | $182,000 | $13,400 | $168,600 |
| 2018 | $5,442 | $182,000 | $13,400 | $168,600 |
| 2017 | $5,395 | $182,000 | $13,400 | $168,600 |
| 2016 | $5,332 | $182,000 | $13,400 | $168,600 |
| 2015 | -- | $135,000 | $6,000 | $129,000 |
| 2014 | -- | $135,000 | $6,000 | $129,000 |
Property History
| Date | Event | Price | List to Sale | Price per Sq Ft |
|---|---|---|---|---|
| 10/11/2025 10/11/25 | For Sale | $299,900 | -- | $130 / Sq Ft |
Purchase History
| Date | Type | Sale Price | Title Company |
|---|---|---|---|
| Deed | $142,000 | -- | |
| Interfamily Deed Transfer | -- | -- | |
| Deed | $90,000 | -- | |
| Deed | $96,000 | -- |
Source: Otsego-Delaware Board of REALTORS®
MLS Number: R1644053
APN: 361200-288-014-0003-033-000-0000

