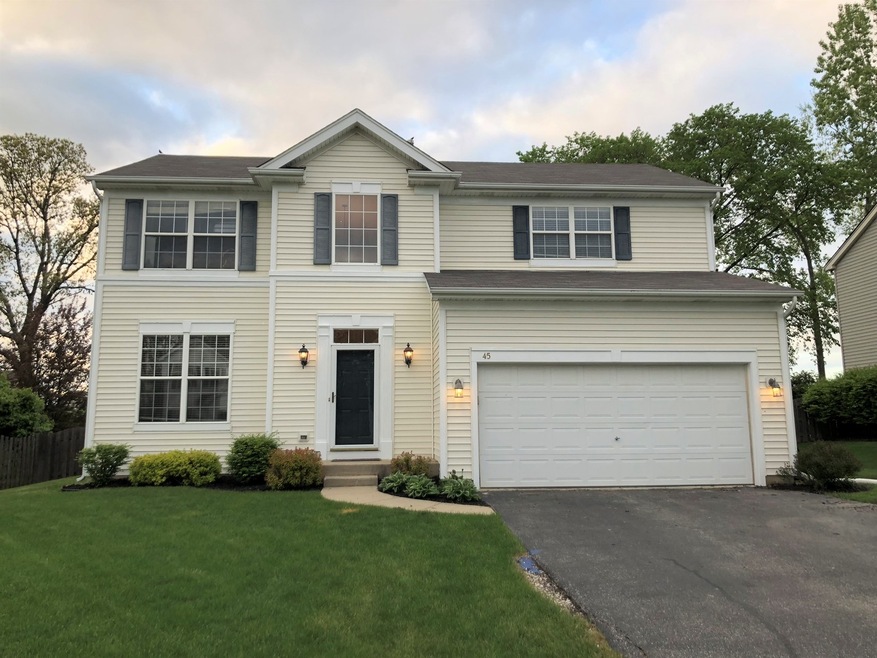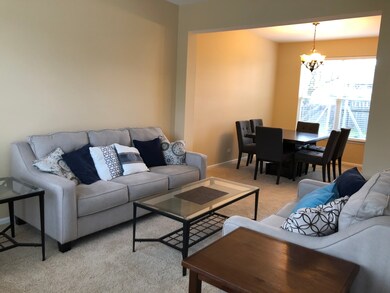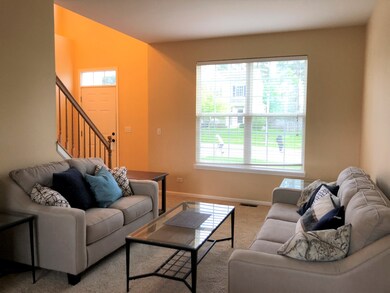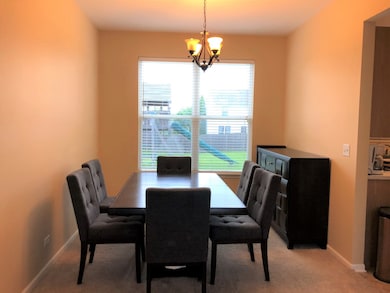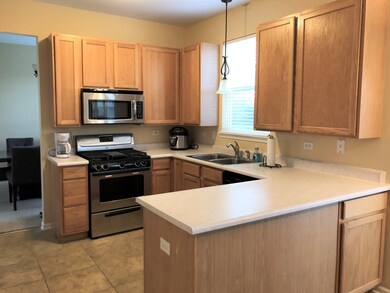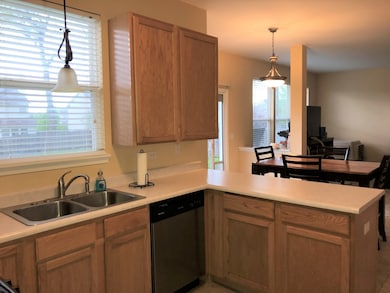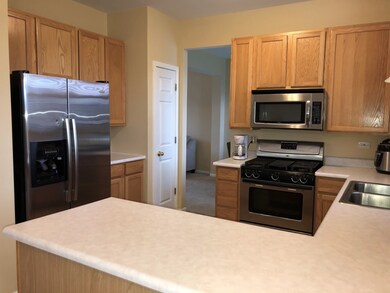
45 Van Dyke Dr Antioch, IL 60002
Highlights
- Deck
- Vaulted Ceiling
- Walk-In Pantry
- Antioch Community High School Rated A-
- Home Office
- Fenced Yard
About This Home
As of August 2018Well maintained home in Windmill Creek ready for a new buyer. Large backyard with playset perfect for your family and fenced to keep your pets safe as well. Kitchen boasts stainless steel appliances and 42" kitchen cabinets! Master bedroom has a walk in closet, cathedral ceilings, double vanity, separate tub and shower. Enjoy the convenience of 2nd floor laundry! Partially finished basement includes an office with a walk-in closet and would make a perfect "man cave"! Great location, very close to parks, schools, dining, community pool, theatre, Metra and downtown Antioch.
Last Agent to Sell the Property
RE/MAX Advantage Realty License #475135100 Listed on: 05/24/2018

Home Details
Home Type
- Single Family
Est. Annual Taxes
- $10,253
Year Built
- 2000
Lot Details
- Fenced Yard
HOA Fees
- $47 per month
Parking
- Attached Garage
- Garage Transmitter
- Garage Door Opener
- Driveway
- Parking Included in Price
- Garage Is Owned
Home Design
- Slab Foundation
- Asphalt Shingled Roof
- Vinyl Siding
Interior Spaces
- Vaulted Ceiling
- Home Office
- Laminate Flooring
- Partially Finished Basement
- Basement Fills Entire Space Under The House
Kitchen
- Breakfast Bar
- Walk-In Pantry
- Oven or Range
- Microwave
- Dishwasher
Bedrooms and Bathrooms
- Primary Bathroom is a Full Bathroom
- Dual Sinks
- Garden Bath
- Separate Shower
Laundry
- Laundry on upper level
- Dryer
- Washer
Outdoor Features
- Deck
- Porch
Utilities
- Forced Air Heating and Cooling System
- Heating System Uses Gas
Listing and Financial Details
- $1,000 Seller Concession
Ownership History
Purchase Details
Home Financials for this Owner
Home Financials are based on the most recent Mortgage that was taken out on this home.Purchase Details
Home Financials for this Owner
Home Financials are based on the most recent Mortgage that was taken out on this home.Purchase Details
Home Financials for this Owner
Home Financials are based on the most recent Mortgage that was taken out on this home.Purchase Details
Home Financials for this Owner
Home Financials are based on the most recent Mortgage that was taken out on this home.Purchase Details
Home Financials for this Owner
Home Financials are based on the most recent Mortgage that was taken out on this home.Purchase Details
Home Financials for this Owner
Home Financials are based on the most recent Mortgage that was taken out on this home.Similar Homes in Antioch, IL
Home Values in the Area
Average Home Value in this Area
Purchase History
| Date | Type | Sale Price | Title Company |
|---|---|---|---|
| Warranty Deed | $207,000 | Blackhawk Title Services | |
| Warranty Deed | $203,000 | Cambridge Title Company | |
| Warranty Deed | $210,000 | Multiple | |
| Warranty Deed | $257,000 | Ticor | |
| Interfamily Deed Transfer | -- | Ticor Title Insurance Compan | |
| Corporate Deed | $196,500 | -- |
Mortgage History
| Date | Status | Loan Amount | Loan Type |
|---|---|---|---|
| Open | $200,790 | New Conventional | |
| Previous Owner | $199,323 | FHA | |
| Previous Owner | $207,060 | FHA | |
| Previous Owner | $257,000 | Purchase Money Mortgage | |
| Previous Owner | $230,000 | New Conventional | |
| Previous Owner | $183,000 | Unknown | |
| Previous Owner | $180,000 | Unknown | |
| Previous Owner | $182,000 | Unknown |
Property History
| Date | Event | Price | Change | Sq Ft Price |
|---|---|---|---|---|
| 08/06/2025 08/06/25 | For Sale | $334,900 | +61.8% | $144 / Sq Ft |
| 08/23/2018 08/23/18 | Sold | $207,000 | -2.4% | $97 / Sq Ft |
| 07/22/2018 07/22/18 | Pending | -- | -- | -- |
| 06/13/2018 06/13/18 | Price Changed | $211,995 | -1.4% | $99 / Sq Ft |
| 05/24/2018 05/24/18 | For Sale | $214,900 | +5.9% | $100 / Sq Ft |
| 08/10/2012 08/10/12 | Sold | $203,000 | -3.3% | $95 / Sq Ft |
| 06/29/2012 06/29/12 | Pending | -- | -- | -- |
| 05/23/2012 05/23/12 | For Sale | $210,000 | -- | $98 / Sq Ft |
Tax History Compared to Growth
Tax History
| Year | Tax Paid | Tax Assessment Tax Assessment Total Assessment is a certain percentage of the fair market value that is determined by local assessors to be the total taxable value of land and additions on the property. | Land | Improvement |
|---|---|---|---|---|
| 2024 | $10,253 | $112,966 | $8,394 | $104,572 |
| 2023 | $8,670 | $101,151 | $7,516 | $93,635 |
| 2022 | $8,670 | $83,194 | $7,948 | $75,246 |
| 2021 | $8,034 | $77,628 | $7,416 | $70,212 |
| 2020 | $7,867 | $75,484 | $7,211 | $68,273 |
| 2019 | $7,976 | $72,185 | $6,896 | $65,289 |
| 2018 | $8,015 | $73,818 | $14,371 | $59,447 |
| 2017 | $7,939 | $70,263 | $13,679 | $56,584 |
| 2016 | $7,739 | $67,808 | $13,201 | $54,607 |
| 2015 | $7,556 | $66,083 | $12,865 | $53,218 |
| 2014 | $7,158 | $67,660 | $16,356 | $51,304 |
| 2012 | $6,621 | $67,660 | $16,356 | $51,304 |
Agents Affiliated with this Home
-
Casey Cybul

Seller's Agent in 2025
Casey Cybul
Results Realty USA
(847) 395-2333
12 in this area
96 Total Sales
-
Kat Becker

Seller's Agent in 2018
Kat Becker
RE/MAX
(847) 489-0236
24 in this area
159 Total Sales
-
Ron Becker
R
Seller Co-Listing Agent in 2018
Ron Becker
RE/MAX
(847) 489-1047
21 in this area
151 Total Sales
-
Katsiaryna Masherava
K
Seller's Agent in 2012
Katsiaryna Masherava
Jameson Sotheby's Intl Realty
(847) 295-0800
8 Total Sales
-
Adam Balawender

Buyer's Agent in 2012
Adam Balawender
Chicagoland Brokers, Inc.
(773) 454-4773
48 Total Sales
Map
Source: Midwest Real Estate Data (MRED)
MLS Number: MRD09961963
APN: 02-08-215-013
- 44 Burnette Dr
- 52 Burnette Dr
- 56 Burnette Dr
- 49 Burnette Dr
- 68 Burnette Dr
- 672 Garys Dr
- 152 E Depot St
- 770 Anita Ave
- 197 E Old Mill Trail
- 602 Anita Ave
- 324 Elmwood Ln
- 0 Anita Ave Unit MRD12354735
- 42220 N Center St
- 245 Maplewood Dr
- 654 Main St
- 317 Park Ave
- 144 Oakwood Dr
- 423 Winsor Dr
- 110 Lakewood Dr
- 1084 Main St
