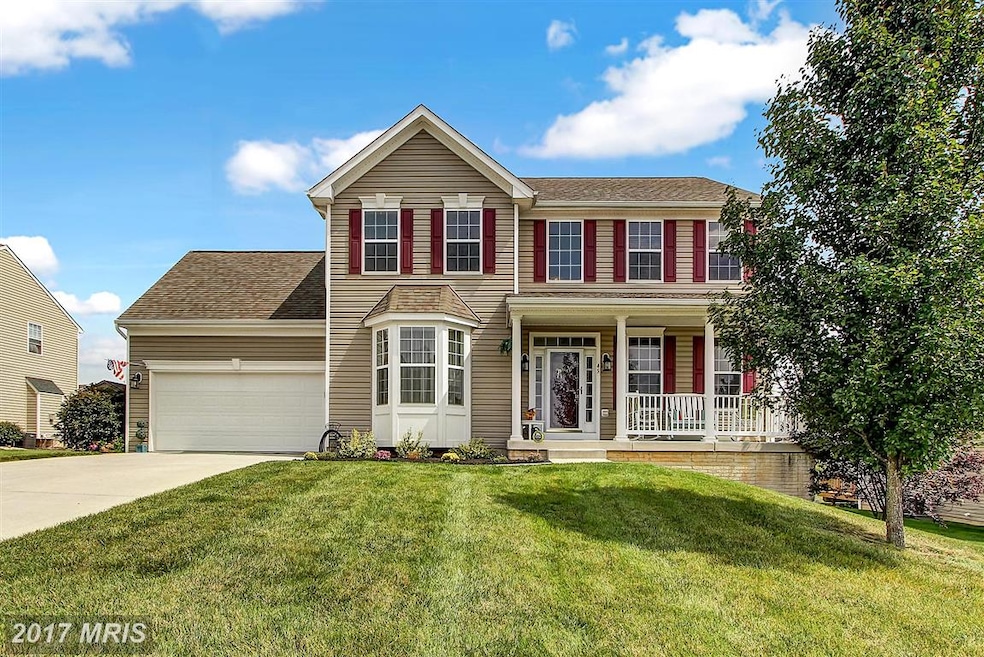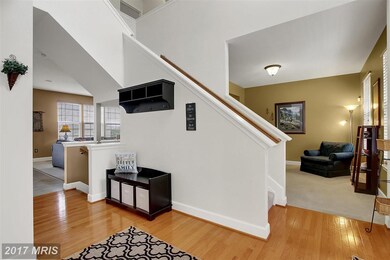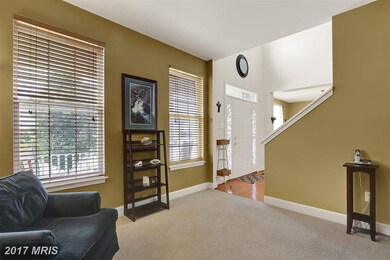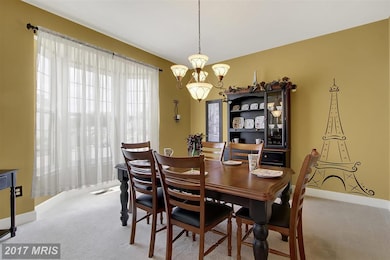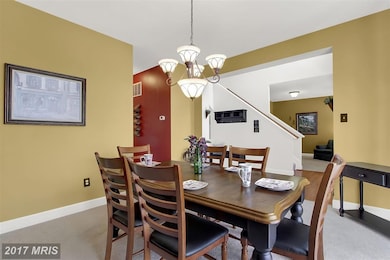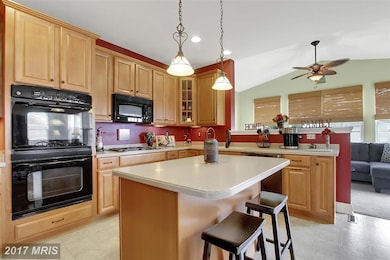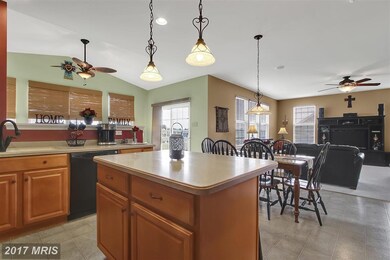
45 Vista Loop Unit 291 Hanover, PA 17331
About This Home
As of March 2022Stunning 4 BDRM colonial situated in High Pointe @ Rojen Farms. Meticulously well kept, this home offers many amenities: *dbl ovens *upgraded KIT cabinets *MBR w/ vaulted ceilings, WIC & garden soak tub * wood blinds *cathedral ceiling *Hunter ceiling fans *alarm sys w/ carbon monoxide detector & heat sensor *whole house steam humidifier *Fam Rm has surround sound speakers *new shutters 2016
Last Agent to Sell the Property
Berkshire Hathaway HomeServices Homesale Realty Listed on: 08/31/2017

Last Buyer's Agent
Non Member Member
Metropolitan Regional Information Systems, Inc.
Home Details
Home Type
Single Family
Est. Annual Taxes
$9,526
Year Built
2007
Lot Details
0
Listing Details
- Condition: Shows Well
- Section: W MANHEIM
- Incorporated City Name: WEST MANHEIM
- Lis Media List: Virtual Tour, Photo, Document
- Property Type: Residential
- Public Record Key: 10395831396
- Roads: City/County
- Story List: Lower 1, Main, Upper 1
- System Locale: MRIS
- Status: Closed
- Number of Levels Including basement: 3
- Full Street Address: 45 VISTA LOOP
- Dwelling Type: Detached
- Lot Acreage: 0.351102
- Map Locale List: ADC
- Shed: Yes
- Solarium: Yes
- Year Built: 2007
- Special Features: None
- Property Sub Type: Detached
Interior Features
- Room List: Dining, Master Bed, 2nd Bed, 3rd Bed, 4th Bed, Kitchen, Family, Solarium
- Above Grade Finished Sq Ft: 2886
- Main Entrance: Foyer
- Amenities: Automatic Garage Door Opener, Closet - Master Bedroom Walk-in, Full Master Bath, Master Bath Separate Shower, Master Bath Separate Tub, Sump Pump, Wall-to-Wall Carpet
- Appliances: Dishwasher, Dryer, Microwave, Washer, Refrigerator, In-Wall Oven, Gas Oven/Range
- Has Attic: Yes
- Has Basement: Yes
- Basement Entrance: Rear Entrance, Inside Access
- Basement Type: Full, Partial Daylight, Outside Entrance, Rear Entrance, Rough Bath Plumb, Walkout Level, Sump Pump
- Dining Kitchen: Breakfast Bar, Kitchen Island, Separate Dining Room, Eat-In Kitchen
- Walls Ceilings: Cathedral Ceilings, Vaulted Ceilings
- Interior Amenities: Floor Plan-Traditional
- Main Floor: 0.5 Baths
- Kitchen: Level: Main Dimensions: 13x19
- Kitchen Flooring: Vinyl
- Dining Room: Level: Main Dimensions: 12x14
- Dining Room Flooring: Carpet
- Unfinished Basement Sq Ft: 1433
- Primary Bedroom: Level: Upper 1 Dimensions: 14x21
- Primary Bedroom Flooring: Carpet
- Bedroom Two: Level: Upper 1 Dimensions: 12x10
- Bedroom Two Flooring: Carpet
- Bedroom Three: Level: Upper 1 Dimensions: 12x13
- Bedroom Three Flooring: Carpet
- Bedroom Four: Level: Upper 1 Dimensions: 10x12
- Bedroom Four Flooring: Carpet
- Family Room: Level: Main Dimensions: 19x17
- Family Room Flooring: Carpet
- Other Rooms: Dining Room,Solarium,Kitchen,Family Rm,Bedroom-Second,Bedroom-Third,Bedroom-Master,Bedroom-Fourth
- Total Bedrooms: 4
- Total Full Baths: 2
- Total Half Baths: 1
- Bathrooms: 3
Exterior Features
- Structure List: Above Grade, Below Grade, Shed
- Exterior: Siding - Vinyl
- Roof: Asphalt Shingle
- Other Structures: Shed,Above Grade,Below Grade
Garage/Parking
- Parking: Garage, Street, Faces Front, Attached, Garage Door Opener
- Garage Spaces: 2
- Garage Type: Attached, Front Loading Garage
Utilities
- Cooling Fuel: Electric
- Cooling: Central Air Conditioning, Ceiling Fan(s)
- Heating Fuel: Natural Gas
- Heating: Forced Air, Heat Pump(s), Baseboard, Hot Water
- Hot Water: Natural Gas
- Sewer Septic: Public Sewer
- Water: Public
Condo/Co-op/Association
- HOA Fees: 150
- HOA Fee Frequency: Annually
Schools
- High School: South Western Senior
Lot Info
- Lot Description: Cleared
- Lot Size Area: 15294
Tax Info
- Assessment Year: 2006
- Total Taxes Payment Freq: Annually
- County Tax Payment Freq: Annually
- Total Tax: 8313.87
- Assessor Parcel Number: 5200019029100000001
Ownership History
Purchase Details
Home Financials for this Owner
Home Financials are based on the most recent Mortgage that was taken out on this home.Purchase Details
Home Financials for this Owner
Home Financials are based on the most recent Mortgage that was taken out on this home.Purchase Details
Home Financials for this Owner
Home Financials are based on the most recent Mortgage that was taken out on this home.Purchase Details
Home Financials for this Owner
Home Financials are based on the most recent Mortgage that was taken out on this home.Purchase Details
Similar Homes in Hanover, PA
Home Values in the Area
Average Home Value in this Area
Purchase History
| Date | Type | Sale Price | Title Company |
|---|---|---|---|
| Deed | $369,900 | None Listed On Document | |
| Interfamily Deed Transfer | $274,900 | Regal Abstract Lp | |
| Deed | $356,249 | Residential Title & Escrow C | |
| Deed | -- | None Available | |
| Deed | $4,500,000 | Residential Title & Escrow C |
Mortgage History
| Date | Status | Loan Amount | Loan Type |
|---|---|---|---|
| Open | $351,405 | New Conventional | |
| Previous Owner | $269,920 | FHA | |
| Previous Owner | $269,100 | New Conventional | |
| Previous Owner | $277,600 | Purchase Money Mortgage | |
| Previous Owner | $800,000,000 | Unknown |
Property History
| Date | Event | Price | Change | Sq Ft Price |
|---|---|---|---|---|
| 03/22/2022 03/22/22 | Sold | $369,900 | 0.0% | $128 / Sq Ft |
| 01/23/2022 01/23/22 | Pending | -- | -- | -- |
| 01/15/2022 01/15/22 | For Sale | $369,900 | 0.0% | $128 / Sq Ft |
| 01/11/2022 01/11/22 | Off Market | $369,900 | -- | -- |
| 01/10/2022 01/10/22 | For Sale | $369,900 | +34.6% | $128 / Sq Ft |
| 11/21/2017 11/21/17 | Sold | $274,900 | 0.0% | $95 / Sq Ft |
| 11/21/2017 11/21/17 | Sold | $274,900 | 0.0% | $95 / Sq Ft |
| 10/08/2017 10/08/17 | Pending | -- | -- | -- |
| 10/06/2017 10/06/17 | Pending | -- | -- | -- |
| 09/25/2017 09/25/17 | Price Changed | $274,900 | 0.0% | $95 / Sq Ft |
| 09/25/2017 09/25/17 | For Sale | $274,900 | -8.3% | $95 / Sq Ft |
| 09/18/2017 09/18/17 | Price Changed | $299,900 | -3.2% | $104 / Sq Ft |
| 08/31/2017 08/31/17 | For Sale | $309,900 | -- | $107 / Sq Ft |
Tax History Compared to Growth
Tax History
| Year | Tax Paid | Tax Assessment Tax Assessment Total Assessment is a certain percentage of the fair market value that is determined by local assessors to be the total taxable value of land and additions on the property. | Land | Improvement |
|---|---|---|---|---|
| 2025 | $9,526 | $285,210 | $66,580 | $218,630 |
| 2024 | $9,526 | $285,210 | $66,580 | $218,630 |
| 2023 | $9,355 | $285,210 | $66,580 | $218,630 |
| 2022 | $9,209 | $285,210 | $66,580 | $218,630 |
| 2021 | $8,790 | $285,210 | $66,580 | $218,630 |
| 2020 | $8,790 | $285,210 | $66,580 | $218,630 |
| 2019 | $8,622 | $285,210 | $66,580 | $218,630 |
| 2018 | $8,479 | $285,210 | $66,580 | $218,630 |
| 2017 | $8,314 | $285,210 | $66,580 | $218,630 |
| 2016 | $0 | $285,210 | $66,580 | $218,630 |
| 2015 | -- | $285,210 | $66,580 | $218,630 |
| 2014 | -- | $285,210 | $66,580 | $218,630 |
Agents Affiliated with this Home
-
J
Seller's Agent in 2022
Joe Pichirallo
United Real Estate Strive 212
(717) 809-4390
1 Total Sale
-

Buyer's Agent in 2022
Mike Allison
RE/MAX
(717) 309-1615
174 Total Sales
-
A
Seller's Agent in 2017
Amy Biser
Berkshire Hathaway HomeServices Homesale Realty
-

Seller's Agent in 2017
Chrissie Barrick
Berkshire Hathaway HomeServices Homesale Realty
(717) 451-3850
224 Total Sales
-

Buyer's Agent in 2017
Vince Card
RE/MAX
(717) 891-6730
91 Total Sales
-
N
Buyer's Agent in 2017
Non Member Member
Metropolitan Regional Information Systems
Map
Source: Bright MLS
MLS Number: YK10044940
APN: 52-000-19-0291.00-00000
