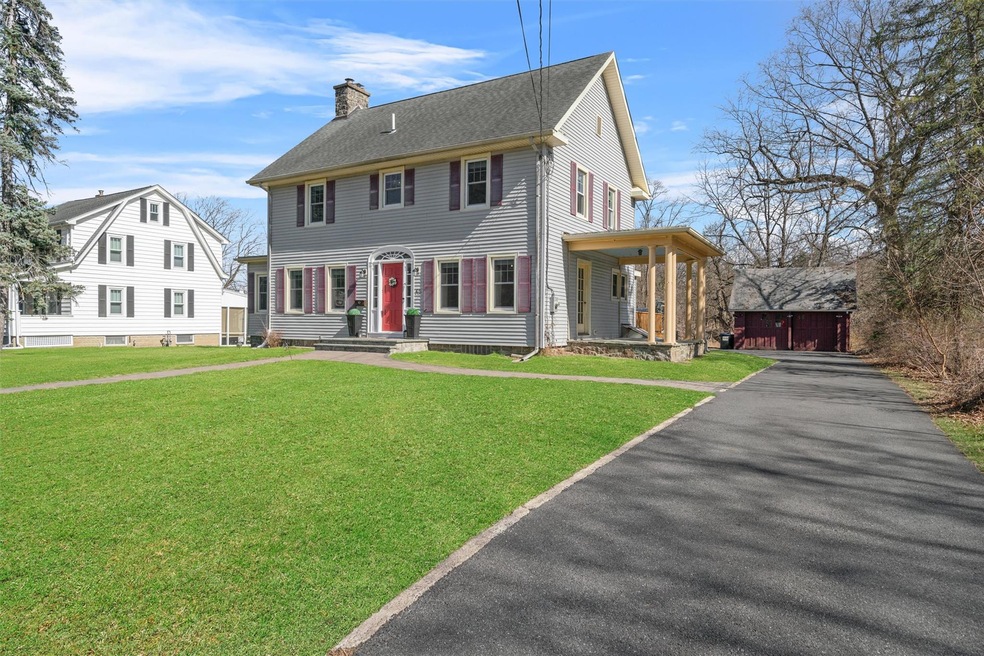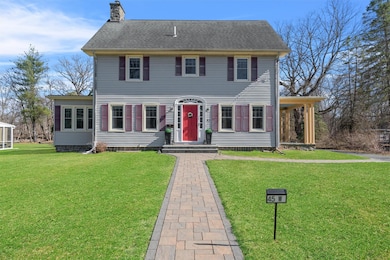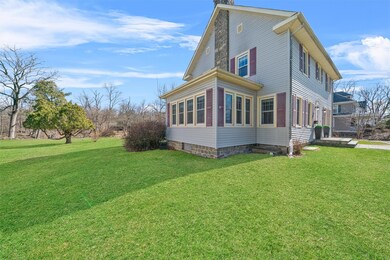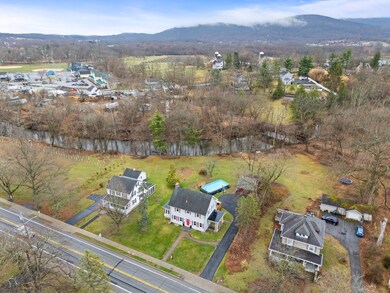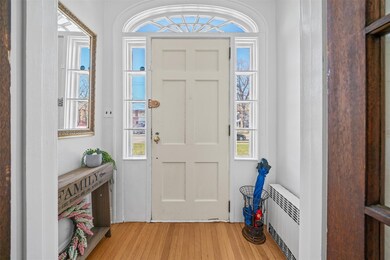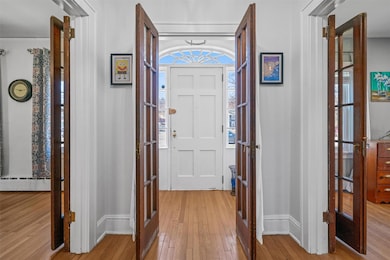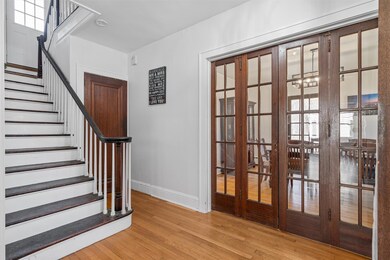
45 W Main St Washingtonville, NY 10992
Estimated payment $3,632/month
Highlights
- Water Views
- Water Access
- Home fronts a creek
- Washingtonville High School Rated A-
- Above Ground Pool
- Colonial Architecture
About This Home
Waterfront living in the Village of Washingtonville! This 2-story home has the ideal layout & location with sidewalks leading to NYC transportation, schools, library, eateries & more! The paver walkway leads to the center of the home where you'll appreciate the high ceilings and center staircase with French doors to the left welcoming you into the expansive living room with oversized windows, a fireplace & access to a library or home office full of natural light. The dining room is large enough for holiday gatherings, yet perfect for everyday use AND it has access to the covered side slate porch which is ideal for outdoor meals or relaxation. The updated kitchen has white cabinets, quartz counters, glass tile backsplash, a pantry & the charming breakfast nook with built in shelves compliments the finishes beautifully. Finishing the first level is access to your brand-new deck, a classic black & white full bathroom & basement access with ample storage. Upstairs the 4 bedrooms are all well-sized and the 2nd full bath offers comfort and convenience; you also have access to a 2nd deck where you can appreciate the scenic view of your expansive level yard with an above ground pool, mature trees and the creek which is perfect for kayaking, fishing or enjoyment. Come see all this home has to offer with its tasteful updates that compliment the original charm of this home including hardwood floors, glass doorknobs, solid wood doors & oversized molding. Indoors & out, this house has it all, areas indoors & out for quiet relaxation or fun including the permanent basketball hoop! Don't forget to check out the garage & large attic with endless possibilities! This side-walk Village home is waiting for YOU! **Assumable mortgage at 4.375%**
Listing Agent
Keller Williams Realty Brokerage Phone: 845-928-8000 License #10401290866 Listed on: 03/31/2025

Home Details
Home Type
- Single Family
Est. Annual Taxes
- $11,336
Year Built
- Built in 1930 | Remodeled in 2024
Lot Details
- 0.66 Acre Lot
- Home fronts a creek
- Level Lot
- Cleared Lot
- Back and Front Yard
Parking
- 2 Car Detached Garage
- Driveway
Home Design
- Colonial Architecture
- Saltbox Architecture
- Traditional Architecture
- Frame Construction
- Vinyl Siding
Interior Spaces
- 2,020 Sq Ft Home
- 2-Story Property
- Built-In Features
- High Ceiling
- Ceiling Fan
- Recessed Lighting
- Wood Burning Stove
- New Windows
- ENERGY STAR Qualified Windows
- Insulated Windows
- Entrance Foyer
- Living Room with Fireplace
- Formal Dining Room
- Storage
- Wood Flooring
- Water Views
Kitchen
- Eat-In Galley Kitchen
- Range
- Stainless Steel Appliances
Bedrooms and Bathrooms
- 4 Bedrooms
- 2 Full Bathrooms
Laundry
- Dryer
- Washer
Unfinished Basement
- Basement Fills Entire Space Under The House
- Basement Storage
Outdoor Features
- Above Ground Pool
- Water Access
- Juliet Balcony
- Deck
- Covered Patio or Porch
- Basketball Hoop
- Rain Gutters
Location
- Property is near public transit
Schools
- Taft Elementary School
- Washingtonville Middle School
- Washingtonville Senior High School
Utilities
- No Cooling
- Heating System Uses Oil
- High Speed Internet
Listing and Financial Details
- Legal Lot and Block 5 / 1
- Assessor Parcel Number 332001-113-000-0001-005.000-0000
Map
Home Values in the Area
Average Home Value in this Area
Tax History
| Year | Tax Paid | Tax Assessment Tax Assessment Total Assessment is a certain percentage of the fair market value that is determined by local assessors to be the total taxable value of land and additions on the property. | Land | Improvement |
|---|---|---|---|---|
| 2024 | $11,032 | $39,000 | $7,300 | $31,700 |
| 2023 | $11,032 | $39,000 | $7,300 | $31,700 |
| 2022 | $8,358 | $39,000 | $7,300 | $31,700 |
| 2021 | $8,192 | $39,000 | $7,300 | $31,700 |
| 2020 | $6,406 | $39,000 | $7,300 | $31,700 |
| 2019 | $5,891 | $39,000 | $7,300 | $31,700 |
| 2018 | $5,891 | $39,000 | $7,300 | $31,700 |
| 2017 | $7,232 | $40,000 | $8,300 | $31,700 |
| 2016 | $7,802 | $40,000 | $8,300 | $31,700 |
| 2015 | -- | $40,000 | $8,300 | $31,700 |
| 2014 | -- | $40,000 | $8,300 | $31,700 |
Property History
| Date | Event | Price | Change | Sq Ft Price |
|---|---|---|---|---|
| 07/09/2025 07/09/25 | Pending | -- | -- | -- |
| 06/25/2025 06/25/25 | Off Market | $497,000 | -- | -- |
| 05/19/2025 05/19/25 | For Sale | $497,000 | 0.0% | $246 / Sq Ft |
| 05/13/2025 05/13/25 | Off Market | $497,000 | -- | -- |
| 04/21/2025 04/21/25 | For Sale | $497,000 | 0.0% | $246 / Sq Ft |
| 04/07/2025 04/07/25 | Off Market | $497,000 | -- | -- |
| 03/31/2025 03/31/25 | For Sale | $497,000 | +48.4% | $246 / Sq Ft |
| 01/25/2022 01/25/22 | Sold | $335,000 | 0.0% | $166 / Sq Ft |
| 10/29/2021 10/29/21 | Pending | -- | -- | -- |
| 10/05/2021 10/05/21 | Price Changed | $335,000 | -6.9% | $166 / Sq Ft |
| 09/30/2021 09/30/21 | For Sale | $360,000 | -- | $178 / Sq Ft |
Purchase History
| Date | Type | Sale Price | Title Company |
|---|---|---|---|
| Deed | $335,000 | None Available | |
| Deed | $335,000 | None Available | |
| Deed | $335,000 | None Available | |
| Interfamily Deed Transfer | -- | Marcelle Matthews | |
| Interfamily Deed Transfer | -- | Marcelle Matthews | |
| Deed | $250,000 | Marcelle Matthews | |
| Deed | $250,000 | Marcelle Matthews | |
| Deed | $360,000 | Patricia S. Perez | |
| Deed | $360,000 | Patricia S. Perez |
Mortgage History
| Date | Status | Loan Amount | Loan Type |
|---|---|---|---|
| Open | $93,000 | Stand Alone Refi Refinance Of Original Loan | |
| Open | $328,932 | FHA | |
| Closed | $328,932 | FHA | |
| Previous Owner | $197,350 | Stand Alone Refi Refinance Of Original Loan |
Similar Homes in Washingtonville, NY
Source: OneKey® MLS
MLS Number: 838791
APN: 332001-113-000-0001-005.000-0000
- 23 South St
- 33 E Main St
- 5 Lark St
- 0 Megan Ct Unit ONEH801135
- 26 Patricia Ln
- 24 Patricia Ln
- 10 von Trapp Ct
- 1770 Route 208
- 1535 Route 208
- 3 Josephine Dr
- 7 Josephine Dr
- 115 Moffat Rd
- 56 Yorkshire Terrace Unit 17G
- 2749 Route 94
- 13 Hopkins Ct
- 37 Woodcock Mtn Rd
- 41 Woodcock Mtn Rd
- 29 Burnett Way Unit 2G
- 37 East Ave
- 29 Mclaughlin Way
