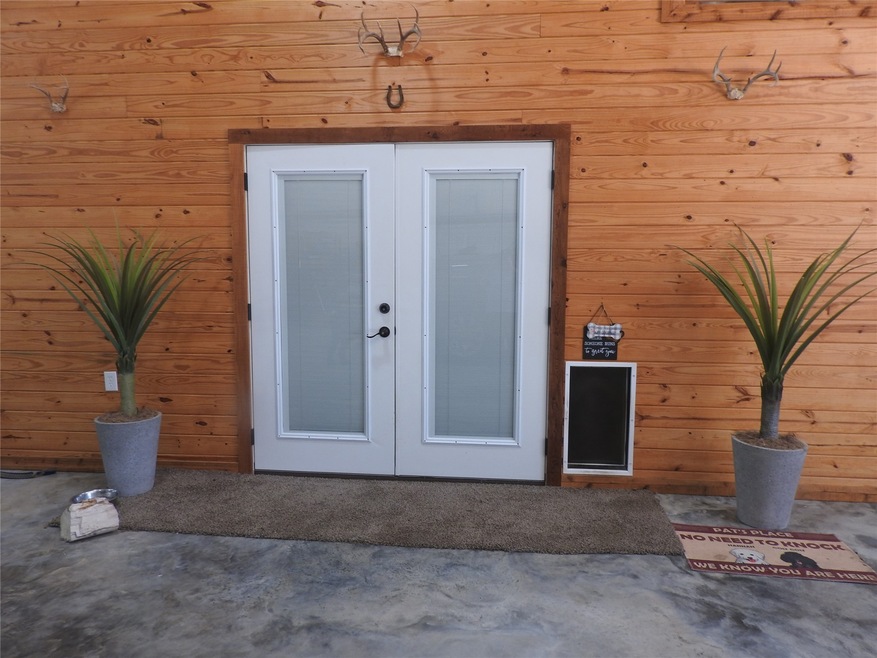45 W Sierra Rd Coldspring, TX 77331
Estimated payment $3,268/month
Highlights
- Parking available for a boat
- Maid or Guest Quarters
- Wood Flooring
- Green Roof
- Converted Barn or Barndominium
- Loft
About This Home
Charming Custom Barndominium with Guest House & Endless Potential. The main home bosts spacious open-concept living with the barndominium enclosed a sheltered carport with commercial roll-down metal doors (4), that may sustain winds of up to 180 miles per hour. Nestled on a picturesque 2.4 acre tract, this unique barndominium offers the perfect blend of rustic charm & modern living. The kitchen is ready for gatherings, featuring ample counter space & a functional layout. A loft above the Barndominium adds another 1200 sq. ft to add another bedroom or bathroom. Step outside & enjoy wide-open spaces, beautiful views, and room to breathe. Whether you're looking to start a small farm, create a family compond, or just enjoy peace & privacy, this land offers endless possibilities. Also included is a separate guest house-ideal for extended family, visitors, or even as a potential rental for extra income. Tiny Home includes all furniture. Previous Buyers did not qualify for loan.
Listing Agent
Matticks Real Estate & Property Management License #0540677 Listed on: 04/11/2025
Home Details
Home Type
- Single Family
Est. Annual Taxes
- $5,650
Year Built
- Built in 2021
Lot Details
- 2.44 Acre Lot
- North Facing Home
Parking
- 6 Car Attached Garage
- 4 Attached Carport Spaces
- Workshop in Garage
- Driveway
- Electric Gate
- Additional Parking
- Parking available for a boat
- RV Access or Parking
Home Design
- Converted Barn or Barndominium
- Split Level Home
- Slab Foundation
- Wood Siding
- Aluminum Siding
Interior Spaces
- 1,220 Sq Ft Home
- Multi-Level Property
- Ceiling Fan
- Family Room Off Kitchen
- Living Room
- Combination Kitchen and Dining Room
- Loft
- Utility Room
Kitchen
- Breakfast Bar
- Electric Oven
- Gas Range
- Microwave
- Dishwasher
- Granite Countertops
- Pots and Pans Drawers
- Self-Closing Drawers and Cabinet Doors
- Trash Compactor
- Disposal
Flooring
- Wood
- Vinyl Plank
- Vinyl
Bedrooms and Bathrooms
- 1 Bedroom
- En-Suite Primary Bedroom
- Maid or Guest Quarters
- Double Vanity
Laundry
- Dryer
- Washer
Home Security
- Security Gate
- Fire and Smoke Detector
Eco-Friendly Details
- Green Roof
- ENERGY STAR Qualified Appliances
- Energy-Efficient Windows with Low Emissivity
- Energy-Efficient HVAC
- Energy-Efficient Lighting
- Energy-Efficient Thermostat
Schools
- James Street Elementary School
- Lincoln Junior High School
- Coldspring-Oakhurst High School
Mobile Home
- Mobile Home Allowed
Utilities
- Central Air
- Heating System Uses Propane
- Programmable Thermostat
- Power Generator
- Tankless Water Heater
- Septic Tank
Community Details
- Ponderosa Estates Subdivision
Map
Home Values in the Area
Average Home Value in this Area
Tax History
| Year | Tax Paid | Tax Assessment Tax Assessment Total Assessment is a certain percentage of the fair market value that is determined by local assessors to be the total taxable value of land and additions on the property. | Land | Improvement |
|---|---|---|---|---|
| 2024 | $5,993 | $408,120 | $53,940 | $354,180 |
| 2023 | $5,993 | $424,230 | $56,340 | $367,890 |
Property History
| Date | Event | Price | Change | Sq Ft Price |
|---|---|---|---|---|
| 06/17/2025 06/17/25 | Price Changed | $525,000 | -4.5% | $430 / Sq Ft |
| 05/21/2025 05/21/25 | For Sale | $550,000 | 0.0% | $451 / Sq Ft |
| 05/19/2025 05/19/25 | Pending | -- | -- | -- |
| 04/11/2025 04/11/25 | For Sale | $550,000 | -- | $451 / Sq Ft |
Source: Houston Association of REALTORS®
MLS Number: 22113213
APN: 137513
- 2585 State Highway 150
- 2280 State Highway 150
- 0 Piney Ln
- TBD Slade
- 1100 Texas 150
- 1220 Fm 222 Loop N
- 000 Travis Hill Cir
- 850 Slade St
- 00 Faulkner Ave
- 2595 Fm 222 Loop N
- 190 Faulkner Ave
- 00 Rose Hill Rd
- TBD James Ln
- 110 Woods Ln
- 20 Woods Ln
- 14005 Texas 150
- 14550 Texas 150
- 00 TBD Texas 150
- 300 Alpine St
- 5092 Fm 224 Rd
- 30 Terry Cir
- 200 Ritchey Rd
- 201 Sunny Hill Dr
- 21 Harbour Ln
- 81 Virginia Creek Dr
- 10821 Highway 150 Unit 9
- 10821 Highway 150 Unit 19
- 10821 Highway 150 Unit 7
- 10821 Highway 150 Unit 18
- 10821 Highway 150 Unit 8
- 257 Seagull Landing
- 445 Carolcrest Ln Unit 212
- 111 Maple Ln
- 30 Ridge Creek Dr
- 144 Little John Dr
- 650 Our Rd
- 237 Buffalo Ct
- 210 Cloverdale
- 500 Mangum Rd
- 229 Bishop Unit 10







