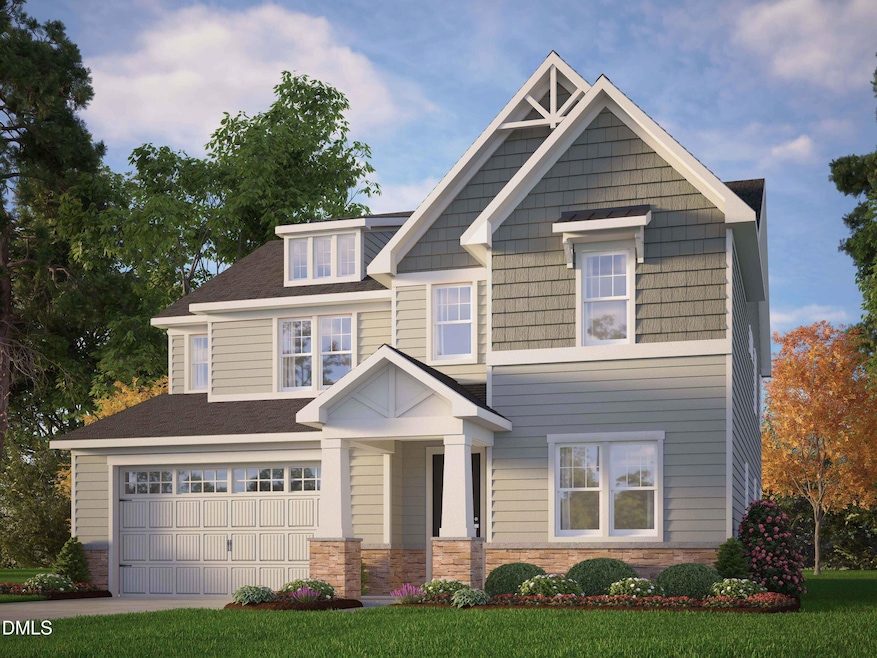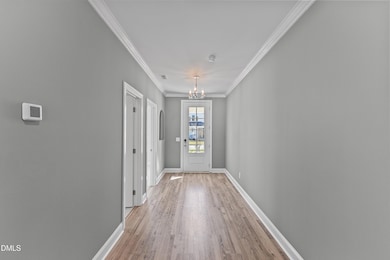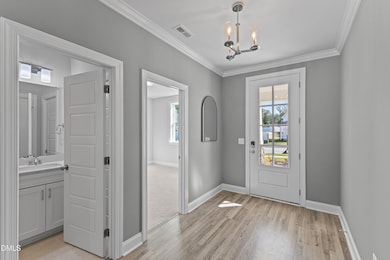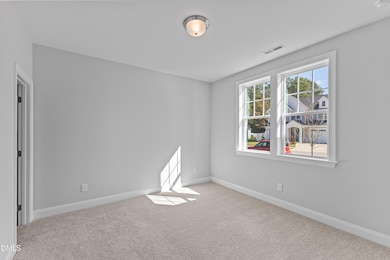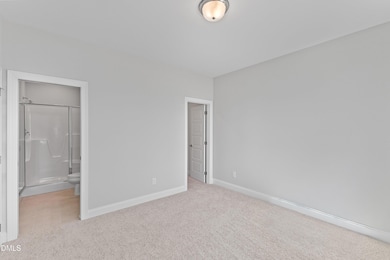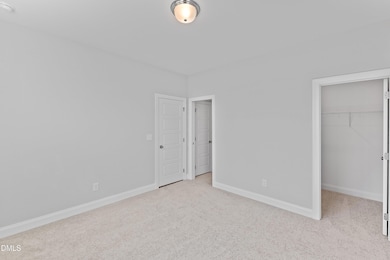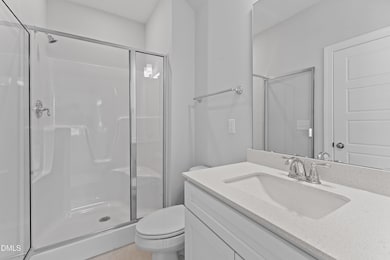Estimated payment $3,795/month
Highlights
- Remodeled in 2026
- Open Floorplan
- Partially Wooded Lot
- Archer Lodge Middle School Rated A-
- Craftsman Architecture
- Loft
About This Home
The Hampton Craftsman by Robuck Homes is an award-winning plan that offers modern open concept living with timeless Craftsman styling. It's easy to imagine entertaining family and friends indoors and out. The covered porch and patio out back is perfect for gatherings or when you need a little solitude. As you enter the wide front entryway, you're greeted with 9 ft. ceilings topped with classic crown molding. Venture into the open living room, kitchen and dining area, and you'll quickly understand why this plan is loved by so many. Tall windows across the back allowing lots of natural light and a great view of the backyard. The gourmet kitchen features a 36'' gas cooktop and range hood, a wall microwave and oven, soft-close cabinets, quartz countertops, under cabinet lighting, and the huge kitchen island that overlooks the spacious family room is a great spot for family and guests to gather. The chef in the family will love the large walk-in pantry and tech room when planning dinner or maybe the next special event. This home features a bedroom and private bathroom on the 1st floor, which is perfect for overnight guests. The 9 ft. ceilings continue upstairs making every room feel even more spacious. The primary suite includes a roomy bedroom and a gorgeous, super-sized bathroom and walk-in closet. Two additional bedrooms, another bathroom, laundry room and a loft complete the upstairs. This home features a 2-car front load garage with a side service door and utility sink.
Listing Agent
Fonville Morisey & Barefoot Brokerage Phone: 919-621-0012 License #277659 Listed on: 11/14/2025
Home Details
Home Type
- Single Family
Year Built
- Remodeled in 2026
Lot Details
- 0.57 Acre Lot
- Landscaped
- Cleared Lot
- Partially Wooded Lot
- Grass Covered Lot
- Back and Front Yard
- Property is zoned AR
HOA Fees
- $69 Monthly HOA Fees
Parking
- 2 Car Attached Garage
- Front Facing Garage
- Garage Door Opener
- 2 Open Parking Spaces
Home Design
- Home is estimated to be completed on 4/1/26
- Craftsman Architecture
- Slab Foundation
- Frame Construction
- Blown-In Insulation
- Batts Insulation
- Architectural Shingle Roof
- Vinyl Siding
- Radiant Barrier
Interior Spaces
- 3,101 Sq Ft Home
- 2-Story Property
- Open Floorplan
- Crown Molding
- Gas Log Fireplace
- Propane Fireplace
- Low Emissivity Windows
- Window Screens
- Family Room with Fireplace
- Loft
- Pull Down Stairs to Attic
- Smart Thermostat
Kitchen
- Walk-In Pantry
- Built-In Electric Oven
- Built-In Oven
- Propane Cooktop
- Range Hood
- Dishwasher
- Stainless Steel Appliances
- Quartz Countertops
Flooring
- Carpet
- Laminate
- Ceramic Tile
Bedrooms and Bathrooms
- 4 Bedrooms | 1 Main Level Bedroom
- Primary bedroom located on second floor
- 3 Full Bathrooms
- Double Vanity
- Private Water Closet
- Separate Shower in Primary Bathroom
- Bathtub with Shower
- Separate Shower
Laundry
- Laundry Room
- Laundry on upper level
- Sink Near Laundry
- Washer and Electric Dryer Hookup
Schools
- Thanksgiving Elementary School
- Archer Lodge Middle School
- Corinth Holder High School
Utilities
- Zoned Heating and Cooling
- Heat Pump System
- Vented Exhaust Fan
- Underground Utilities
- Propane
- Natural Gas Not Available
- Water Heater
- Septic Tank
- Septic System
Additional Features
- Covered Patio or Porch
- Grass Field
Community Details
- Association fees include ground maintenance
- Ppm, Inc. Association, Phone Number (919) 848-4911
- Built by Robuck Homes
- Baylee Ridge Subdivision, Hampton Craftsman Floorplan
Listing and Financial Details
- Home warranty included in the sale of the property
- Assessor Parcel Number 16L04038G
Map
Home Values in the Area
Average Home Value in this Area
Property History
| Date | Event | Price | List to Sale | Price per Sq Ft |
|---|---|---|---|---|
| 11/14/2025 11/14/25 | For Sale | $594,280 | -- | $192 / Sq Ft |
Source: Doorify MLS
MLS Number: 10133151
- 7 Fawnridge Trail Unit 16
- 94 Lipford Ct Unit 40
- 457 Albemarle Dr
- 1582 Jordan Narron Rd
- 237 Hunter Ln
- 391 & 377 Hunter Ln
- 63 Tally Ho Dr
- 210 Alnwick Ct
- 235 Mustang Ln
- 447 N Great White Way
- 161 Albemarle Dr
- 111 Appaloosa Ln
- 379 N Great White Way
- 101 Richmond Dr
- 202 E Painted Way
- 580 Warm Wind Dr
- 59 Hawkstone de Dr
- 79 Hawkstone Dr
- 90 W Grove Point Dr
- 303 Norwood Dr
- 195 Percheron Dr
- 674 River Dell Townes Ave
- 102 Relict Dr
- 97 Gaillardia Way
- 58 Willow Green Dr
- 5 Views Lake Dr
- 149 Heathwood Dr
- 255 Heathwood Dr
- 409 Triple Crown Cir
- 104 Sweet Olive St
- 96 Periwinkle Place
- 55 W Battery Cir
- 64 Crew Clb Ct
- 27 Thimbleberry Cir
- 99 Still Hand Dr
- 258 Chatsworth Ln
- 227 Olde Place
- 380 Topwater Dr
- 396 Bent Willow Dr
- 376 Olde Place
