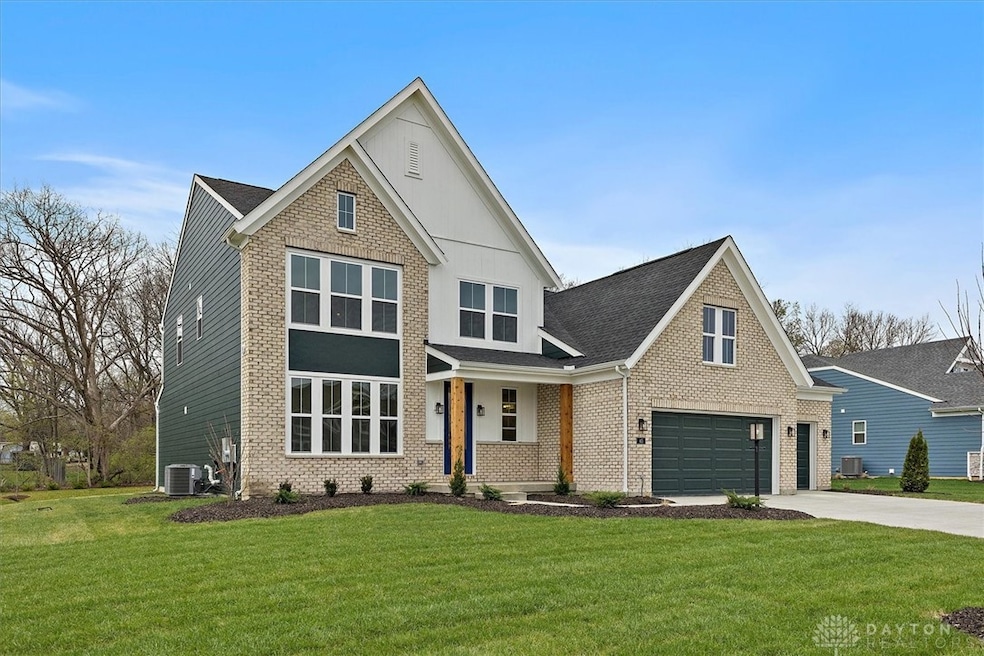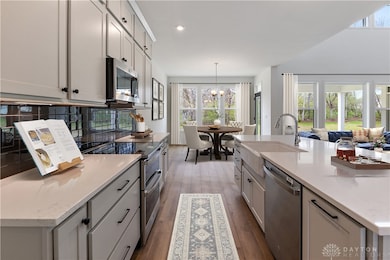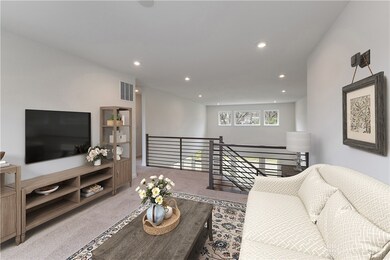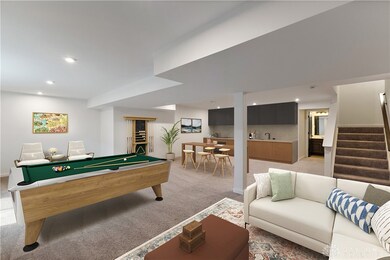45 Wadestone St Springboro, OH 45066
Estimated payment $4,084/month
Highlights
- New Construction
- Traditional Architecture
- Quartz Countertops
- Springboro Intermediate School Rated A-
- Combination Kitchen and Living
- Porch
About This Home
New construction in the brand new community of Wadestone, featuring the Finley plan. This designer floorplan offers an island kitchen with pantry, lots of cabinet space and quartz countertops. Two-story family room that expands to light-filled morning room, which has walk out access to the back yard. Living room off of entry foyer. First floor owners suite with attached private bath featuring dual vanity sinks, walk in shower, private commode and walk-in closet. Upstairs offers two additional bedrooms, loft area and hall bath. First floor laundry room. Full basement with rec room and hall bath. Attached three car garage. Take a self-tour of this home today!
Listing Agent
H.M.S. Real Estate Brokerage Phone: (937) 435-9919 License #0000198425 Listed on: 03/30/2025
Home Details
Home Type
- Single Family
Year Built
- New Construction
Lot Details
- 0.45 Acre Lot
- Lot Dimensions are 100x200
HOA Fees
- $46 Monthly HOA Fees
Parking
- 3 Car Attached Garage
Home Design
- Traditional Architecture
- Brick Exterior Construction
Interior Spaces
- 3,339 Sq Ft Home
- 2-Story Property
- Vinyl Clad Windows
- Insulated Windows
- Combination Kitchen and Living
- Finished Basement
- Basement Fills Entire Space Under The House
- Fire and Smoke Detector
- Laundry Room
Kitchen
- Built-In Oven
- Cooktop
- Microwave
- Dishwasher
- Kitchen Island
- Quartz Countertops
- Disposal
Bedrooms and Bathrooms
- 3 Bedrooms
- Walk-In Closet
- Bathroom on Main Level
Outdoor Features
- Porch
Utilities
- Forced Air Heating and Cooling System
- Heating System Uses Natural Gas
- Electric Water Heater
Community Details
- Association fees include management
- Association Phone (859) 341-4709
- Wadestone Subdivision, Finley Floorplan
Listing and Financial Details
- Home warranty included in the sale of the property
- Assessor Parcel Number 413151034
Map
Home Values in the Area
Average Home Value in this Area
Property History
| Date | Event | Price | List to Sale | Price per Sq Ft |
|---|---|---|---|---|
| 11/26/2025 11/26/25 | Price Changed | $644,900 | -0.8% | $193 / Sq Ft |
| 11/05/2025 11/05/25 | Price Changed | $649,900 | -1.5% | $195 / Sq Ft |
| 10/15/2025 10/15/25 | Price Changed | $659,900 | -1.5% | $198 / Sq Ft |
| 10/04/2025 10/04/25 | Off Market | $669,900 | -- | -- |
| 10/01/2025 10/01/25 | Price Changed | $669,900 | 0.0% | $201 / Sq Ft |
| 10/01/2025 10/01/25 | For Sale | $669,900 | -1.5% | $201 / Sq Ft |
| 09/09/2025 09/09/25 | Price Changed | $679,900 | -1.4% | $204 / Sq Ft |
| 08/27/2025 08/27/25 | Price Changed | $689,900 | -90.0% | $207 / Sq Ft |
| 08/26/2025 08/26/25 | Price Changed | $6,899,900 | +885.8% | $2,066 / Sq Ft |
| 08/18/2025 08/18/25 | Price Changed | $699,900 | -1.4% | $210 / Sq Ft |
| 08/11/2025 08/11/25 | Price Changed | $709,900 | -1.4% | $213 / Sq Ft |
| 07/28/2025 07/28/25 | Price Changed | $719,900 | -1.4% | $216 / Sq Ft |
| 07/01/2025 07/01/25 | Price Changed | $729,900 | -0.7% | $219 / Sq Ft |
| 06/13/2025 06/13/25 | Price Changed | $734,900 | -0.7% | $220 / Sq Ft |
| 06/06/2025 06/06/25 | Price Changed | $739,900 | -1.3% | $222 / Sq Ft |
| 05/05/2025 05/05/25 | Price Changed | $749,900 | -0.7% | $225 / Sq Ft |
| 04/22/2025 04/22/25 | Price Changed | $754,900 | -0.7% | $226 / Sq Ft |
| 03/30/2025 03/30/25 | For Sale | $759,900 | -- | $228 / Sq Ft |
Source: Dayton REALTORS®
MLS Number: 930810
- 45 Wadestone Ln
- 15 Wadestone Ln
- 140 Dan Haven Place
- 5 Annie Grove Ln
- Calvin Plan at Wadestone - Designer Collection
- Charles Plan at Wadestone - Designer Collection
- Charles Plan at Eastbrook Farms - Designer Collection
- Huxley Plan at Wadestone - Masterpiece Collection
- Calvin Plan at Eastbrook Farms - Designer Collection
- Wyatt Plan at Wadestone - Designer Collection
- Winston Plan at Wadestone - Designer Collection
- Grandin Plan at Eastbrook Farms - Designer Collection
- Magnolia Plan at Eastbrook Farms - Designer Collection
- Avery Plan at Eastbrook Farms - Designer Collection
- Rhodes Plan at Wadestone - Masterpiece Collection
- Finley Plan at Wadestone - Masterpiece Collection
- Blair Plan at Wadestone - Designer Collection
- Emmett Plan at Eastbrook Farms - Designer Collection
- Winslow Plan at Wadestone - Masterpiece Collection
- Magnolia Plan at Wadestone - Designer Collection
- 140 Redbud Dr
- 475 Gilpin Dr
- 45 Edgebrooke Dr
- 318 E Central Ave
- 45 Haverstraw Place
- 510 Arlington Dr
- 2 Emerald Way
- 80 Gregg Ct
- 101 N Main St Unit 3
- 10 Aime Dr
- 20 Lexington Ct
- 37 W Lytle 5 Points Rd
- 10 Falls Blvd
- 601 Moses Dr Unit 1
- 10501 Landing Way
- 2895 Taos Dr
- 1435 Redsunset Dr
- 9600 Summit Point Dr
- 10080 Edgerton Dr
- 1198 W Social Row Rd







