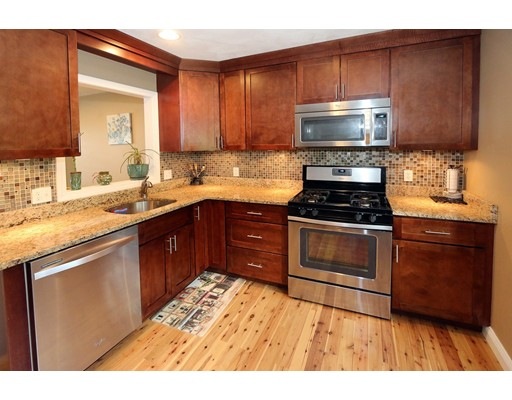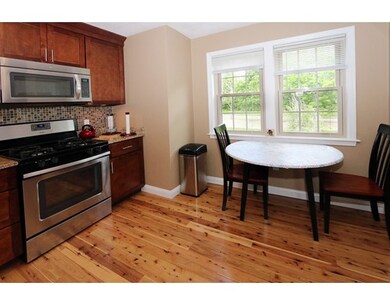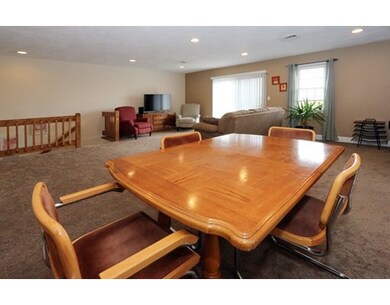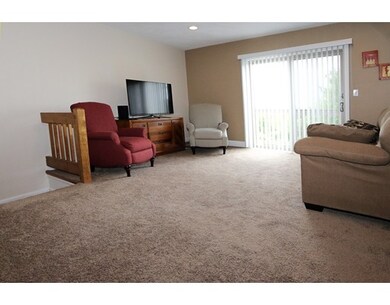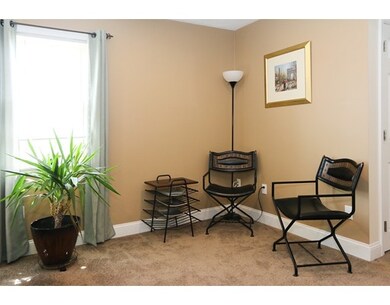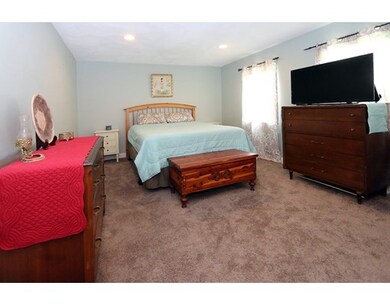
45 Washington St Unit 4 Methuen, MA 01844
The North End NeighborhoodAbout This Home
As of November 2017This condo offers generous space and updated amenities with easy access to highways. The open concept living room and dining room allows you space to host large parties in one room but still have the feel of separate spaces. The kitchen has stainless appliances, stone counter-tops, self close cabinets with under cabinet lighting throughout. The over sized bedrooms will allow you to enjoy a California-King size bed with ease and still leave enough space for bureaus or dressers. Never worry about laundry with in-unit machines. Step out on the balcony from the living room for some fresh air and overlook the backyard. Through the foyer of the main entry way or garage you can access the basement storage. This unit has recessed lighting throughout with energy efficient bulbs and is an above average single floor living condo with their own tennis courts, basketball court & easy access to highways, shops and entertainment!
Last Agent to Sell the Property
Keith Garafola
Compass Listed on: 08/16/2017

Property Details
Home Type
Condominium
Est. Annual Taxes
$3,960
Year Built
1984
Lot Details
0
Listing Details
- Unit Level: 2
- Unit Placement: Upper, Middle, Walkout
- Property Type: Condominium/Co-Op
- CC Type: Condo
- Style: Garden
- Year Round: Yes
- Year Built Description: Actual
- Special Features: None
- Property Sub Type: Condos
- Year Built: 1984
Interior Features
- Has Basement: Yes
- Number of Rooms: 5
- Amenities: Shopping, Tennis Court, Park, Golf Course, Medical Facility, Highway Access, Public School
- Electric: Circuit Breakers, 100 Amps
- Flooring: Wall to Wall Carpet, Hardwood
- Insulation: Full
- Bedroom 2: Second Floor, 19X11
- Bathroom #1: Second Floor
- Kitchen: Second Floor, 12X10
- Laundry Room: Second Floor
- Living Room: Second Floor, 22X18
- Master Bedroom: Second Floor, 19X11
- Master Bedroom Description: Closet, Flooring - Wall to Wall Carpet, Main Level, Recessed Lighting
- Dining Room: Second Floor, 22X18
- No Bedrooms: 2
- Full Bathrooms: 1
- Oth1 Room Name: Office
- Oth1 Dimen: 7X7
- Oth1 Dscrp: Flooring - Hardwood
- Oth1 Level: Second Floor
- No Living Levels: 1
- Main Lo: AN2633
- Main So: B99490
Exterior Features
- Construction: Frame
- Exterior: Wood
- Exterior Unit Features: Balcony
Garage/Parking
- Garage Parking: Under, Garage Door Opener, Storage
- Garage Spaces: 1
- Parking: Off-Street, Tandem
- Parking Spaces: 2
Utilities
- Cooling Zones: 1
- Heat Zones: 1
- Hot Water: Tank
- Utility Connections: for Gas Range, for Gas Dryer, for Electric Dryer
- Sewer: City/Town Sewer
- Water: City/Town Water
Condo/Co-op/Association
- Condominium Name: Royal Oaks
- Association Fee Includes: Master Insurance, Exterior Maintenance, Road Maintenance, Landscaping, Snow Removal, Tennis Court, Refuse Removal
- Management: Professional - Off Site
- Pets Allowed: Yes w/ Restrictions
- No Units: 108
- Unit Building: 4
Fee Information
- Fee Interval: Monthly
Lot Info
- Assessor Parcel Number: M:00810 B:00079A L:A0004
- Zoning: MA
Ownership History
Purchase Details
Home Financials for this Owner
Home Financials are based on the most recent Mortgage that was taken out on this home.Purchase Details
Home Financials for this Owner
Home Financials are based on the most recent Mortgage that was taken out on this home.Purchase Details
Home Financials for this Owner
Home Financials are based on the most recent Mortgage that was taken out on this home.Purchase Details
Home Financials for this Owner
Home Financials are based on the most recent Mortgage that was taken out on this home.Purchase Details
Home Financials for this Owner
Home Financials are based on the most recent Mortgage that was taken out on this home.Similar Homes in the area
Home Values in the Area
Average Home Value in this Area
Purchase History
| Date | Type | Sale Price | Title Company |
|---|---|---|---|
| Not Resolvable | $243,000 | -- | |
| Not Resolvable | $232,900 | -- | |
| Deed | $125,000 | -- | |
| Deed | $136,000 | -- | |
| Deed | $94,000 | -- |
Mortgage History
| Date | Status | Loan Amount | Loan Type |
|---|---|---|---|
| Open | $143,000 | New Conventional | |
| Previous Owner | $221,255 | New Conventional | |
| Previous Owner | $40,000 | No Value Available | |
| Previous Owner | $100,000 | Purchase Money Mortgage | |
| Previous Owner | $76,300 | No Value Available | |
| Previous Owner | $86,000 | Purchase Money Mortgage | |
| Previous Owner | $84,600 | Purchase Money Mortgage |
Property History
| Date | Event | Price | Change | Sq Ft Price |
|---|---|---|---|---|
| 11/17/2017 11/17/17 | Sold | $243,000 | -2.8% | $157 / Sq Ft |
| 09/28/2017 09/28/17 | Pending | -- | -- | -- |
| 08/16/2017 08/16/17 | For Sale | $249,900 | +7.3% | $161 / Sq Ft |
| 11/04/2016 11/04/16 | Sold | $232,900 | +1.3% | $150 / Sq Ft |
| 09/27/2016 09/27/16 | Pending | -- | -- | -- |
| 09/15/2016 09/15/16 | Price Changed | $229,900 | -2.1% | $148 / Sq Ft |
| 08/29/2016 08/29/16 | For Sale | $234,900 | -- | $152 / Sq Ft |
Tax History Compared to Growth
Tax History
| Year | Tax Paid | Tax Assessment Tax Assessment Total Assessment is a certain percentage of the fair market value that is determined by local assessors to be the total taxable value of land and additions on the property. | Land | Improvement |
|---|---|---|---|---|
| 2025 | $3,960 | $374,300 | $0 | $374,300 |
| 2024 | $3,938 | $362,600 | $0 | $362,600 |
| 2023 | $3,813 | $325,900 | $0 | $325,900 |
| 2022 | $3,423 | $262,300 | $0 | $262,300 |
| 2021 | $3,432 | $260,200 | $0 | $260,200 |
| 2020 | $3,415 | $254,100 | $0 | $254,100 |
| 2019 | $3,296 | $232,300 | $0 | $232,300 |
| 2018 | $3,041 | $213,100 | $0 | $213,100 |
| 2017 | $2,984 | $203,700 | $0 | $203,700 |
| 2016 | $2,718 | $183,500 | $0 | $183,500 |
| 2015 | $2,380 | $163,000 | $0 | $163,000 |
Agents Affiliated with this Home
-
K
Seller's Agent in 2017
Keith Garafola
Compass
-

Buyer's Agent in 2017
Judith Lonergan
Lonergan Real Estate
(781) 820-8237
4 Total Sales
-

Seller's Agent in 2016
Ron Butler
Century 21 North East
(603) 952-4652
1 in this area
41 Total Sales
-

Buyer's Agent in 2016
Betty Camilo
Century 21 North East
(978) 360-9218
1 in this area
33 Total Sales
Map
Source: MLS Property Information Network (MLS PIN)
MLS Number: 72214859
APN: METH-000810-000079-AA000004
- 22 Washington St
- 22 Washington St Unit 22
- VP Washington St
- 66 Washington St
- 3 Bramble Hill Rd
- 687 Jackson St
- 33 Kensington Ave
- 6 Wabon Cir
- 18 Maple Ridge Rd
- 5 Sycamore Rd
- 128 Pleasant Valley St
- 35 Chippy Ln
- 90 Adams Ave
- 574 Prospect St
- 257 Howe St
- 5 Rolling Ridge Ln
- 117 Rolling Ridge Ln
- 46 Baremeadow St
- 35 Stillwater Rd
- 29 Pleasant View St
