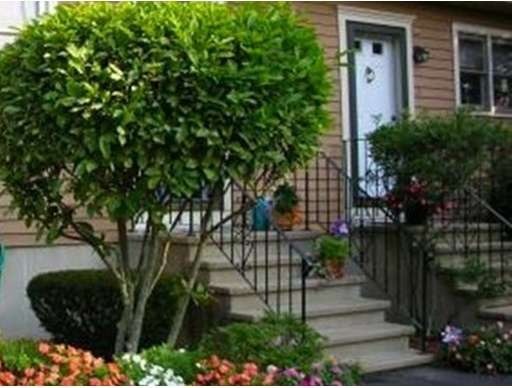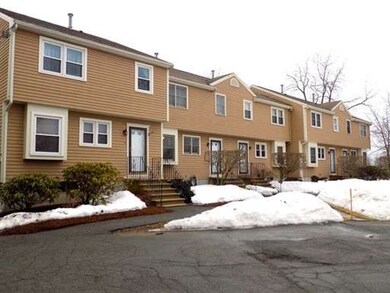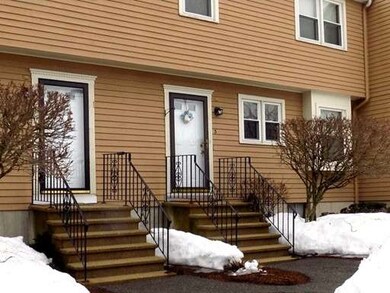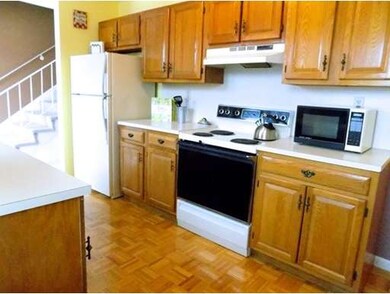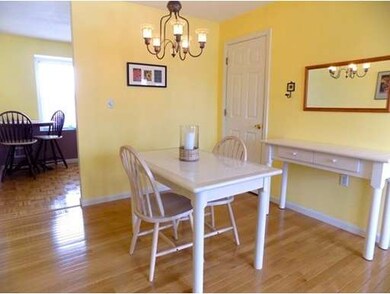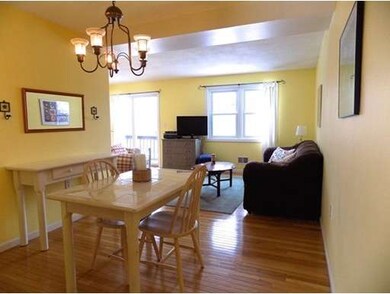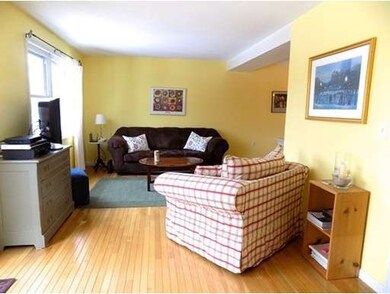
45 Water St Unit 3 Danvers, MA 01923
About This Home
As of February 2024Desirable Danvers Riverfront Town-home... water views from every window! Centrally located, this lovingly maintained, extremely clean 2-bedroom town-home offers an airy and bright living area, with slider to a private deck overlooking "Crane River." Pride in ownership, for over 10 years. The second level has a large master bedroom with a large walk-in closet. Large 2nd bedroom with 2 closets. There is an abundance of storage in basement with potential to finish the space! Pets okay with approval, restrictions apply. Why rent when you can own... now! Unpack and relax...
Property Details
Home Type
Condominium
Est. Annual Taxes
$5,277
Year Built
1990
Lot Details
0
Listing Details
- Unit Level: 1
- Unit Placement: Street, Middle
- Special Features: None
- Property Sub Type: Condos
- Year Built: 1990
Interior Features
- Has Basement: Yes
- Number of Rooms: 5
- Amenities: Public Transportation, Shopping, Park, Walk/Jog Trails, Medical Facility, Laundromat, Bike Path, Conservation Area, Highway Access, House of Worship, Marina, Private School, Public School, T-Station
- Bedroom 2: Second Floor
- Bathroom #1: First Floor
- Bathroom #2: Second Floor
- Kitchen: First Floor
- Laundry Room: Basement
- Living Room: First Floor
- Master Bedroom: Second Floor
- Master Bedroom Description: Closet - Walk-in
- Dining Room: First Floor
Exterior Features
- Waterfront Property: Yes
- Construction: Frame
- Exterior: Clapboard, Wood
Garage/Parking
- Parking: Off-Street, Assigned, Deeded, Guest
- Parking Spaces: 2
Utilities
- Cooling Zones: 1
- Heat Zones: 1
- Hot Water: Natural Gas
Condo/Co-op/Association
- Condominium Name: Walnut Glen Condominium
- Association Fee Includes: Water, Sewer, Master Insurance, Landscaping, Snow Removal, Refuse Removal
- Pets Allowed: Yes w/ Restrictions
- No Units: 5
- Unit Building: 3
Ownership History
Purchase Details
Purchase Details
Purchase Details
Purchase Details
Similar Homes in Danvers, MA
Home Values in the Area
Average Home Value in this Area
Purchase History
| Date | Type | Sale Price | Title Company |
|---|---|---|---|
| Quit Claim Deed | -- | None Available | |
| Quit Claim Deed | -- | None Available | |
| Deed | $305,000 | -- | |
| Deed | $305,000 | -- | |
| Deed | $120,000 | -- | |
| Deed | $120,000 | -- | |
| Deed | $105,000 | -- | |
| Deed | $105,000 | -- |
Mortgage History
| Date | Status | Loan Amount | Loan Type |
|---|---|---|---|
| Previous Owner | $190,000 | No Value Available | |
| Previous Owner | $200,000 | No Value Available |
Property History
| Date | Event | Price | Change | Sq Ft Price |
|---|---|---|---|---|
| 02/29/2024 02/29/24 | Sold | $522,500 | -3.1% | $415 / Sq Ft |
| 01/12/2024 01/12/24 | Pending | -- | -- | -- |
| 11/12/2023 11/12/23 | Price Changed | $539,000 | -1.1% | $428 / Sq Ft |
| 10/24/2023 10/24/23 | Price Changed | $545,000 | -4.2% | $433 / Sq Ft |
| 09/13/2023 09/13/23 | Price Changed | $569,000 | -5.0% | $452 / Sq Ft |
| 08/23/2023 08/23/23 | For Sale | $599,000 | +138.2% | $476 / Sq Ft |
| 04/28/2015 04/28/15 | Sold | $251,470 | 0.0% | $200 / Sq Ft |
| 04/16/2015 04/16/15 | Pending | -- | -- | -- |
| 03/28/2015 03/28/15 | Off Market | $251,470 | -- | -- |
| 03/16/2015 03/16/15 | For Sale | $269,500 | -- | $214 / Sq Ft |
Tax History Compared to Growth
Tax History
| Year | Tax Paid | Tax Assessment Tax Assessment Total Assessment is a certain percentage of the fair market value that is determined by local assessors to be the total taxable value of land and additions on the property. | Land | Improvement |
|---|---|---|---|---|
| 2025 | $5,277 | $480,200 | $0 | $480,200 |
| 2024 | $4,982 | $448,400 | $0 | $448,400 |
| 2023 | $4,963 | $422,400 | $0 | $422,400 |
| 2022 | $4,749 | $375,100 | $0 | $375,100 |
| 2021 | $4,654 | $348,600 | $0 | $348,600 |
| 2020 | $4,425 | $338,800 | $0 | $338,800 |
| 2019 | $3,546 | $267,000 | $0 | $267,000 |
| 2018 | $3,453 | $255,000 | $0 | $255,000 |
| 2017 | $3,486 | $245,700 | $0 | $245,700 |
| 2016 | $3,419 | $240,800 | $0 | $240,800 |
| 2015 | -- | $240,100 | $0 | $240,100 |
Agents Affiliated with this Home
-
T
Seller's Agent in 2024
Tara Prescott
Century 21 Property Central Inc.
1 in this area
10 Total Sales
-

Buyer's Agent in 2024
Arthur Martiroso
Keller Williams Realty
(617) 340-9135
5 in this area
216 Total Sales
-

Seller's Agent in 2015
Holly Baldassare
J. Barrett & Company
(978) 922-3683
27 in this area
73 Total Sales
-

Buyer's Agent in 2015
Kathryn Obrien
The Carroll Team
(978) 465-1322
8 Total Sales
Map
Source: MLS Property Information Network (MLS PIN)
MLS Number: 71801582
APN: DANV-000064-000000-000023-000003-000003
- 41 Endicott St
- 90 Water St
- 13 River St Unit 1
- 2 Mcdewell Ave Unit 14
- 166 High St
- 137 High St
- 118 Abington Rd Unit 118
- 112 Abington Rd
- 3 Flynn Ave
- 24 Purchase St
- 25 Purchase St
- 94 Liberty St
- 138-R High St
- 152 Endicott St
- 35 Doty Ave
- 15 Wiseman Dr
- 55 Pulaski St
- 29 Reynolds Rd
- 9 S Shore Ave
- 106 Ash St Unit 2
