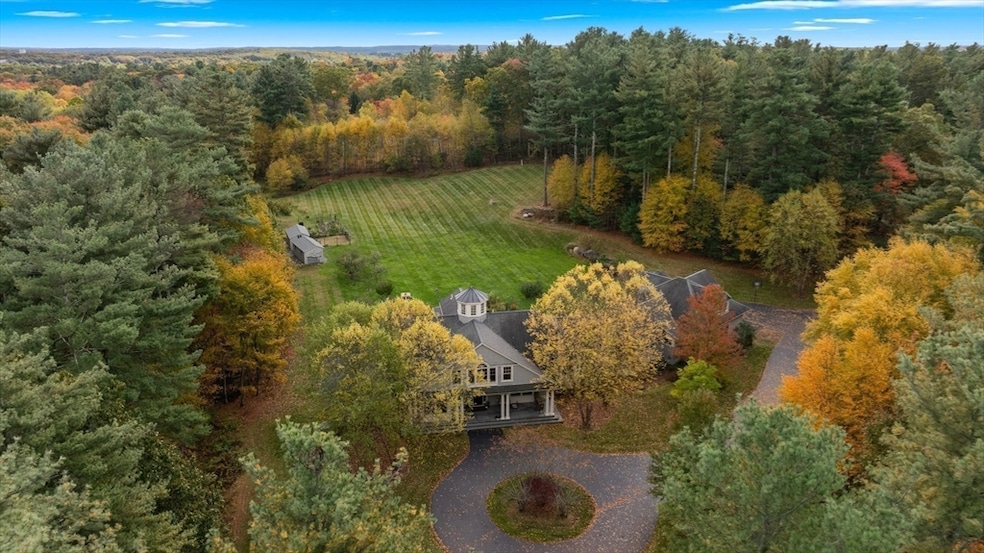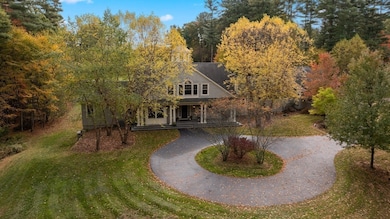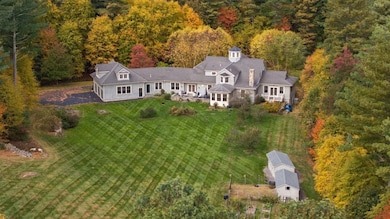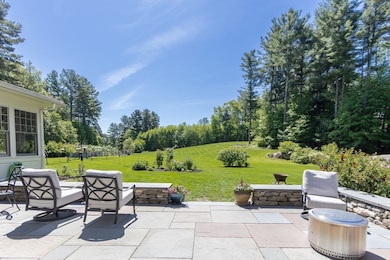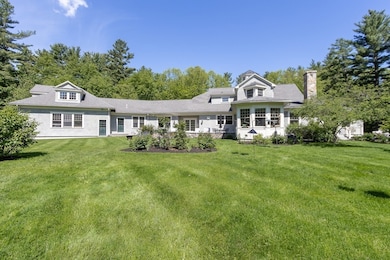45 Wendy Ln Holliston, MA 01746
Estimated payment $13,656/month
Highlights
- Community Stables
- Barn or Stable
- Scenic Views
- Robert H. Adams Middle School Rated A
- Medical Services
- 32.67 Acre Lot
About This Home
NEW PRICE!!! Nestled amidst 32 breathtaking acres of serene beauty, this exquisite custom shingle home built in 2006, epitomizes luxury living! Spanning over 5700 SF of living space, every element of this 5 bedrm | 4.5 bath masterpiece is designed w/the utmost attention to detail & quality craftsmanship. The first floor offers a luxurious primary suite w/an en-suite bathroom featuring a walk-in steam shower, walk in closet, office & access to private azek deck, gorgeous chef's kitchen w/11.5 ft island for cooking & entertaining, formal dining room, living/music room, warm & inviting family room w/stunning stone fireplace w/French doors leading to patio, spacious sun room, office, craft/laundry room & addtl full & half bath. There are 4 generous bedrms & 2 full baths on 2nd floor. A 3 car garage w/stairs to storage & unfinished space above, along with an unfinished basement. The grounds offer a beautiful patio & stone walls off the kitchen, mature plantings, two 2 stall barns.
Listing Agent
Berkshire Hathaway HomeServices Robert Paul Properties Listed on: 06/03/2025

Home Details
Home Type
- Single Family
Est. Annual Taxes
- $32,636
Year Built
- Built in 2006
Lot Details
- 32.67 Acre Lot
- Cul-De-Sac
- Stone Wall
- Landscaped Professionally
- Level Lot
- Sprinkler System
- Cleared Lot
- Fruit Trees
- Wooded Lot
- Garden
- Property is zoned 80
Parking
- 3 Car Attached Garage
- Parking Storage or Cabinetry
- Side Facing Garage
- Garage Door Opener
- Driveway
- Open Parking
- Off-Street Parking
Home Design
- Frame Construction
- Shingle Roof
- Shingle Siding
- Concrete Perimeter Foundation
Interior Spaces
- 5,737 Sq Ft Home
- Central Vacuum
- Chair Railings
- Crown Molding
- Recessed Lighting
- Decorative Lighting
- Light Fixtures
- Window Screens
- French Doors
- Sliding Doors
- Family Room with Fireplace
- 2 Fireplaces
- Dining Area
- Home Office
- Sun or Florida Room
- Storage Room
- Scenic Vista Views
- Attic Access Panel
Kitchen
- Stove
- Range with Range Hood
- Microwave
- Plumbed For Ice Maker
- Dishwasher
- Stainless Steel Appliances
- Kitchen Island
- Solid Surface Countertops
Flooring
- Wood
- Laminate
- Stone
- Marble
- Ceramic Tile
Bedrooms and Bathrooms
- 5 Bedrooms
- Primary Bedroom on Main
- Fireplace in Primary Bedroom
- Dual Closets
- Walk-In Closet
- Double Vanity
- Bathtub with Shower
- Steam Shower
- Separate Shower
Laundry
- Laundry Room
- Laundry on main level
- Dryer
- Washer
Unfinished Basement
- Walk-Out Basement
- Basement Fills Entire Space Under The House
- Interior Basement Entry
- Block Basement Construction
Eco-Friendly Details
- Energy-Efficient Thermostat
- Whole House Vacuum System
Outdoor Features
- Deck
- Patio
- Outdoor Storage
- Rain Gutters
- Porch
Location
- Property is near schools
Schools
- Placent/Miller Elementary School
- Robert Adams Middle School
- Holliston High School
Horse Facilities and Amenities
- Horses Allowed On Property
- Barn or Stable
Utilities
- Forced Air Heating and Cooling System
- 6 Cooling Zones
- 6 Heating Zones
- Heating System Uses Natural Gas
- Generator Hookup
- Power Generator
- Private Water Source
- Gas Water Heater
- Water Softener
- Private Sewer
Listing and Financial Details
- Assessor Parcel Number 4611061
Community Details
Overview
- No Home Owners Association
- Near Conservation Area
Amenities
- Medical Services
- Shops
Recreation
- Community Stables
- Jogging Path
- Bike Trail
Map
Home Values in the Area
Average Home Value in this Area
Tax History
| Year | Tax Paid | Tax Assessment Tax Assessment Total Assessment is a certain percentage of the fair market value that is determined by local assessors to be the total taxable value of land and additions on the property. | Land | Improvement |
|---|---|---|---|---|
| 2025 | $32,636 | $2,227,700 | $297,600 | $1,930,100 |
| 2024 | $27,135 | $1,801,800 | $297,600 | $1,504,200 |
| 2023 | $28,097 | $1,824,500 | $297,600 | $1,526,900 |
| 2022 | $23,788 | $1,368,700 | $297,600 | $1,071,100 |
| 2021 | $23,610 | $1,322,700 | $285,600 | $1,037,100 |
| 2020 | $24,173 | $1,282,400 | $312,000 | $970,400 |
| 2019 | $23,379 | $1,241,600 | $271,200 | $970,400 |
| 2018 | $29,725 | $1,592,100 | $271,200 | $1,320,900 |
| 2017 | $29,575 | $1,596,900 | $262,400 | $1,334,500 |
| 2016 | $29,735 | $1,582,500 | $248,000 | $1,334,500 |
| 2015 | $28,138 | $1,451,900 | $215,200 | $1,236,700 |
Property History
| Date | Event | Price | List to Sale | Price per Sq Ft |
|---|---|---|---|---|
| 09/19/2025 09/19/25 | Price Changed | $2,075,000 | -5.5% | $362 / Sq Ft |
| 06/03/2025 06/03/25 | For Sale | $2,195,000 | -- | $383 / Sq Ft |
Source: MLS Property Information Network (MLS PIN)
MLS Number: 73384165
APN: HOLL-000004-000002-000391
- LOT 8 Pond View
- 26 Zain Cir
- 56 Paul Rd
- 30 Arthur St
- Lot 2 Hanlon Rd
- 493 Gorwin Dr
- 4 E Charles St
- 114 Walden Way Unit 114
- 4 Turin St
- 14 Andrew Ln
- 85 Fisher St
- 263 Chamberlain St
- Lot 1 Florence St
- 15 Free St
- 75 Ridge Rd
- 11 Shadowbrook Ln Unit 9
- 3 Shadowbrook Ln Unit 3
- 5 Shadowbrook Ln Unit 32
- 18 Shadowbrook Ln Unit 17
- 14 Shadowbrook Ln Unit 30
- 73 Zain Cir Unit 73
- 200 Deer St
- 17 Birch St
- 17 Shadowbrook Ln Unit 19
- 13 Shadowbrook Ln Unit 26
- 11 Shadowbrook Ln Unit 32
- 3 Shadowbrook Ln Unit 27
- 14 Shadowbrook Ln Unit 28
- 8 Shadowbrook Ln Unit 38
- 10 Shadowbrook Ln Unit 24
- 123 Summer St
- 35 Grant St Unit 2
- 2 Lincoln St
- 45 S Main St
- 12 Claudette Dr
- 53 School St Unit 1
- 39 School St Unit 1
- 41 School St Unit 1
- 9 Walker Ave
- 50 Congress St Unit 4
