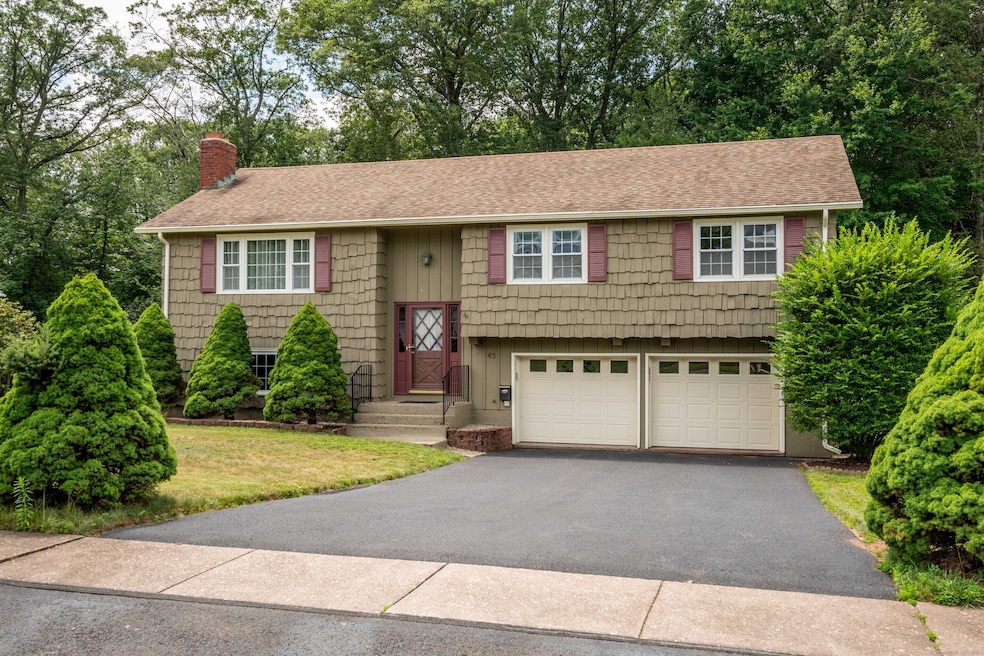
45 Wentworth Dr East Hartford, CT 06118
Highlights
- Deck
- Attic
- Tankless Water Heater
- Raised Ranch Architecture
- 1 Fireplace
- Shed
About This Home
As of August 2025Offered for the first time in over 25 years, this lovingly maintained raised ranch backs to a serene wooded view and level backyard. The open living room and dining area connect to spacious light filled enclosed sunroom with bamboo flooring. With the adjacent large deck it is perfect for enjoying your morning coffee or hosting starlit gatherings. Hardwood floors throughout the upper floor including the three spacious bedrooms add timeless charm and warmth. The lower-level family room with fireplace also features a built-in entertainment bar ideal for fun get-togethers. A dedicated laundry room and half bathroom add practicality, while the oversized two-car garage offers ample storage with wall to wall shelves and plenty of extra space for your gear. The home features newly updated electrical breakers, brand new refrigerator and new bathroom tile. Other updates include on demand hot water heater, new furnace, programmable thermostats, repainted exterior paint, new windows and air conditioning all within the last ten years. Whether you're looking for peaceful solitude or a place to entertain, this home has it all. This is more than just a house - it's the start of your next chapter.
Last Agent to Sell the Property
Nordic Builders Realty License #REB.0789868 Listed on: 07/12/2025
Home Details
Home Type
- Single Family
Est. Annual Taxes
- $7,825
Year Built
- Built in 1965
Lot Details
- 0.34 Acre Lot
- Property is zoned R-2
Home Design
- Raised Ranch Architecture
- Concrete Foundation
- Frame Construction
- Asphalt Shingled Roof
- Shingle Siding
Interior Spaces
- 1 Fireplace
- Basement Fills Entire Space Under The House
- Pull Down Stairs to Attic
Kitchen
- Oven or Range
- Dishwasher
Bedrooms and Bathrooms
- 3 Bedrooms
Laundry
- Laundry on lower level
- Dryer
- Washer
Parking
- 2 Car Garage
- Parking Deck
- Automatic Garage Door Opener
Outdoor Features
- Deck
- Shed
- Rain Gutters
Schools
- Governor Wm. Pitkin Elementary School
- East Hartford Middle School
- East Hartford High School
Utilities
- Central Air
- Baseboard Heating
- Hot Water Heating System
- Programmable Thermostat
- Gas Available at Street
- Tankless Water Heater
- Hot Water Circulator
- Cable TV Available
Listing and Financial Details
- Assessor Parcel Number 1793609
Ownership History
Purchase Details
Home Financials for this Owner
Home Financials are based on the most recent Mortgage that was taken out on this home.Similar Homes in East Hartford, CT
Home Values in the Area
Average Home Value in this Area
Purchase History
| Date | Type | Sale Price | Title Company |
|---|---|---|---|
| Warranty Deed | $119,500 | -- |
Mortgage History
| Date | Status | Loan Amount | Loan Type |
|---|---|---|---|
| Open | $95,600 | No Value Available |
Property History
| Date | Event | Price | Change | Sq Ft Price |
|---|---|---|---|---|
| 08/20/2025 08/20/25 | Sold | $375,000 | +1.6% | $210 / Sq Ft |
| 08/18/2025 08/18/25 | Pending | -- | -- | -- |
| 07/12/2025 07/12/25 | For Sale | $369,000 | -- | $206 / Sq Ft |
Tax History Compared to Growth
Tax History
| Year | Tax Paid | Tax Assessment Tax Assessment Total Assessment is a certain percentage of the fair market value that is determined by local assessors to be the total taxable value of land and additions on the property. | Land | Improvement |
|---|---|---|---|---|
| 2025 | $7,825 | $170,470 | $49,890 | $120,580 |
| 2024 | $7,501 | $170,470 | $49,890 | $120,580 |
| 2023 | $7,252 | $170,470 | $49,890 | $120,580 |
| 2022 | $6,989 | $170,470 | $49,890 | $120,580 |
| 2021 | $6,437 | $130,440 | $37,790 | $92,650 |
| 2020 | $6,512 | $130,440 | $37,790 | $92,650 |
| 2019 | $6,406 | $130,440 | $37,790 | $92,650 |
| 2018 | $6,217 | $130,440 | $37,790 | $92,650 |
| 2017 | $6,137 | $130,440 | $37,790 | $92,650 |
| 2016 | $5,747 | $125,310 | $34,360 | $90,950 |
| 2015 | $5,747 | $125,310 | $34,360 | $90,950 |
| 2014 | $5,689 | $125,310 | $34,360 | $90,950 |
Agents Affiliated with this Home
-
Elizabeth Koiva

Seller's Agent in 2025
Elizabeth Koiva
Nordic Builders Realty
(860) 871-9055
1 in this area
20 Total Sales
-
Ingrid Polanco
I
Buyer's Agent in 2025
Ingrid Polanco
New Haus Group LLC
(860) 840-9236
4 in this area
36 Total Sales
Map
Source: SmartMLS
MLS Number: 24060374
APN: EHAR-000044-000000-000070
- 186 Wakefield Cir Unit 186
- 218 Wakefield Cir Unit 218
- 677 Forbes St
- 49 Deborah Dr Unit 123
- 42 Godar Terrace
- 0 Deborah Dr Unit 117 24077631
- 0 Deborah Dr Unit 115
- 23 Butternut Dr
- 826 Brewer St
- 1060 Forbes St
- 212 Clement Rd
- 94 Lydall Rd
- 18 Romar Dr
- 18-22 Gold St
- 76 Hartz Ln
- 81 Montague Cir
- 20 Ferncrest Dr
- 1201 Forbes St
- 2 Cottage St
- 210 Brewer St
