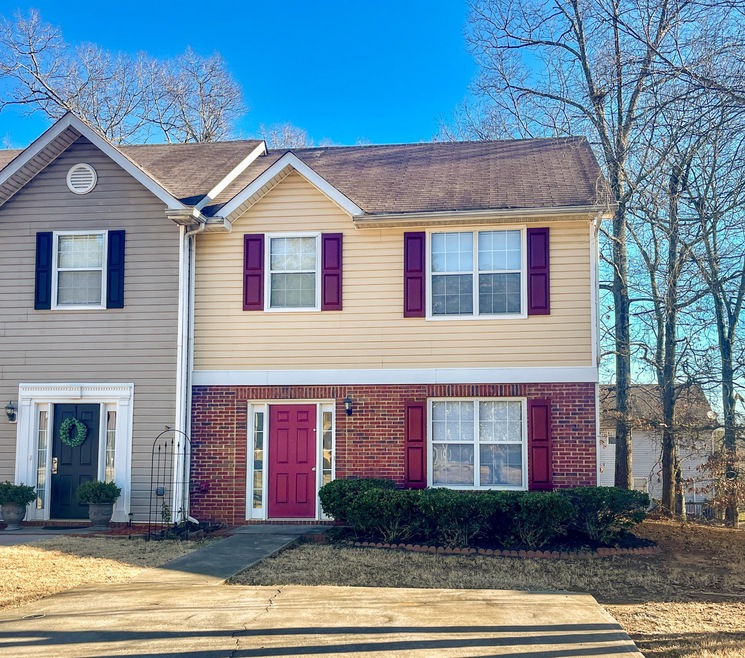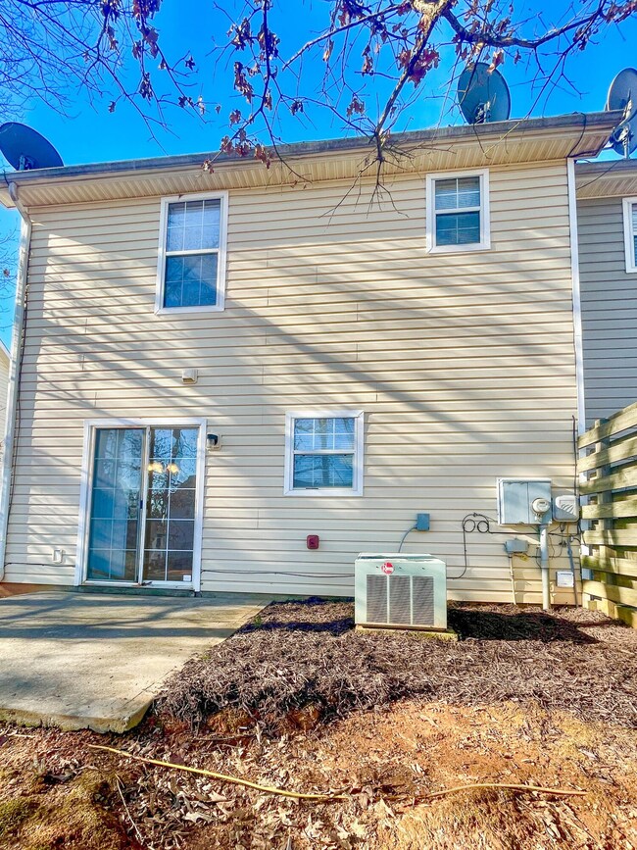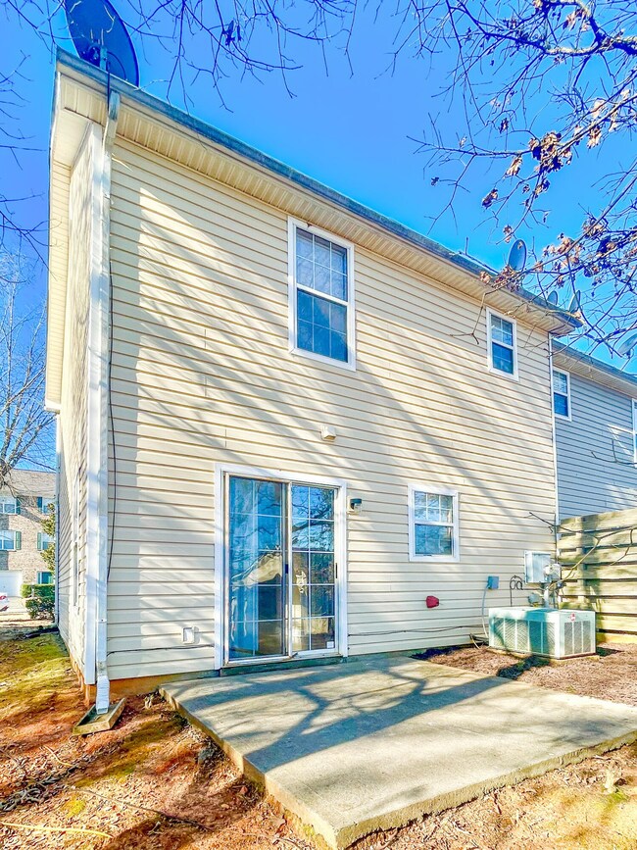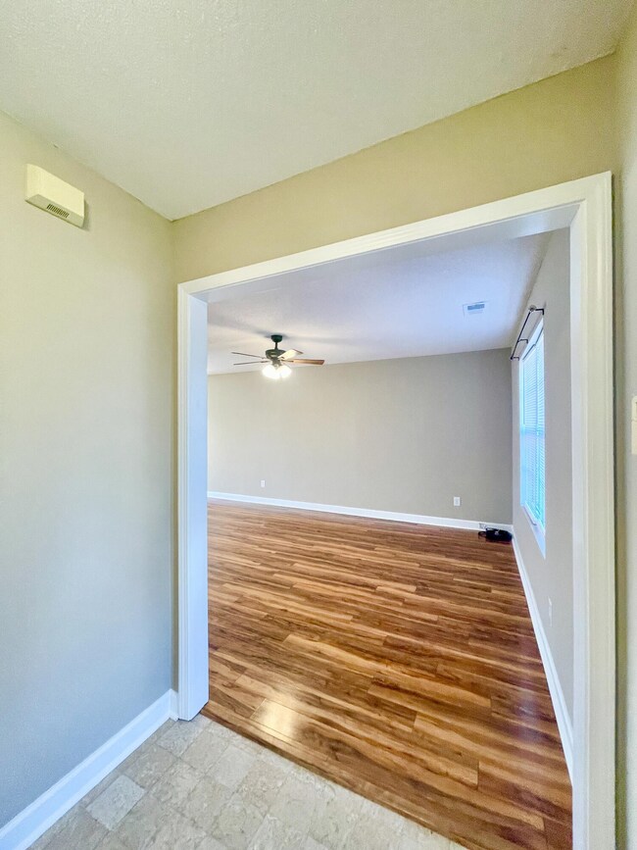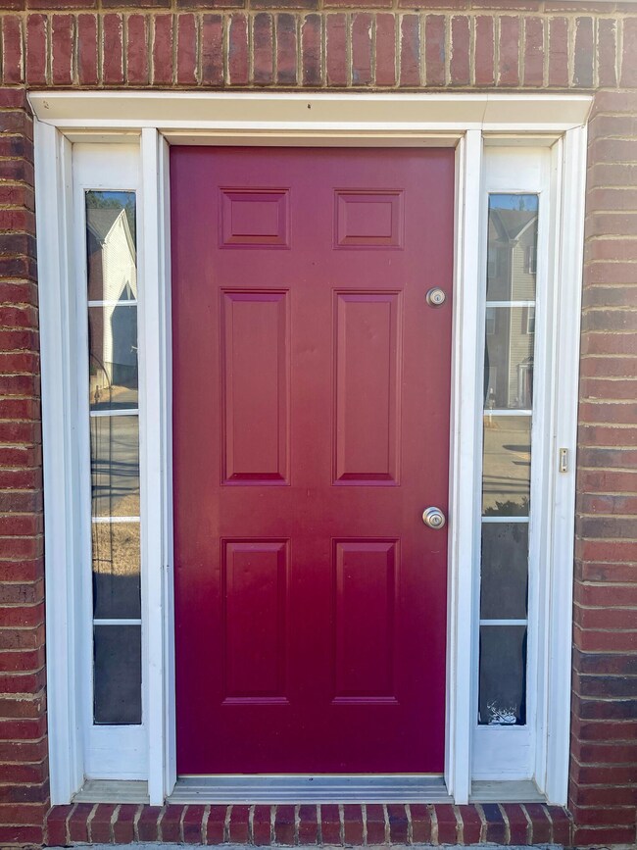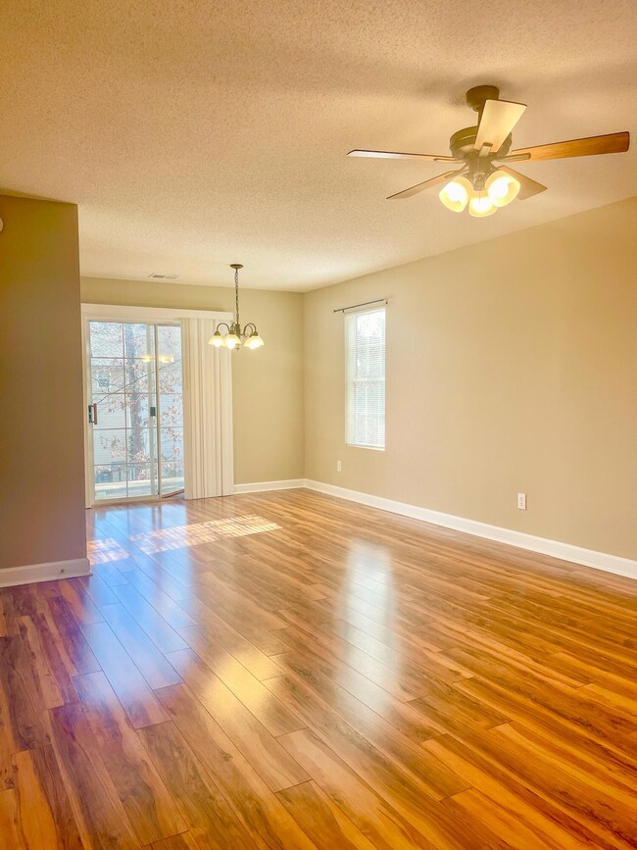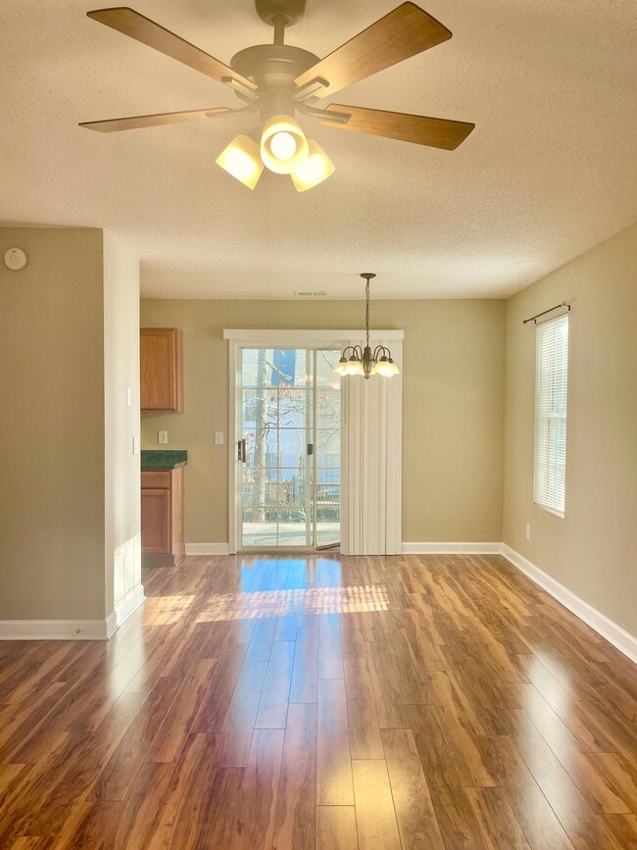Welcome to 45 Westside Chase, Cartersville GA! This beautifully updated 2-bed, 2.5-bath townhome, with no rental restrictions, presents a fantastic opportunity for both homeowners and investors alike. Conveniently located under 10 minutes from Downtown Cartersville, offers an array of modern features. Step inside to discover all brand new appliances in the kitchen, including the washer & dryer, complemented by fresh carpet in the bedrooms and new luxury vinyl plank flooring spanning the living room, dining room, and kitchen areas. The main floor boasts an entrance foyer, an open living/dining combo, a convenient half bath, and storage under the stairs. Upstairs, you'll find two spacious bedrooms, each with its own private bath and walk-in closet. Additionally, this home shines with new light fixtures and hardware throughout. FHA and USDA eligible, this townhome is perfect for roommates or as a starter home, offering both convenience and comfort in a vibrant community setting. Welcome home!

