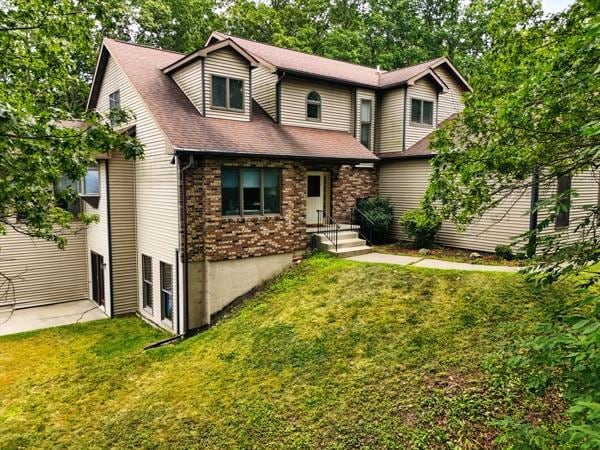
Estimated payment $3,108/month
Highlights
- Very Popular Property
- Deck
- Vaulted Ceiling
- 1.36 Acre Lot
- Contemporary Architecture
- Wood Flooring
About This Home
Schedule a tour and prepare to fall in love! This 4 bedroom, 3 bath contemporary home features a breathtaking view and offers serene living on 1.36 acres. Located in Queen Esther Estates this home has easy access to the highway for a simple commute in any direction. This quality built home has something for everyone. The first floor offers a spacious foyer, custom library, open floor plan for the kitchen, dining and living room, a gorgeous sunroom that steps out onto a large deck, a half bath, laundry room and a first floor owners suite. The owners suite features a walk in closet and custom bathroom with a soaking tub, double vanity and tile shower. Upstairs you will find 3 additional bedrooms all of which are quite roomy and offer ample closet space. The bonus room upstairs can serve as an office or den. Another wonderful feature is the full basement which walks out onto the lawn , this space could easily be converted into additional living space. This house is worth the look !
Listing Agent
Century 21 Jackson Real Estate - Athens Brokerage Phone: 5708880021 License #RS327880 Listed on: 08/06/2025

Home Details
Home Type
- Single Family
Est. Annual Taxes
- $10,026
Year Built
- Built in 1991
Lot Details
- 1.36 Acre Lot
- Lot Has A Rolling Slope
Parking
- 2 Car Attached Garage
- Driveway
- Open Parking
Home Design
- Contemporary Architecture
- Brick Exterior Construction
- Shingle Roof
- Vinyl Siding
- Concrete Perimeter Foundation
Interior Spaces
- 2,945 Sq Ft Home
- 2-Story Property
- Vaulted Ceiling
- Skylights
- Gas Fireplace
- Double Pane Windows
- Window Treatments
- Storage
- Home Security System
- Property Views
Kitchen
- Oven
- Cooktop
- Microwave
- Dishwasher
Flooring
- Wood
- Wood Under Carpet
- Carpet
- Tile
- Luxury Vinyl Tile
Bedrooms and Bathrooms
- 4 Bedrooms
- Main Floor Bedroom
- Walk-In Closet
- Bathroom on Main Level
Laundry
- Dryer
- Washer
Outdoor Features
- Deck
- Exterior Lighting
Schools
- Lynch Bustin Elementary School
- Harlan Rowe Middle School
- Athens High School
Utilities
- Forced Air Heating and Cooling System
- Heating System Uses Natural Gas
- Gas Water Heater
- Water Softener
- High Speed Internet
Community Details
- Property has a Home Owners Association
Map
Home Values in the Area
Average Home Value in this Area
Tax History
| Year | Tax Paid | Tax Assessment Tax Assessment Total Assessment is a certain percentage of the fair market value that is determined by local assessors to be the total taxable value of land and additions on the property. | Land | Improvement |
|---|---|---|---|---|
| 2025 | $9,772 | $127,350 | $0 | $0 |
| 2024 | $9,326 | $127,350 | $0 | $0 |
| 2023 | $9,326 | $127,350 | $0 | $0 |
| 2022 | $9,326 | $127,350 | $0 | $0 |
| 2021 | $9,326 | $127,350 | $0 | $0 |
| 2020 | $9,262 | $127,350 | $0 | $0 |
| 2019 | $9,262 | $127,350 | $0 | $0 |
| 2018 | $9,071 | $127,350 | $0 | $0 |
| 2017 | $9,071 | $127,350 | $0 | $0 |
| 2016 | -- | $127,350 | $0 | $0 |
| 2015 | -- | $127,350 | $0 | $0 |
| 2014 | $5,178 | $127,350 | $0 | $0 |
Property History
| Date | Event | Price | Change | Sq Ft Price |
|---|---|---|---|---|
| 08/06/2025 08/06/25 | For Sale | $415,000 | -- | $141 / Sq Ft |
Purchase History
| Date | Type | Sale Price | Title Company |
|---|---|---|---|
| Warranty Deed | -- | None Listed On Document | |
| Warranty Deed | $283,900 | None Available |
Mortgage History
| Date | Status | Loan Amount | Loan Type |
|---|---|---|---|
| Previous Owner | $180,515 | New Conventional | |
| Previous Owner | $12,799 | Future Advance Clause Open End Mortgage | |
| Previous Owner | $183,900 | New Conventional | |
| Previous Owner | $75,000 | Stand Alone Second |
Similar Homes in Sayre, PA
Source: North Central Penn Board of REALTORS®
MLS Number: 31722965
APN: 09-006.03-033-000-000
- 00 Queen Esther Dr
- 335 Sullivan Dr
- 256 Queen Esther Dr
- 4060 Wilawana Rd
- 4244 Wilawana Rd
- 21 Christopher Rd
- 0 Mile Lane Rd
- 759 Main St
- 27 W Drybrook Rd
- 112 County Route 60
- 0 County Route 60 Unit R1621819
- 102 Tracy Rd
- 112 Tracy Rd
- 4 Pine St
- 6 1/2 Pine St
- 47 Lilac Ln
- 0 Loder St Unit 31722165
- 1 Blizzard St
- 142 Cole St
- 417 Loder St
- 3063 Mile Lane Rd
- 503 W Pine St
- 208 Laurel Ave
- 142 Spruce St Unit 142 Spruce St Apts
- 206 Rathbun St
- 206 Rathbun St
- 565 Thompson St Unit B
- 218 South Ave
- 401 Apt A1 Maple Ave
- 213 Austin Ln
- 456 Franklin St Unit A
- 100 W Water St
- 154-184 N Main St
- 375 W 1st St Unit 375A
- 381 W 1st St Unit 2
- 527 W Water St Unit B
- 533 W Water St Unit A
- 463 W Church St Unit 1A
- 533 W Gray St Unit B
- 314 W Clinton St






