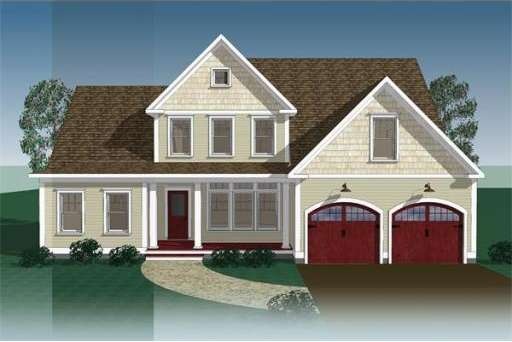
45 Windsor Rd Stoneham, MA 02180
Haywardville NeighborhoodAbout This Home
As of July 2015Introducing Wincrest homes in Stoneham. New construction single family home sub division located on the beautiful site where the Old Nazareth Academy stood. The Smithfield home offers a spacious floor plan with a master suite on the first floor. Custom design kitchen, GE SS appliances, hardwood floors, granite in bath and kitchen. 4 bedroom, 2.5 baths. Option for a four season sun room and a finished lower level. Don't miss out on this unique opportunity to make selections for your new home.
Last Agent to Sell the Property
Steve Bremis Realty Group Listed on: 04/15/2012
Home Details
Home Type
Single Family
Est. Annual Taxes
$9,050
Year Built
2012
Lot Details
0
Listing Details
- Lot Description: Corner, Gentle Slope, Scenic View(s)
- Special Features: NewHome
- Property Sub Type: Detached
- Year Built: 2012
Interior Features
- Has Basement: Yes
- Fireplaces: 1
- Number of Rooms: 8
- Amenities: Public Transportation, Shopping, Highway Access, Public School
- Electric: 110 Volts, 200 Amps
- Energy: Insulated Windows, Insulated Doors, Prog. Thermostat
- Flooring: Tile, Wall to Wall Carpet, Hardwood
- Insulation: Full, Fiberglass, Fiberglass - Batts, Fiberglass - Loose
- Basement: Full
- Bedroom 2: Second Floor, 11X14
- Bedroom 3: Second Floor, 11X14
- Bedroom 4: Second Floor, 12X13
- Bathroom #1: First Floor
- Bathroom #2: Second Floor
- Kitchen: First Floor, 24X26
- Laundry Room: First Floor
- Master Bedroom: First Floor, 13X16
- Master Bedroom Description: Wall to Wall Carpet
- Dining Room: First Floor, 12X13
- Family Room: First Floor, 15X18
Exterior Features
- Construction: Frame
- Exterior: Vinyl
- Exterior Features: Deck - Wood
- Foundation: Poured Concrete
Garage/Parking
- Garage Parking: Attached
- Garage Spaces: 2
- Parking: Off-Street, Paved Driveway
- Parking Spaces: 2
Utilities
- Cooling Zones: 2
- Heat Zones: 2
- Hot Water: Natural Gas
- Utility Connections: for Electric Range, for Electric Oven, for Electric Dryer, Washer Hookup, Icemaker Connection
Condo/Co-op/Association
- HOA: Yes
Ownership History
Purchase Details
Home Financials for this Owner
Home Financials are based on the most recent Mortgage that was taken out on this home.Purchase Details
Home Financials for this Owner
Home Financials are based on the most recent Mortgage that was taken out on this home.Purchase Details
Similar Homes in Stoneham, MA
Home Values in the Area
Average Home Value in this Area
Purchase History
| Date | Type | Sale Price | Title Company |
|---|---|---|---|
| Not Resolvable | $610,000 | -- | |
| Land Court Massachusetts | $400,040 | -- | |
| Foreclosure Deed | $330,000 | -- |
Mortgage History
| Date | Status | Loan Amount | Loan Type |
|---|---|---|---|
| Open | $488,000 | New Conventional | |
| Previous Owner | $315,936 | No Value Available | |
| Previous Owner | $320,000 | Purchase Money Mortgage | |
| Previous Owner | $350,000 | No Value Available | |
| Previous Owner | $60,000 | No Value Available | |
| Previous Owner | $200,000 | No Value Available |
Property History
| Date | Event | Price | Change | Sq Ft Price |
|---|---|---|---|---|
| 07/09/2015 07/09/15 | Sold | $610,000 | 0.0% | $263 / Sq Ft |
| 06/07/2015 06/07/15 | Pending | -- | -- | -- |
| 05/29/2015 05/29/15 | Off Market | $610,000 | -- | -- |
| 05/25/2015 05/25/15 | For Sale | $624,900 | -13.0% | $270 / Sq Ft |
| 09/17/2012 09/17/12 | Sold | $718,174 | +7.2% | $292 / Sq Ft |
| 04/29/2012 04/29/12 | Pending | -- | -- | -- |
| 04/15/2012 04/15/12 | For Sale | $669,900 | -- | $272 / Sq Ft |
Tax History Compared to Growth
Tax History
| Year | Tax Paid | Tax Assessment Tax Assessment Total Assessment is a certain percentage of the fair market value that is determined by local assessors to be the total taxable value of land and additions on the property. | Land | Improvement |
|---|---|---|---|---|
| 2025 | $9,050 | $884,700 | $420,200 | $464,500 |
| 2024 | $8,782 | $829,300 | $400,200 | $429,100 |
| 2023 | $8,671 | $781,200 | $360,200 | $421,000 |
| 2022 | $7,663 | $736,100 | $340,200 | $395,900 |
| 2021 | $7,517 | $694,700 | $320,200 | $374,500 |
| 2020 | $7,197 | $667,000 | $310,200 | $356,800 |
| 2019 | $7,107 | $633,400 | $290,200 | $343,200 |
| 2018 | $7,257 | $619,700 | $270,200 | $349,500 |
| 2017 | $7,055 | $569,400 | $260,200 | $309,200 |
| 2016 | $6,509 | $512,500 | $240,200 | $272,300 |
| 2015 | $6,617 | $510,600 | $240,200 | $270,400 |
| 2014 | -- | $470,900 | $220,200 | $250,700 |
Agents Affiliated with this Home
-
R
Seller's Agent in 2015
Richard Mudarri
Richard Mudarri, Broker
-

Buyer's Agent in 2015
EdVantage Home Group
RE/MAX
(781) 720-9444
1 in this area
95 Total Sales
-
M
Seller's Agent in 2012
Margret Dagbjartsdottir
Steve Bremis Realty Group
(781) 856-8040
1 Total Sale
Map
Source: MLS Property Information Network (MLS PIN)
MLS Number: 71367645
APN: STON-000003-000000-000298
- 191 Franklin St Unit a
- 44 Perkins St
- 22 Walsh Ave
- 53 Perkins St
- 11 Sparhawk Cir
- 34 Rockland St
- 105 Walton Park
- 157 Franklin St Unit D3
- 104 Perkins St
- 32 Dapper Darby Dr
- 17 Franklin St
- 137 Franklin St Unit 206
- 49 Newcomb Rd
- 26 Emery Ct
- 133 Franklin St Unit 503
- 121 Franklin St
- 6 Gavin Cir
- 27 Murdoch Rd
- 40 Upland Rd
- 54 Brunswick Park
