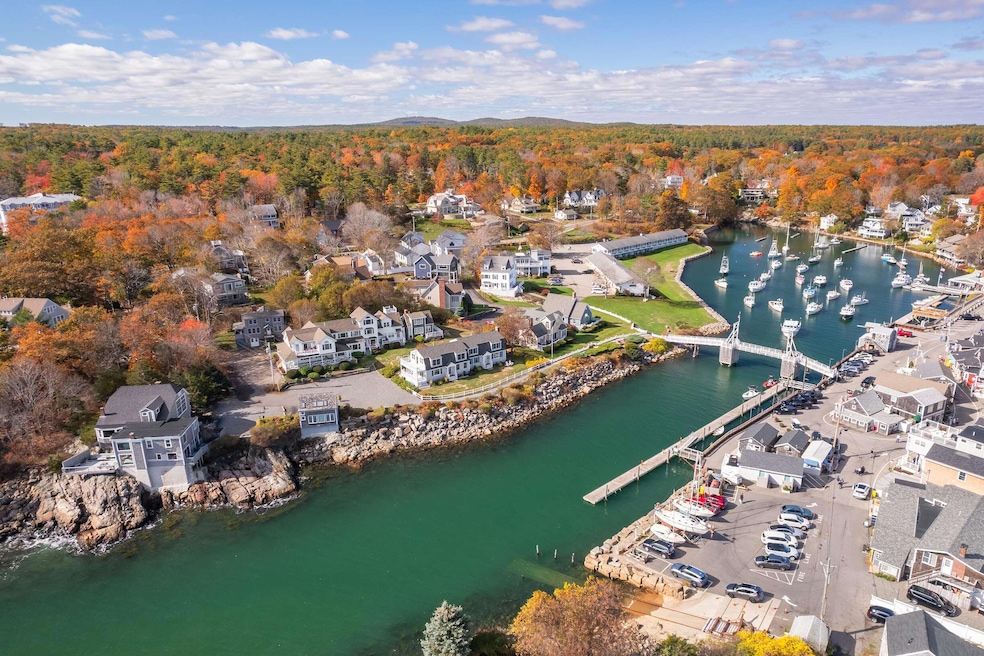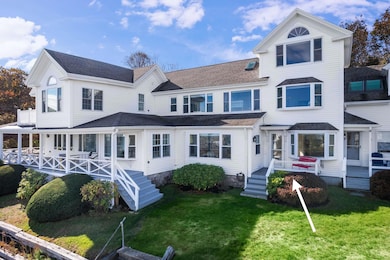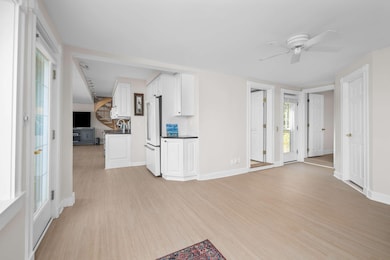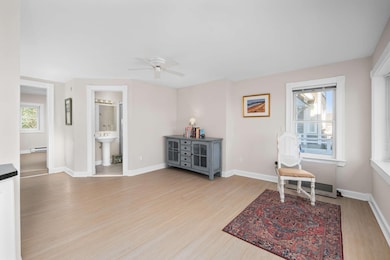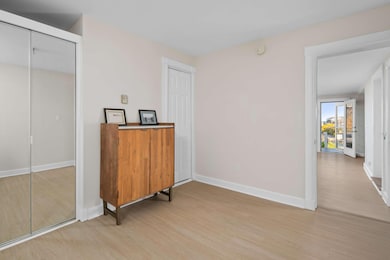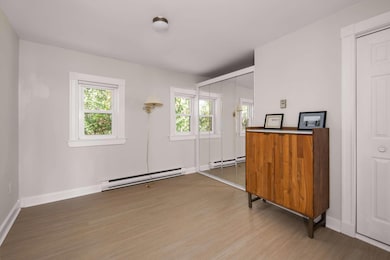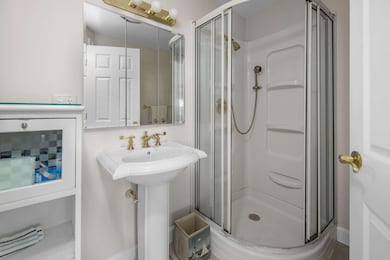45 Woodbury Ln Unit 8 Ogunquit, ME 03907
Ogunquit NeighborhoodEstimated payment $8,187/month
Highlights
- Water Views
- Deck
- New Englander Architecture
- Wells Junior High School Rated A-
- Wood Flooring
- Main Floor Bedroom
About This Home
Experience classic coastal living at 45 Woodbury Lane, overlooking the stunning Perkins Cove in Ogunquit, Maine. Located just steps from the Perkins Cove bridge and nearby galleries, restaurants, and shops, this 2-bedroom, 2-bath condo beautifully blends timeless New England charm with modern comfort. Enjoy expansive views of the cove and bold ocean from nearly every room in this bright and open living space, which encompasses over 1,100 square feet across three merged units, creating a spacious home. The main level features a large living and dining area with hardwood floors, a cozy wood stove, and a well-equipped kitchen. A first-floor bedroom with bath adds convenience, while the upstairs loft-style bedroom includes its own attached en-suite bath, making it ideal for guests or those seeking extra privacy. With three dedicated parking spots, village living is effortless. You can stroll along the Marginal Way, explore local galleries, or take the trolley to relax on Ogunquit Beach—all just minutes away. Whether you're looking for a year-round home, a seasonal retreat, or an investment property, this coastal getaway offers an unbeatable combination of location, lifestyle, and charm in one of Maine's most iconic seaside towns.
Listing Agent
Anne Erwin Sotheby's International Realty Brokerage Phone: 207-363-6640 Listed on: 10/22/2025
Property Details
Home Type
- Condominium
Est. Annual Taxes
- $5,111
Year Built
- Built in 1890
HOA Fees
- $750 Monthly HOA Fees
Parking
- Reserved Parking
Property Views
- Water
- Scenic Vista
Home Design
- New Englander Architecture
- Shingle Roof
Interior Spaces
- 1,188 Sq Ft Home
- 1 Fireplace
- Double Pane Windows
- Exterior Basement Entry
Flooring
- Wood
- Carpet
Bedrooms and Bathrooms
- 2 Bedrooms
- Main Floor Bedroom
- 2 Full Bathrooms
Outdoor Features
- Deck
Utilities
- Cooling Available
- Space Heater
Community Details
- 10 Units
- The community has rules related to deed restrictions
Listing and Financial Details
- Tax Lot 008
- Assessor Parcel Number OGUN-000003-000100-000003-000008
Map
Home Values in the Area
Average Home Value in this Area
Tax History
| Year | Tax Paid | Tax Assessment Tax Assessment Total Assessment is a certain percentage of the fair market value that is determined by local assessors to be the total taxable value of land and additions on the property. | Land | Improvement |
|---|---|---|---|---|
| 2024 | $5,111 | $791,200 | $300,000 | $491,200 |
| 2023 | $5,111 | $791,200 | $300,000 | $491,200 |
| 2022 | $5,000 | $791,200 | $300,000 | $491,200 |
| 2021 | $4,978 | $611,500 | $87,100 | $524,400 |
| 2020 | $4,892 | $611,500 | $87,100 | $524,400 |
| 2019 | $4,892 | $611,500 | $87,100 | $524,400 |
| 2018 | $4,837 | $611,500 | $87,100 | $524,400 |
| 2017 | $4,635 | $611,500 | $87,100 | $524,400 |
| 2016 | $4,653 | $575,200 | $50,800 | $524,400 |
| 2015 | $4,642 | $575,200 | $50,800 | $524,400 |
| 2014 | $4,464 | $575,200 | $50,800 | $524,400 |
Property History
| Date | Event | Price | List to Sale | Price per Sq Ft |
|---|---|---|---|---|
| 01/15/2026 01/15/26 | Pending | -- | -- | -- |
| 11/14/2025 11/14/25 | Price Changed | $1,350,000 | -6.9% | $1,136 / Sq Ft |
| 10/22/2025 10/22/25 | For Sale | $1,450,000 | -- | $1,221 / Sq Ft |
Purchase History
| Date | Type | Sale Price | Title Company |
|---|---|---|---|
| Deed | -- | None Available | |
| Deed | -- | None Available | |
| Warranty Deed | -- | -- |
Source: Maine Listings
MLS Number: 1641616
APN: OGUN-000003-000100-000003-000008
- 117 Perkins Cove Rd
- 113 Perkins Cove Rd
- 62 Pine Hill Rd S Unit 101
- 413 Shore Rd
- 67 Cherry Ln
- 33 Rocky Ln
- 200 Shore Rd
- 35 Main St Unit 8
- 350 Pine Hill Rd
- 69 Cottage St
- 25 Shore Rd Unit A
- 20 Shore Rd Unit 2A,B,C,D
- 90 Bald Head Cliff Rd
- 1 Ruby Rd
- 248 Berwick Rd
- 14 Valleybrook Rd Unit 14
- 14 Maple St
- 20 Zoe's Way
- 4 Jack Rabbit Ridge
- 16 Zoe's Way
Ask me questions while you tour the home.
