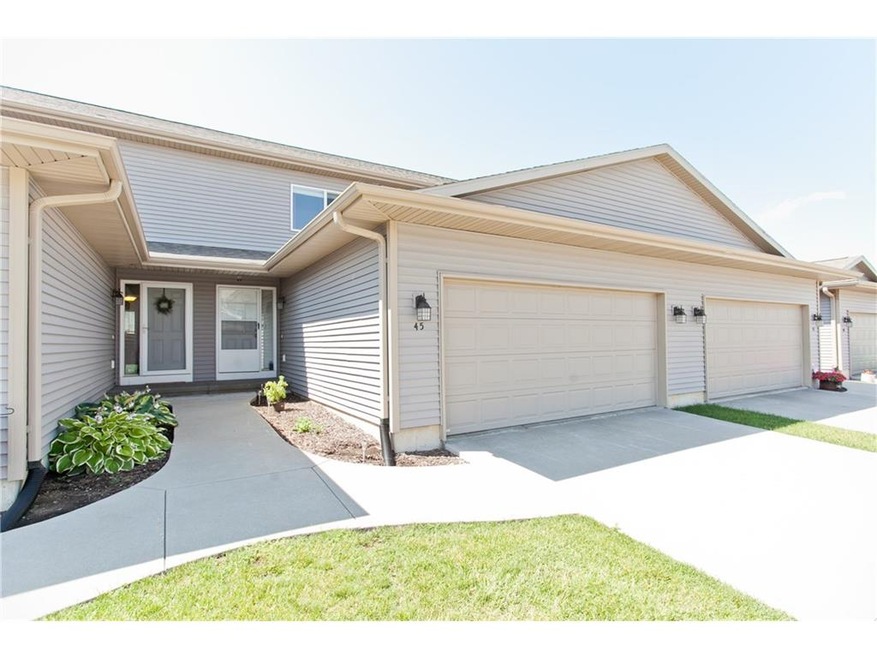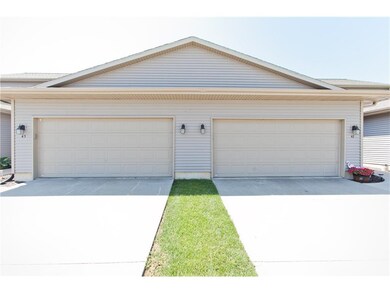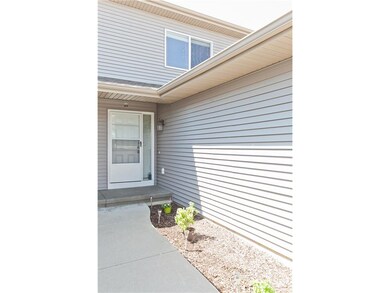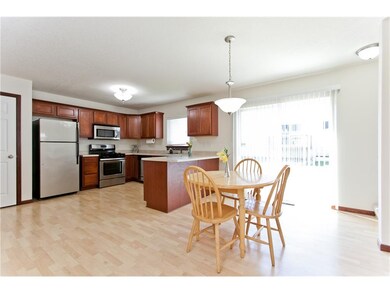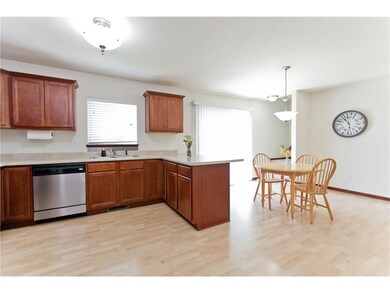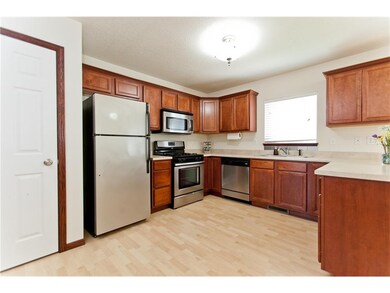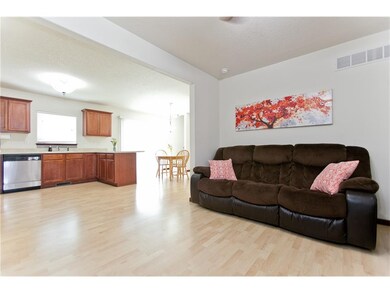
45 Woodstone Ln SW Unit 45 Cedar Rapids, IA 52404
Highlights
- 2 Car Attached Garage
- Forced Air Cooling System
- Patio
- Prairie Ridge Elementary School Rated A-
- Breakfast Bar
- Combination Kitchen and Dining Room
About This Home
As of August 2021Ready for the new homeowners! This well maintained 2-story townhouse has a lot of upgrades and features 3 bedrooms, 3 full and 1 half bathrooms. Great open floor plan with beautiful kitchen with upgraded stainless steel appliances and gas stove, breakfast bar and large pantry, and dining area with sliding door to the patio. The main floor is completed by a drop zone with bench as you enter from the garage, laundry room and a half bath. Laminate flooring throughout the main level. Easy to finish lower level with a nice full bathroom already in place. Other upgrades include an automated in-line whole home Aprilaire humidifier, ceiling fans, and window and door blinds throughout the entire home. Great location with easy access to I-380 and Hwy 30 and in close proximity to Kirkwood and College Community schools. Pets are allowed-2 cats (max. 20 lbs) and 2 dogs (max. 60 lbs). HOA monthly fee is currently $60, will change to $75 April 1st, 2017.
Townhouse Details
Home Type
- Townhome
Est. Annual Taxes
- $2,659
Year Built
- 2010
HOA Fees
- $75 Monthly HOA Fees
Home Design
- Poured Concrete
- Frame Construction
- Vinyl Construction Material
Interior Spaces
- 2-Story Property
- Family Room
- Combination Kitchen and Dining Room
- Basement Fills Entire Space Under The House
- Laundry on main level
Kitchen
- Breakfast Bar
- Range
- Microwave
- Dishwasher
- Disposal
Bedrooms and Bathrooms
- 3 Bedrooms
- Primary bedroom located on second floor
Parking
- 2 Car Attached Garage
- Garage Door Opener
Outdoor Features
- Patio
Utilities
- Forced Air Cooling System
- Heating System Uses Gas
- Electric Water Heater
- Cable TV Available
Community Details
Pet Policy
- Limit on the number of pets
- Pet Size Limit
Ownership History
Purchase Details
Home Financials for this Owner
Home Financials are based on the most recent Mortgage that was taken out on this home.Purchase Details
Home Financials for this Owner
Home Financials are based on the most recent Mortgage that was taken out on this home.Purchase Details
Home Financials for this Owner
Home Financials are based on the most recent Mortgage that was taken out on this home.Purchase Details
Home Financials for this Owner
Home Financials are based on the most recent Mortgage that was taken out on this home.Purchase Details
Home Financials for this Owner
Home Financials are based on the most recent Mortgage that was taken out on this home.Similar Home in Cedar Rapids, IA
Home Values in the Area
Average Home Value in this Area
Purchase History
| Date | Type | Sale Price | Title Company |
|---|---|---|---|
| Warranty Deed | $177,000 | None Available | |
| Warranty Deed | -- | None Available | |
| Warranty Deed | $121,000 | None Available | |
| Warranty Deed | $123,500 | None Available | |
| Interfamily Deed Transfer | -- | None Available |
Mortgage History
| Date | Status | Loan Amount | Loan Type |
|---|---|---|---|
| Open | $159,300 | New Conventional | |
| Previous Owner | $128,000 | New Conventional | |
| Previous Owner | $116,365 | No Value Available | |
| Previous Owner | $109,350 | New Conventional | |
| Previous Owner | $98,900 | New Conventional |
Property History
| Date | Event | Price | Change | Sq Ft Price |
|---|---|---|---|---|
| 08/16/2021 08/16/21 | Sold | $177,000 | +1.1% | $128 / Sq Ft |
| 06/28/2021 06/28/21 | Pending | -- | -- | -- |
| 06/24/2021 06/24/21 | For Sale | $175,000 | +27.8% | $126 / Sq Ft |
| 09/06/2016 09/06/16 | Sold | $136,900 | 0.0% | $98 / Sq Ft |
| 07/23/2016 07/23/16 | Pending | -- | -- | -- |
| 07/11/2016 07/11/16 | For Sale | $136,900 | -- | $98 / Sq Ft |
Tax History Compared to Growth
Tax History
| Year | Tax Paid | Tax Assessment Tax Assessment Total Assessment is a certain percentage of the fair market value that is determined by local assessors to be the total taxable value of land and additions on the property. | Land | Improvement |
|---|---|---|---|---|
| 2023 | $3,212 | $191,200 | $28,000 | $163,200 |
| 2022 | $3,046 | $153,900 | $24,000 | $129,900 |
| 2021 | $3,174 | $149,100 | $22,000 | $127,100 |
| 2020 | $3,174 | $148,000 | $22,000 | $126,000 |
| 2019 | $2,874 | $136,700 | $22,000 | $114,700 |
| 2018 | $2,932 | $136,700 | $22,000 | $114,700 |
| 2017 | $2,707 | $130,200 | $7,000 | $123,200 |
| 2016 | $2,707 | $125,100 | $7,000 | $118,100 |
| 2015 | $2,518 | $123,592 | $7,000 | $116,592 |
| 2014 | $2,472 | $123,592 | $7,000 | $116,592 |
| 2013 | $2,346 | $123,592 | $7,000 | $116,592 |
Agents Affiliated with this Home
-

Seller's Agent in 2021
Meagan Bennett
COLDWELL BANKER LEE'S TOWN and COUNTRY
(319) 693-1592
182 Total Sales
-
G
Buyer's Agent in 2021
Graf Home Selling Team
GRAF HOME SELLING TEAM & ASSOCIATES
-

Seller's Agent in 2016
Mirela Taylor
SKOGMAN REALTY
(319) 310-4422
46 Total Sales
-
D
Buyer's Agent in 2016
Donald Fieldhouse
Cedar Rapids Area Association of REALTORS
(239) 774-6598
4,911 Total Sales
Map
Source: Cedar Rapids Area Association of REALTORS®
MLS Number: 1606746
APN: 19214-04008-01015
- 41 Woodstone Ln SW Unit 41
- 121 Woodstone Ln SW
- 143 Woodstone Ln SW
- 8410 Woodstone Ct SW
- 160 Bethany Loop SW Unit A
- 160 Bethany Loop SW Unit D
- 160 Bethany Loop SW Unit C
- 160 Bethany Loop SW Unit B
- 8921 SW Griswold Ln
- 8921 SW Griswold Ln Unit Lot 20
- 8927 SW Griswold Ln
- 8927 SW Griswold Ln Unit Lot 21
- 139 SW Audrey Way
- 139 SW Audrey Way Unit Lot 16
- 110 SW Audrey Way
- 110 SW Audrey Way Unit Lot 11
- 8923 SW Brighton Way
- 8923 SW Brighton Way Unit Lot 14
- 145 SW Audrey Way
- 145 SW Audrey Way Unit Lot 15
