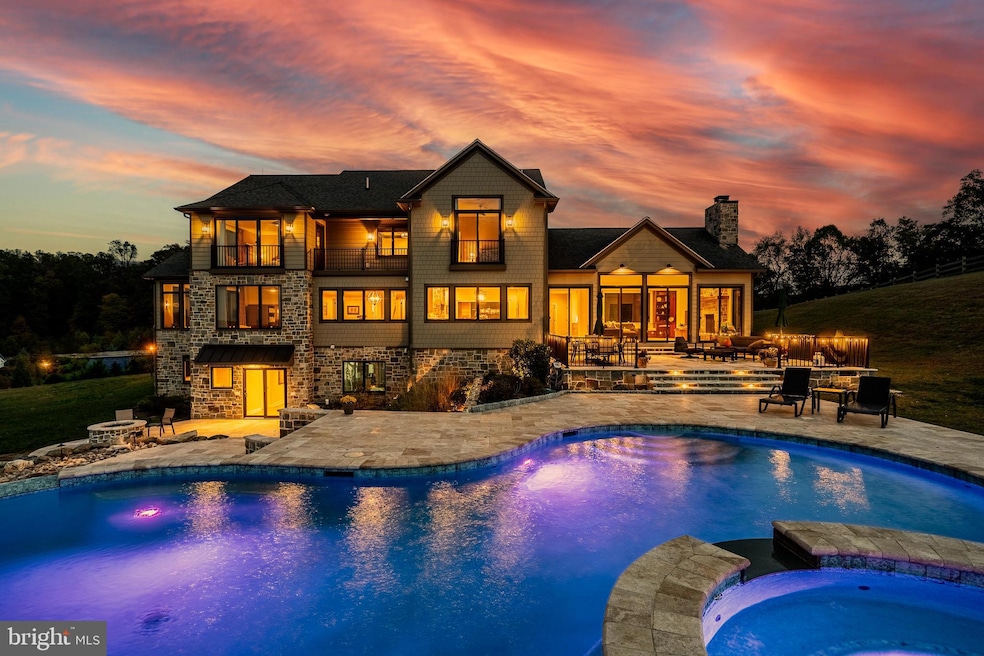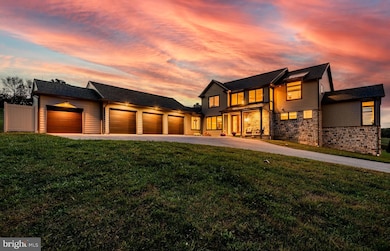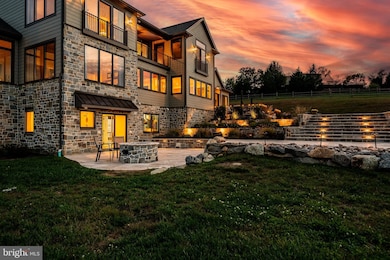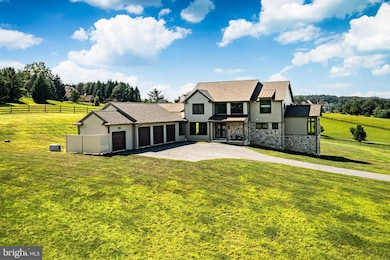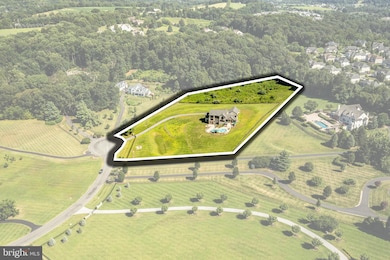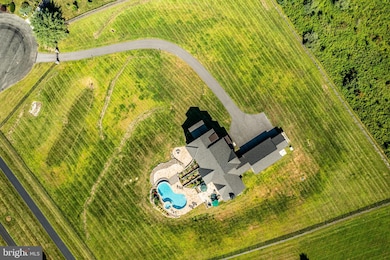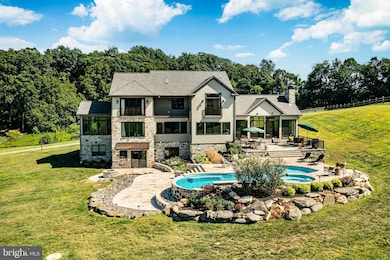45 Wyndemere Lake Dr Chester Springs, PA 19425
West Vincent Township NeighborhoodEstimated payment $18,533/month
Highlights
- Very Popular Property
- Pool and Spa
- 6.4 Acre Lot
- West Vincent Elementary School Rated A
- Gourmet Kitchen
- Open Floorplan
About This Home
Welcome to 45 Wyndemere Lake Drive, a two years young luxury estate perfectly perched on 6.4 acres in the heart of Chester County, offering unrivaled 180-degree panoramic views of the rolling Chester Springs landscape. Arise viewing the sunrise in the morning and allow the setting sun to wind down your day peacefully as you view it from your kitchen, great room or poolside. This one-of-a-kind residence was meticulously designed to blend modern architecture with biophilic design principles, bringing the serenity of nature indoors through light, texture, and organic materials. Step inside and experience an atmosphere where every detail is intentional and every view feels like a painting. The home’s Rocky Mountain–inspired architecture features floor-to-ceiling Anderson windows, hand-selected quarry stone, and warm wood beams that flow seamlessly throughout. The open-concept great room and chef’s kitchen form the heart of the home—showcasing leathered granite countertops, a substantial island with a lowered baking counter, top-of-the-line Sub-Zero, Wolf, and Cove appliances, and a butler’s pantry with custom cabinetry. A cozy breakfast nook framed by a uniquely designed wood-planked ceiling and built-in seating captures the morning light, while the dining room impresses with grass cloth wallpaper, stained-glass pocket doors inspired by Frank Lloyd Wright, and serene views of the outdoors. This thoughtfully designed floor plan offers two luxurious primary suites, each with private balconies overlooking the pool and sweeping vistas. One suite includes a private office, while another has a connected accessible bath and walk-in showers showcasing universal design at its finest. A first-floor study with custom built-ins and a dedicated yoga room with breathtaking window walls create perfect environments for work or reflection. Every aspect of this home was crafted to engage the senses: from the grass cloth wall coverings and natural wood cabinetry, to the custom hardwood floors and bespoke lighting in chrome, steel, brass, and teak. Even the dog wash room, located off the mudroom and garage, was designed with ergonomic practicality and care in mind. Step outside and discover a backyard oasis that rivals a luxury resort—featuring a freeform infinity-style pool with a built-in hot tub, waterfall, with app- controlled lighting and temperature, multiple seating benches, and a three-tiered patio finished with Turkish tile. Gather around the stone fire pit, stroll through landscaped gardens filled with indigenous plants, and take in the showcase lighting that accentuates the boulders and walkways as day turns to dusk. Additional highlights include a three-car garage with an attached shed, geothermal heating and cooling, five thermostats, a whole-house generator, security system, custom window treatments, and a user-friendly gated entry with an app-controlled electronic gate. The “Vega ManaBloc” water distribution system supplies eco-friendly instant hot water to each fixture in the home. Let your imagination run wild with the walk-out lower level offering endless potential —prewired for a media or sound room, and perfectly suited for a golf simulator, pickleball court, or home theater. This extraordinary home is more than a residence—it’s a sensory experience designed to connect you with nature, elevate everyday living, and redefine luxury.
Listing Agent
(610) 310-6022 ericmcgeerealtor@gmail.com Keller Williams Real Estate -Exton Listed on: 11/17/2025

Co-Listing Agent
(610) 842-2686 matt@mattgorhamteam.com Keller Williams Real Estate -Exton
Home Details
Home Type
- Single Family
Est. Annual Taxes
- $32,342
Year Built
- Built in 2023
Lot Details
- 6.4 Acre Lot
- Extensive Hardscape
- Property is in excellent condition
- Property is zoned RESIDENTIAL : R10
Parking
- 3 Car Direct Access Garage
- 10 Driveway Spaces
- Parking Storage or Cabinetry
- Front Facing Garage
- Garage Door Opener
- Secure Parking
- Fenced Parking
Home Design
- Contemporary Architecture
- Permanent Foundation
- Block Foundation
- Stone Foundation
- Poured Concrete
- Frame Construction
- Pitched Roof
- Shingle Roof
- Architectural Shingle Roof
Interior Spaces
- Property has 2 Levels
- Open Floorplan
- Built-In Features
- Chair Railings
- Crown Molding
- Wainscoting
- Ceiling height of 9 feet or more
- Ceiling Fan
- Recessed Lighting
- 1 Fireplace
- Double Hung Windows
- Mud Room
- Entrance Foyer
- Family Room Off Kitchen
- Formal Dining Room
- Home Office
- Storage Room
- Home Gym
- Flood Lights
Kitchen
- Gourmet Kitchen
- Breakfast Room
- Butlers Pantry
- Wolf Appliances
- Kitchen Island
Flooring
- Wood
- Carpet
- Tile or Brick
Bedrooms and Bathrooms
- Walk-In Closet
- Walk-in Shower
Laundry
- Laundry Room
- Laundry on main level
Partially Finished Basement
- Basement Fills Entire Space Under The House
- Interior Basement Entry
Eco-Friendly Details
- Energy-Efficient Windows
Pool
- Pool and Spa
- In Ground Pool
Outdoor Features
- Multiple Balconies
- Patio
- Exterior Lighting
- Rain Gutters
Utilities
- 90% Forced Air Heating and Cooling System
- Underground Utilities
- 200+ Amp Service
- Well
- Natural Gas Water Heater
- On Site Septic
Community Details
- No Home Owners Association
- Cotswold Estates Subdivision
Listing and Financial Details
- Tax Lot 0087.01G0
- Assessor Parcel Number 25-07 -0087.01G0
Map
Home Values in the Area
Average Home Value in this Area
Tax History
| Year | Tax Paid | Tax Assessment Tax Assessment Total Assessment is a certain percentage of the fair market value that is determined by local assessors to be the total taxable value of land and additions on the property. | Land | Improvement |
|---|---|---|---|---|
| 2025 | $28,974 | $741,550 | $162,480 | $579,070 |
| 2024 | $28,974 | $703,850 | $162,480 | $541,370 |
| 2023 | $6,592 | $162,480 | $162,480 | $0 |
| 2022 | $6,485 | $162,480 | $162,480 | $0 |
| 2021 | $6,406 | $162,480 | $162,480 | $0 |
| 2020 | $6,242 | $162,480 | $162,480 | $0 |
| 2019 | $6,125 | $162,480 | $162,480 | $0 |
| 2018 | $6,006 | $162,480 | $162,480 | $0 |
| 2017 | $5,864 | $162,480 | $162,480 | $0 |
| 2016 | $5,002 | $162,480 | $162,480 | $0 |
| 2015 | $5,002 | $162,480 | $162,480 | $0 |
| 2014 | $5,002 | $162,480 | $162,480 | $0 |
Property History
| Date | Event | Price | List to Sale | Price per Sq Ft |
|---|---|---|---|---|
| 11/17/2025 11/17/25 | For Sale | $2,999,000 | -- | $484 / Sq Ft |
Purchase History
| Date | Type | Sale Price | Title Company |
|---|---|---|---|
| Deed | $425,000 | Heritage Land Transfer Compa |
Source: Bright MLS
MLS Number: PACT2113498
APN: 25-007-0087.01G0
- 2651 Chester Springs Rd
- 2326 Conestoga Rd
- 22 Gregory Ln
- 2 Carriage Ln
- 2925 Cottonwood Ln
- 2114 Ferncroft Ln
- 1910 Cavalier Ln
- 2604 Rockledge Ct
- 19 Granite Ln Unit 4
- 233 Flagstone Rd Unit 5
- 307 Prescott Dr
- 214 Iris Ln
- 1816 Pottstown Pike
- 1010 Linden Ave
- 439 Fairmont Dr
- 164 Byers Rd
- 955 Pinehurst Dr
- 214 Windgate Dr
- 475 Fairmont Dr Unit 237
- 2290 Horseshoe Trail
- 1403 Hampshire Ln
- 684 Churchill Rd
- 1951 Conestoga Rd Unit 2
- 69 Granite Ln Unit 6
- 63 Granite Ln Unit 2
- 284 Flagstone Rd Unit 5
- 12 Sassafras Ln
- 240 Windgate Dr
- 720 Sun Valley Ct
- 63 Lila Ln
- 780 Constitution Dr Unit 300
- 625 Pennsylvania Dr
- 900 Selwyn Place
- 109 Driftwood Ln
- 494 Wharton Blvd
- 1006 Asmore Way Unit 1006
- 1104 Saint Michaels Ct
- 3105 Trinity Ct
- 494 Wharton Blvd
- 227 Autumn Dr
