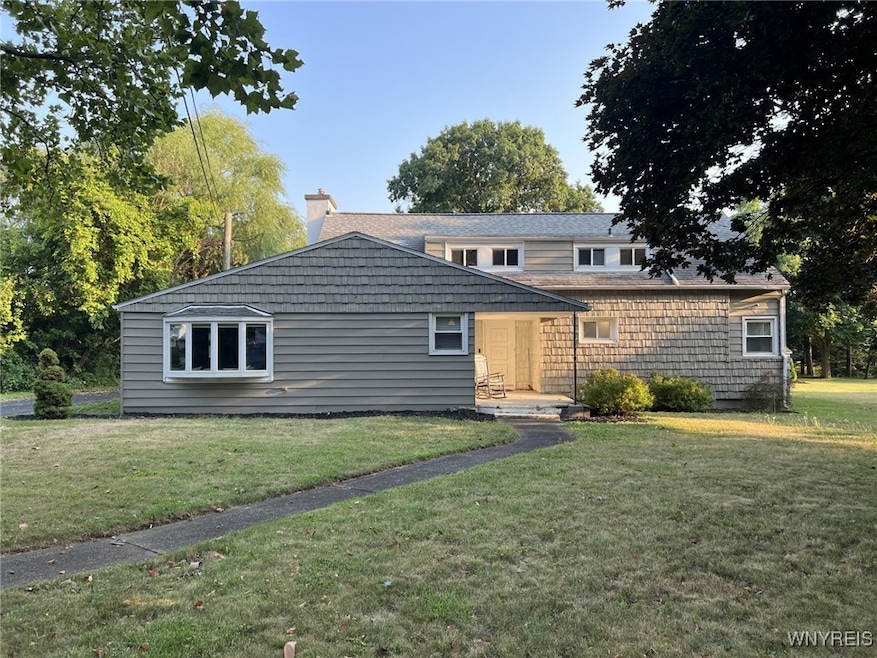450 Barton Dr Lewiston, NY 14092
Estimated payment $2,520/month
Highlights
- Cape Cod Architecture
- Recreation Room
- Main Floor Bedroom
- Primary Education Center Rated A-
- Radiant Floor
- 2 Fireplaces
About This Home
This beauty features 4 spacious bedrooms! All the bedrooms feature large closets, the 2 second-floor bedrooms were just remodeled with new floors and trim, new electrical and insulation. 2 full bathrooms, one is completely remodeled with a walk-in shower. Two living rooms one with a gas fireplace and one fully remodeled with hardwood floors, built-in cabinets and a wood burning fireplace. Front entrance foyer with large dining room and kitchen which has heated floors and all appliances included . Ample amount of natural light throughout. Partially finished basement with wet bar/theater rec room. 2 car, detached garage. Large backyard with concrete patio. Showings begin August 2nd at 2pm.
Listing Agent
Listing by Howard Hanna WNY Inc. Brokerage Phone: 716-628-4993 License #10401331969 Listed on: 08/01/2025

Home Details
Home Type
- Single Family
Est. Annual Taxes
- $5,737
Year Built
- Built in 1955
Lot Details
- 0.42 Acre Lot
- Lot Dimensions are 105x175
- Rectangular Lot
Parking
- 2 Car Detached Garage
- Garage Door Opener
- Driveway
Home Design
- Cape Cod Architecture
- Brick Exterior Construction
- Poured Concrete
- Aluminum Siding
- Stucco
Interior Spaces
- 2,263 Sq Ft Home
- 1-Story Property
- Wet Bar
- 2 Fireplaces
- Entrance Foyer
- Family Room
- Separate Formal Living Room
- Recreation Room
Kitchen
- Country Kitchen
- Gas Oven
- Gas Range
- Microwave
- Dishwasher
Flooring
- Wood
- Carpet
- Radiant Floor
- Laminate
- Tile
Bedrooms and Bathrooms
- 4 Bedrooms | 2 Main Level Bedrooms
- 2 Full Bathrooms
Laundry
- Laundry Room
- Dryer
- Washer
Partially Finished Basement
- Basement Fills Entire Space Under The House
- Sump Pump
Outdoor Features
- Open Patio
- Porch
Utilities
- Forced Air Heating System
- Heating System Uses Gas
- Gas Water Heater
- High Speed Internet
- Cable TV Available
Community Details
- Barton Drive Subdivision
Listing and Financial Details
- Tax Lot 22
- Assessor Parcel Number 292489-115-010-0001-022-000
Map
Home Values in the Area
Average Home Value in this Area
Tax History
| Year | Tax Paid | Tax Assessment Tax Assessment Total Assessment is a certain percentage of the fair market value that is determined by local assessors to be the total taxable value of land and additions on the property. | Land | Improvement |
|---|---|---|---|---|
| 2024 | $5,662 | $127,000 | $33,000 | $94,000 |
| 2023 | $6,409 | $127,000 | $33,000 | $94,000 |
| 2022 | $5,633 | $127,000 | $33,000 | $94,000 |
| 2021 | $5,573 | $127,000 | $33,000 | $94,000 |
| 2020 | $5,552 | $127,000 | $33,000 | $94,000 |
| 2019 | -- | $127,000 | $33,000 | $94,000 |
| 2018 | $5,356 | $127,000 | $33,000 | $94,000 |
| 2016 | $8,690 | $155,400 | $33,000 | $122,400 |
| 2015 | -- | $155,400 | $33,000 | $122,400 |
| 2014 | -- | $155,400 | $33,000 | $122,400 |
Property History
| Date | Event | Price | List to Sale | Price per Sq Ft | Prior Sale |
|---|---|---|---|---|---|
| 10/10/2025 10/10/25 | Pending | -- | -- | -- | |
| 08/01/2025 08/01/25 | For Sale | $389,900 | +108.1% | $172 / Sq Ft | |
| 05/03/2017 05/03/17 | Sold | $187,380 | -2.9% | $83 / Sq Ft | View Prior Sale |
| 12/23/2016 12/23/16 | Pending | -- | -- | -- | |
| 11/21/2016 11/21/16 | Price Changed | $193,000 | -3.0% | $85 / Sq Ft | |
| 10/15/2016 10/15/16 | For Sale | $199,000 | 0.0% | $88 / Sq Ft | |
| 12/10/2015 12/10/15 | Rented | $2,000 | 0.0% | -- | |
| 12/10/2015 12/10/15 | Under Contract | -- | -- | -- | |
| 08/06/2015 08/06/15 | For Rent | $2,000 | -- | -- |
Source: Western New York Real Estate Information Services (WNYREIS)
MLS Number: B1627488
APN: 292489-115-010-0001-022-000
- 525 Irving Dr
- 557 Meadowbrook Dr
- 5129 Woodland Dr
- 5079 Forest Rd
- 5158 Country Club Trail
- 720 Tuscarora St
- 0 S 5th St
- 345 S 4th St
- 20 Tuscarora St Unit 10
- 737 Mountain View Dr
- 5092 Dana Dr
- 5225 Bridle Path Ln
- 490 Ridge St
- Berkley Essex Ridge Plan at Essex Ridge
- Weston Plan at Essex Ridge
- Concorde Essex Ridge Plan at Essex Ridge
- Wexford Plan at Essex Ridge
- Madison II Plan at Essex Ridge
- Danbury Essex Ridge Plan at Essex Ridge
- Arbor Essex Ridge Plan at Essex Ridge






