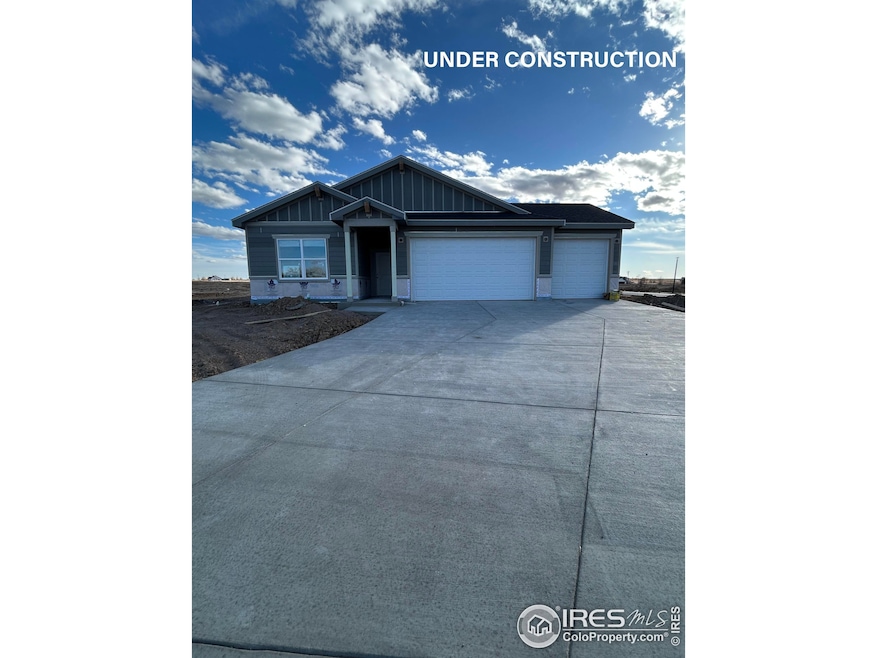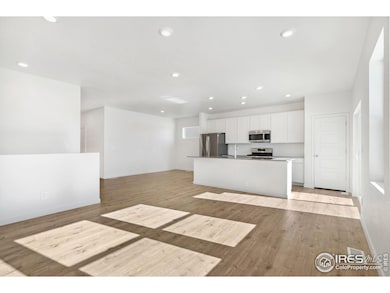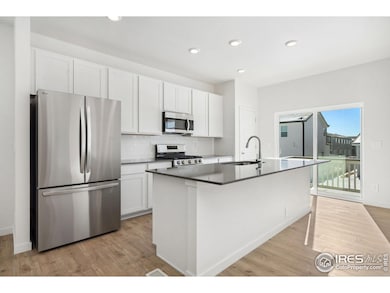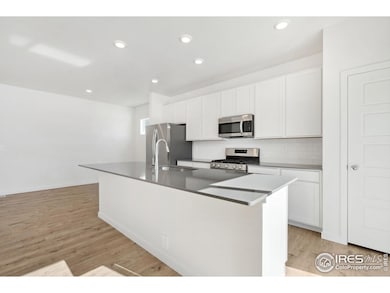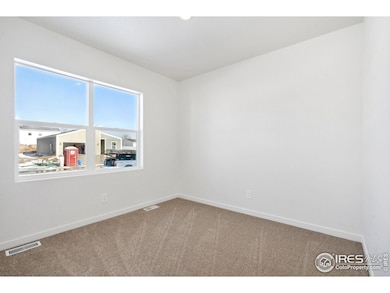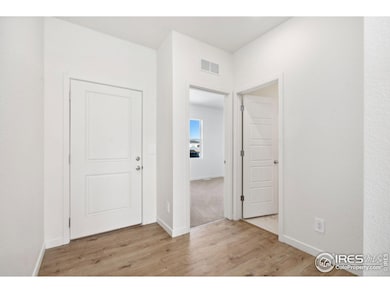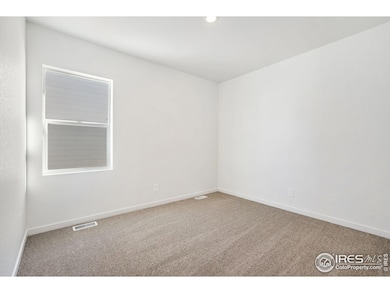450 Buckboard Dr Hudson, CO 80642
Estimated payment $3,447/month
Highlights
- Under Construction
- 3 Car Attached Garage
- Forced Air Heating and Cooling System
- No HOA
- Kitchen Island
- North Facing Home
About This Home
$15,000 builder incentive with use of preferred lender. The Somerset plan presents a living space that highlights a bright, airy atmosphere with natural light pouring in from all directions. Offering up a separate dining space for formal entertaining, this is built with flexibility and options in mind. Boasting a luxurious split-owner suite, when you enter the spa-like bathroom, you'll feel like you're in your own retreat.Upgrades-Refrigerator, Gas Range, 42" Cabinets, LED Disc Lights in Great Room, LVP wood look in Great Room, Tiled shower with frameless glass shower door in Owner's Suite, 12x20 back patio, Gas stub on back patio,
Home Details
Home Type
- Single Family
Year Built
- Built in 2025 | Under Construction
Lot Details
- 0.52 Acre Lot
- North Facing Home
Parking
- 3 Car Attached Garage
Home Design
- Slab Foundation
- Wood Frame Construction
- Composition Roof
Interior Spaces
- 1,570 Sq Ft Home
- 1-Story Property
- Washer and Dryer Hookup
Kitchen
- Gas Oven or Range
- Microwave
- Dishwasher
- Kitchen Island
- Disposal
Flooring
- Carpet
- Laminate
Bedrooms and Bathrooms
- 3 Bedrooms
Schools
- Hudson Elementary School
- Weld Central Jr-Sr Middle School
- Weld Central Jr-Sr High School
Additional Features
- Exterior Lighting
- Forced Air Heating and Cooling System
Community Details
- No Home Owners Association
- Built by Baessler Homes
- Hudson Hills Subdivision, Somerset Floorplan
Listing and Financial Details
- Assessor Parcel Number R8988729
Map
Home Values in the Area
Average Home Value in this Area
Tax History
| Year | Tax Paid | Tax Assessment Tax Assessment Total Assessment is a certain percentage of the fair market value that is determined by local assessors to be the total taxable value of land and additions on the property. | Land | Improvement |
|---|---|---|---|---|
| 2025 | -- | $30 | $30 | -- |
| 2024 | -- | $30 | $30 | -- |
Property History
| Date | Event | Price | List to Sale | Price per Sq Ft |
|---|---|---|---|---|
| 11/20/2025 11/20/25 | For Sale | $549,695 | -- | $350 / Sq Ft |
Purchase History
| Date | Type | Sale Price | Title Company |
|---|---|---|---|
| Special Warranty Deed | $6,500,000 | Land Title Guarantee |
Mortgage History
| Date | Status | Loan Amount | Loan Type |
|---|---|---|---|
| Open | $8,000,000 | Construction |
Source: IRES MLS
MLS Number: 1047615
APN: R8988729
- 450 Lexi Ln
- Somerset Plan at Hudson Hills - Dream Series
- Wiley Plan at Hudson Hills - Evolution Series
- Lindon Plan at Hudson Hills - Dream Series
- Weston Plan at Hudson Hills - Dream Series
- Bristol Plan at Hudson Hills - Dream Series
- Holly Plan at Hudson Hills - Evolution Series
- Welby Plan at Hudson Hills - Evolution Series
- Stratton Plan at Hudson Hills - Evolution Series
- 455 Lexi Ln
- 450 Buckboard Ln
- 210 Dawn Dr
- 215 Dawn Dr
- 240 Buckboard Dr
- 210 Buckboard Dr
- 250 Buckboard Dr
- 230 Buckboard Dr
- 220 Buckboard Dr
- 220 Dawn Dr
- 505 Foxtail Dr
- 282 Shenandoah Way
- 861 Stagecoach Dr
- 621 Homestead Ave
- 892 Willow Dr
- 865 Willow Dr
- 274 Iron St
- 366 Emerald St
- 5153 Chicory Cir Unit ID1335051P
- 5153 Chicory Cir
- 4675 Hopper Place
- 318 Grayson Ave
- 310 Grayson Ave
- 313 Baler Ct
- 656 Millet Cir
- 115 Gaviota Ave
- 4754 Hatcher Dr
- 4900 Bowie Dr
- 4432 Boone Cir
- 2244 Alyssa St
- 2224 Alyssa St
