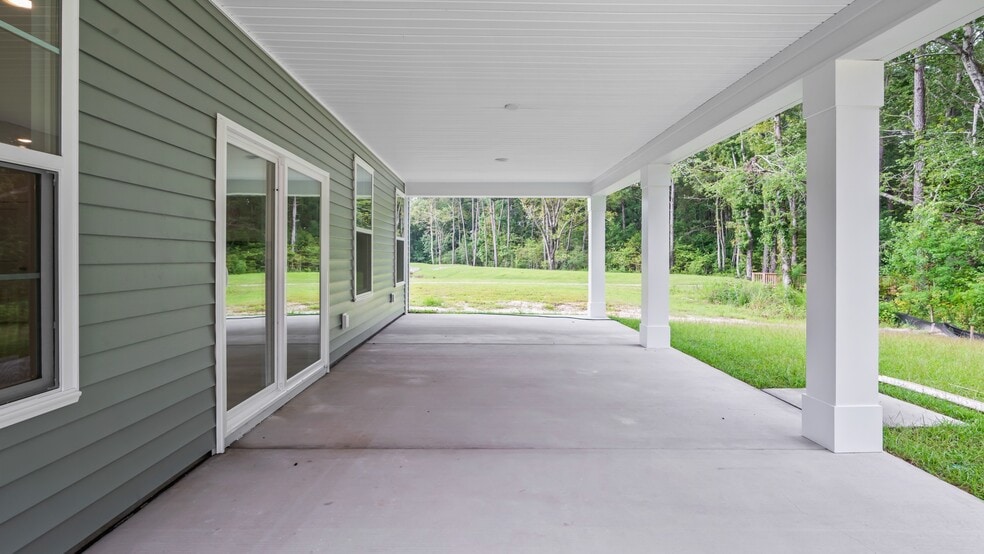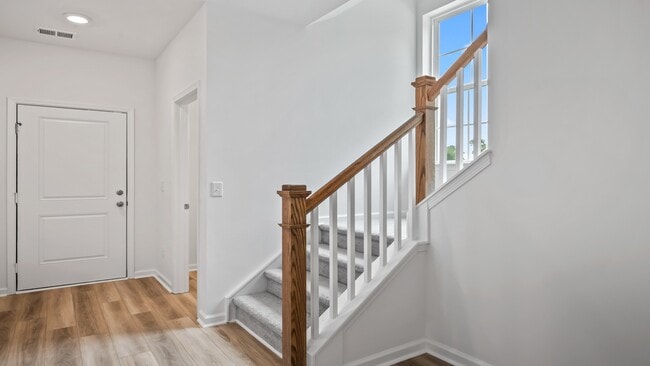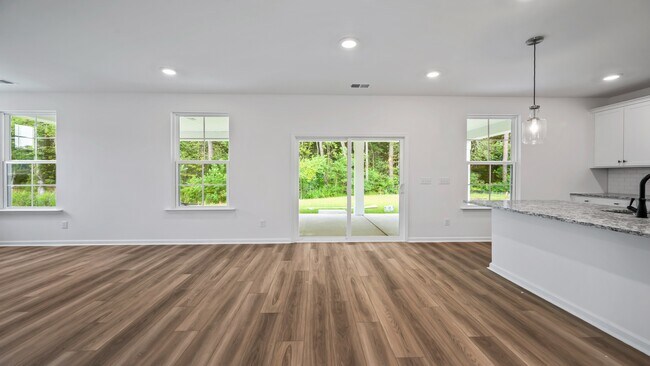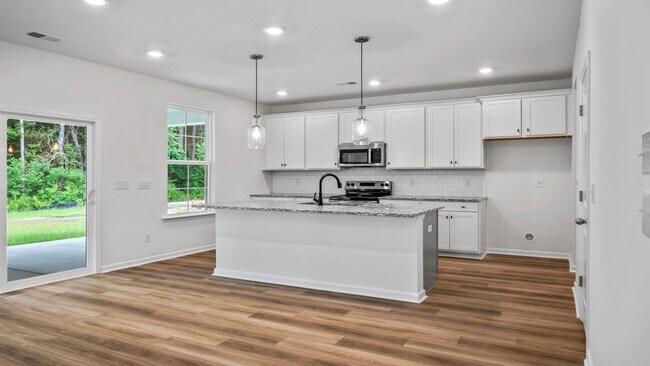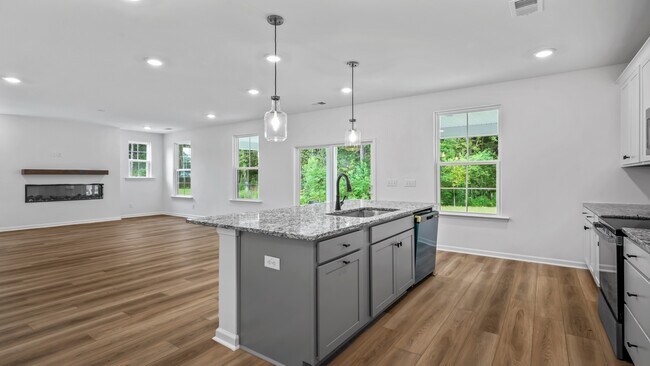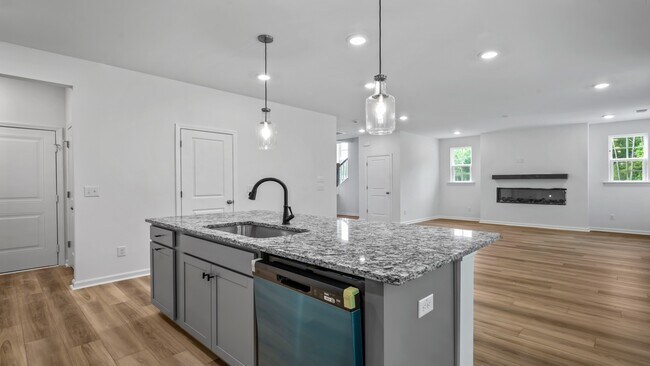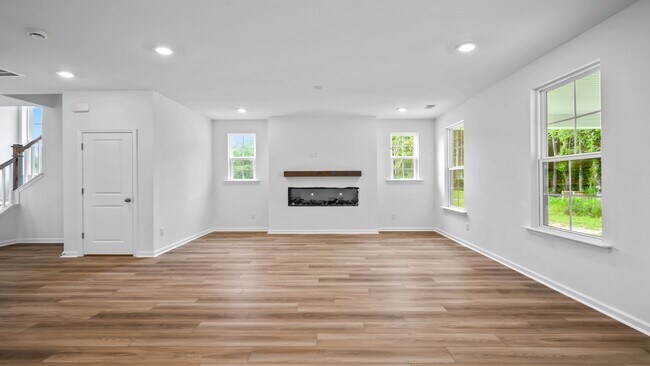
Estimated payment $2,692/month
Highlights
- New Construction
- Loft
- Picnic Area
- Wooded Homesites
- Home Office
- Dining Room
About This Home
The Pritchard plan blends thoughtful design, modern finishes, and versatile living spaces in Summerville, SC. Designer kitchen with quartz countertops throughout, tile backsplash, soft-close 42 cabinetry, and a central island for prep and gathering Open-concept family room flows seamlessly to the cafe and a large rear covered porch—perfect for indoor-outdoor living and entertaining Luxury vinyl plank flooring extends throughout the first floor and upstairs loft for both style and durability Second-floor primary suite with oversized walk-in closet and a deluxe spa-inspired bath featuring a frameless tiled shower, dual vanities, and elegant finishes Loft space offers flexible room for work, play, or relaxation Secondary bedrooms with walk-in closets provide comfort and functionality for family or guests Front porch enhances curb appeal Discover the Pritchard plan today—schedule your private tour and make this home yours.
Builder Incentives
Move In Before the Holidays at Creekside at Andrews - Quick Move-In Homes Ready Now!
Move in Before the Holidays at Creekside at Andrews - Quick Move Ins Available Now!
Sales Office
| Monday |
12:00 PM - 5:00 PM
|
| Tuesday |
10:00 AM - 5:00 PM
|
| Wednesday |
10:00 AM - 5:00 PM
|
| Thursday |
10:00 AM - 5:00 PM
|
| Friday |
10:00 AM - 5:00 PM
|
| Saturday |
10:00 AM - 5:00 PM
|
| Sunday |
12:00 PM - 5:00 PM
|
Home Details
Home Type
- Single Family
HOA Fees
- $90 Monthly HOA Fees
Parking
- 2 Car Garage
- Front Facing Garage
Home Design
- New Construction
Interior Spaces
- 2-Story Property
- Family Room
- Dining Room
- Home Office
- Loft
- Bonus Room
Bedrooms and Bathrooms
- 3 Bedrooms
Community Details
Overview
- Wooded Homesites
Amenities
- Picnic Area
Recreation
- Trails
Map
Other Move In Ready Homes in Creekside at Andrews
About the Builder
- Creekside at Andrews
- 470 Cadbury Loop
- 114 Kenneth Ln
- 109 Kenneth Ln
- 105 Kenneth Ln
- 111 Kenneth Ln
- 406 Myers Rd
- The Crossing at St. James
- 3307 Grange Cir
- 4157 Sawlog Dr
- Carnes Crossroads - Coastal Collection
- 1750 Cheryl Ln
- 925 St James (Hwy 176) Ave
- 0 Treeland Dr Unit 25010333
- Carnes Crossroads - Row Collection
- 112 Cloverfield Trail
- Carnes Crossroads - Arbor Collection
- Carnes Crossroads - Villas
- 254 Denham St
- 131 B Ireland Dr
