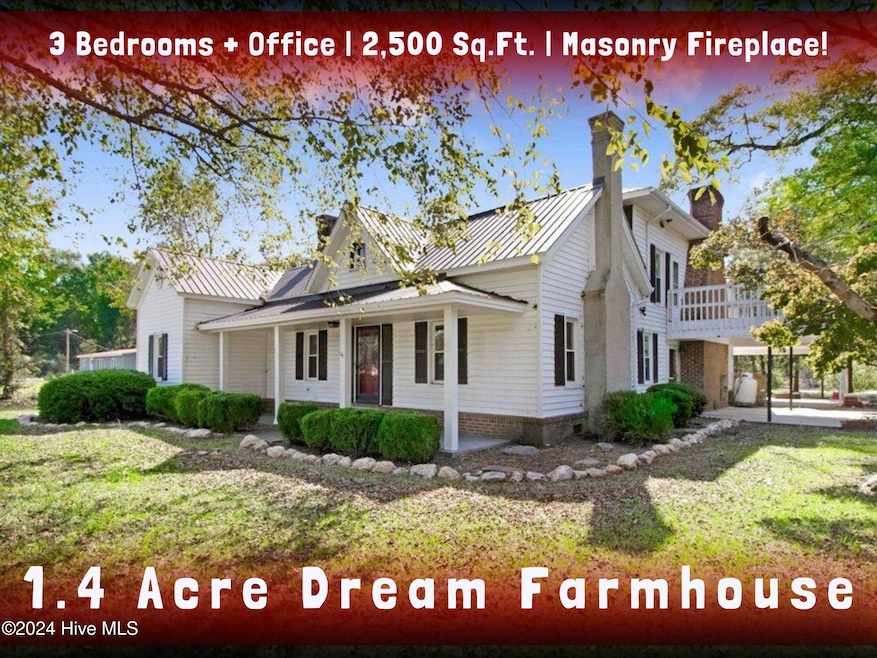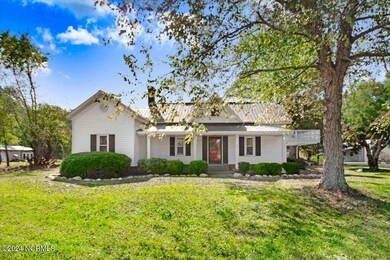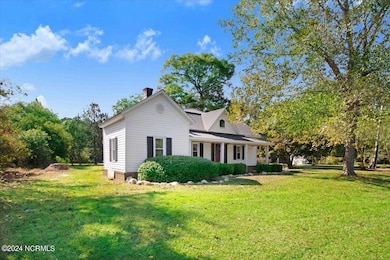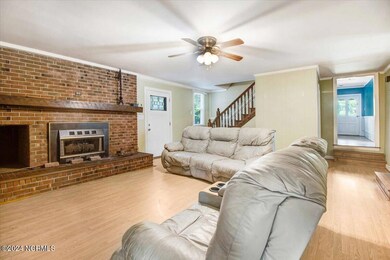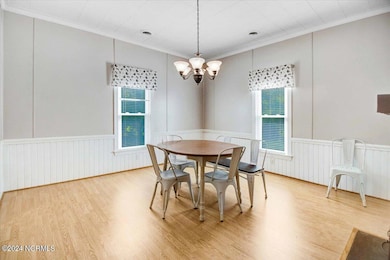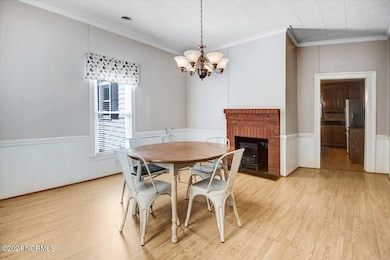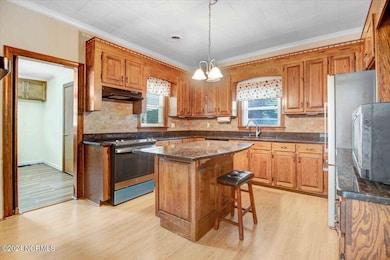450 Christmas Light Rd Kenly, NC 27542
O'Neals NeighborhoodEstimated payment $2,509/month
Highlights
- Deck
- Main Floor Primary Bedroom
- No HOA
- North Johnston Middle School Rated 9+
- 3 Fireplaces
- Covered Patio or Porch
About This Home
3 Bedroom 2.5 Baths PLUS office. Nestled on a spacious 1.41-acre lot, this delightful farmhouse offers the perfect blend of comfort and modern amenities. With two luxurious owner suites--one conveniently located on the main floor and another upstairs featuring a generous 19x16 deck that overlooks the serene private yard--Step inside to discover a warm family room anchored by a hard-to-find masonry fireplace, creating a cozy atmosphere for gatherings. The main level boasts two additional bedrooms, a formal living area, and a dedicated dining room, and office/flex space providing ample space for family and guests.The updated island kitchen is a chef's dream, seamlessly connecting to the dining area through a charming double-sided masonry fireplace. A huge laundry area enhances convenience and functionality.Outside, enjoy the new back deck--perfect for summer barbecues or quiet evenings--and take a refreshing dip in the above-ground pool, installed less than two years ago. The property also features two detached buildings, offering extra storage or workshop space. This farmhouse is a rare find in a sought-after school district, combining country charm with modern living. Don't miss the opportunity to make this beautiful property your own!
Home Details
Home Type
- Single Family
Est. Annual Taxes
- $2,303
Year Built
- Built in 1900
Lot Details
- 1.41 Acre Lot
- Level Lot
- Property is zoned RAG
Home Design
- Wood Frame Construction
- Metal Roof
- Vinyl Siding
- Stick Built Home
Interior Spaces
- 2,505 Sq Ft Home
- 2-Story Property
- Ceiling Fan
- 3 Fireplaces
- Gas Log Fireplace
- Family Room
- Living Room
- Formal Dining Room
- Crawl Space
- Fire and Smoke Detector
- Laundry Room
Bedrooms and Bathrooms
- 3 Bedrooms
- Primary Bedroom on Main
Parking
- 2 Car Detached Garage
- 2 Detached Carport Spaces
- Driveway
Outdoor Features
- Deck
- Covered Patio or Porch
Schools
- Glendale Kenly Elementary School
- North Johnston Middle School
- North Johnston High School
Utilities
- Forced Air Heating and Cooling System
- Fuel Tank
- On Site Septic
- Septic Tank
Community Details
- No Home Owners Association
Listing and Financial Details
- Assessor Parcel Number 11p02034
Map
Home Values in the Area
Average Home Value in this Area
Tax History
| Year | Tax Paid | Tax Assessment Tax Assessment Total Assessment is a certain percentage of the fair market value that is determined by local assessors to be the total taxable value of land and additions on the property. | Land | Improvement |
|---|---|---|---|---|
| 2025 | $2,542 | $400,380 | $38,920 | $361,460 |
| 2024 | $2,050 | $253,080 | $22,690 | $230,390 |
| 2023 | $1,842 | $233,160 | $22,690 | $210,470 |
| 2022 | $1,163 | $143,190 | $23,790 | $119,400 |
| 2021 | $1,163 | $143,190 | $23,790 | $119,400 |
| 2020 | $1,213 | $143,190 | $23,790 | $119,400 |
| 2019 | $1,215 | $143,190 | $23,790 | $119,400 |
| 2018 | $1,118 | $128,550 | $22,440 | $106,110 |
| 2017 | $1,137 | $128,550 | $22,440 | $106,110 |
| 2016 | $1,140 | $128,550 | $22,440 | $106,110 |
| 2015 | $1,106 | $128,550 | $22,440 | $106,110 |
| 2014 | $1,106 | $128,550 | $22,440 | $106,110 |
Property History
| Date | Event | Price | Change | Sq Ft Price |
|---|---|---|---|---|
| 02/07/2025 02/07/25 | Price Changed | $435,000 | -1.1% | $174 / Sq Ft |
| 01/07/2025 01/07/25 | Price Changed | $440,000 | -2.2% | $176 / Sq Ft |
| 11/22/2024 11/22/24 | Price Changed | $450,000 | -1.1% | $180 / Sq Ft |
| 11/06/2024 11/06/24 | Price Changed | $455,000 | -1.1% | $182 / Sq Ft |
| 10/16/2024 10/16/24 | For Sale | $460,000 | +4.6% | $184 / Sq Ft |
| 12/15/2023 12/15/23 | Off Market | $439,900 | -- | -- |
| 10/12/2022 10/12/22 | Sold | $439,900 | 0.0% | $164 / Sq Ft |
| 09/08/2022 09/08/22 | Pending | -- | -- | -- |
| 08/21/2022 08/21/22 | Price Changed | $439,900 | -2.2% | $164 / Sq Ft |
| 07/14/2022 07/14/22 | Price Changed | $449,900 | -3.2% | $168 / Sq Ft |
| 07/08/2022 07/08/22 | For Sale | $464,900 | -- | $174 / Sq Ft |
Purchase History
| Date | Type | Sale Price | Title Company |
|---|---|---|---|
| Warranty Deed | $430,000 | None Listed On Document | |
| Warranty Deed | $440,000 | -- | |
| Warranty Deed | $440,000 | None Listed On Document |
Mortgage History
| Date | Status | Loan Amount | Loan Type |
|---|---|---|---|
| Open | $344,000 | New Conventional | |
| Previous Owner | $439,900 | New Conventional | |
| Previous Owner | $92,000 | New Conventional |
Source: Hive MLS
MLS Number: 100471475
APN: 11P02034
- 13442 N Carolina 42
- 69 N Movado Trail
- 185 Movado Trail N
- 5511 Flower Hill Rd
- 163 N Movado Trail
- 207 N Movado Trail
- 186 N Movado Trail
- 39 Movado Trail N
- 59 Pagani Dr
- 59 N Movado Trail
- 889 Pollock Rd
- 9558 Batten Rd
- 9552 Batten Rd
- 1170 Jerusalem Church Rd
- 11226 Old Beulah Rd
- 11214 Old Beulah Rd
- 10336 Old Beulah Rd
- 0 Exum Rd
- 2830 Beulahtown Rd
- 33 Abba Cir
- 58 Perkins Ave
- 6717 Hardwick Ln Unit 1
- 6762 Hardwick Ln Unit 1
- 148 E Battery Cir
- 34 Holly Mar Dr
- 137 Gennessee Dr
- 104 Sweet Olive St
- 35 Waverly Pond Ln
- 85 Clear Bead Ct
- 5 Views Lake Dr
- 674 River Dell Townes Ave
- 123 Prairie St
- 82 Relict Dr
- 200 Gaillardia Way
- 78 N Great White Way
- 58 Willow Green Dr
- 380 Topwater Dr
- 81 Hatfield Way
- 9 Thimbleberry Cir
