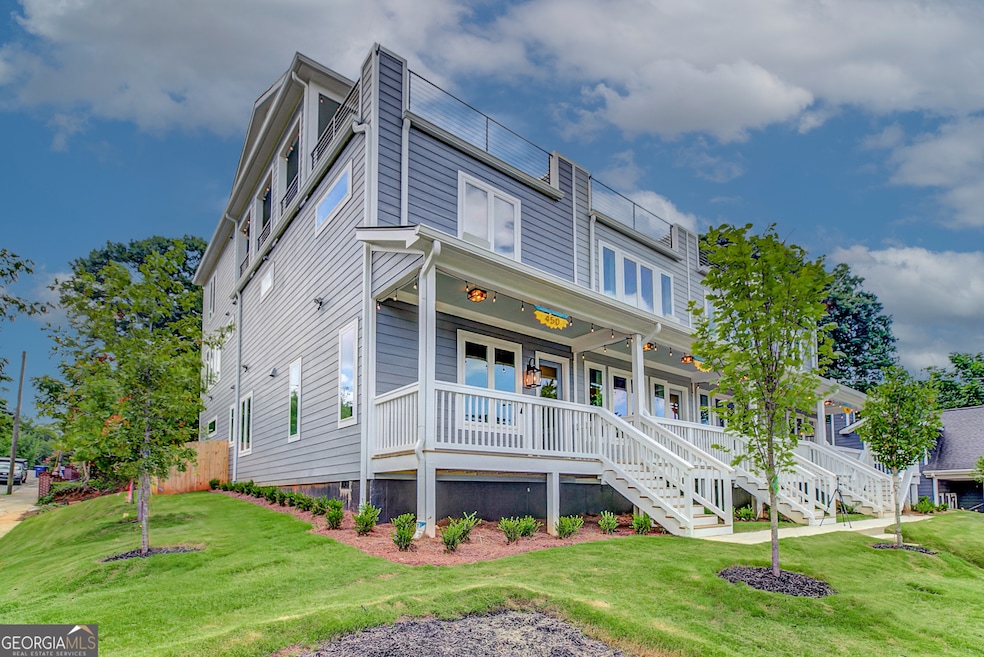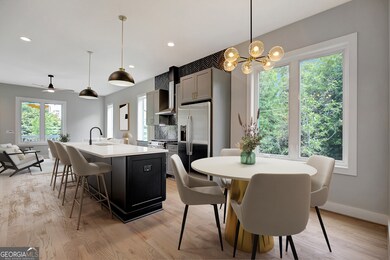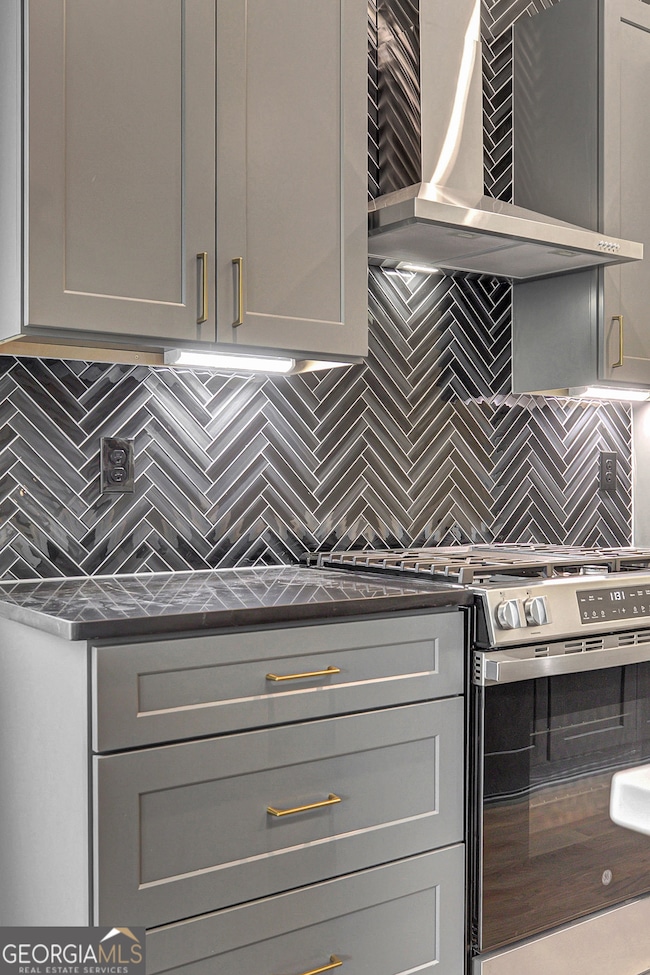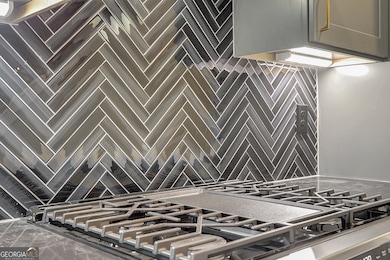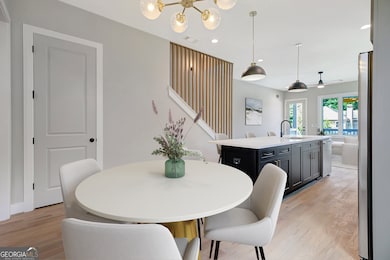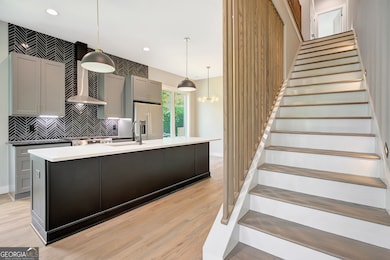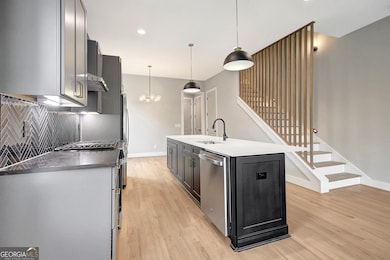450 Connally St SE Atlanta, GA 30312
Grant Park NeighborhoodEstimated payment $3,681/month
Highlights
- New Construction
- Contemporary Architecture
- Wood Flooring
- City View
- Property is near public transit
- Corner Lot
About This Home
Discover modern luxury in the heart of Atlanta's vibrant Summerhill neighborhood with this beautifully appointed 3-bedroom, 3.5-bath townhome. Spanning multiple levels of thoughtfully designed living space, this home features rich hardwood floors, soaring 10-foot ceilings, and an abundance of natural light that elevates every room. The chef's kitchen is a true showpiece, boasting sleek quartz countertops, a full ceiling height backsplash, premium appliances, and ample storage-perfect for everyday cooking or entertaining. Each bedroom includes its own high-end bathroom, offering spa-like finishes and exceptional comfort. Retreat to the expansive rooftop, where both covered and uncovered patios provide year-round enjoyment. From morning coffee to evening gatherings, you'll appreciate the stunning view of Atlanta's iconic gold-domed Capitol building. Additional conveniences include an attached 1-car garage equipped with an EV charging plug, plus easy street parking for guests along Connally Street and Glenwood. Located just a short stroll from Summerhill's growing collection of shops, cafes, and restaurants, this home offers an ideal blend of walkability, style, and city living. Move-in ready and impeccably finished, this townhome captures everything there is to love about life in Summerhill. (To help visualize this home's floorplan and to highlight its potential, virtual furnishings may have been added to photos found in this listing.) This home may qualify for a BELOW MARKET INTEREST RATE-starting as low as 4.5% for eligible buyers using the seller's preferred lender!
Townhouse Details
Home Type
- Townhome
Est. Annual Taxes
- $2,466
Year Built
- Built in 2025 | New Construction
Lot Details
- 871 Sq Ft Lot
- 1 Common Wall
Home Design
- Contemporary Architecture
- Block Foundation
- Composition Roof
- Block Exterior
Interior Spaces
- 2,000 Sq Ft Home
- 3-Story Property
- High Ceiling
- Ceiling Fan
- Double Pane Windows
- Two Story Entrance Foyer
- Combination Dining and Living Room
- Den
- City Views
- Pull Down Stairs to Attic
Kitchen
- Breakfast Area or Nook
- Breakfast Bar
- Oven or Range
- Microwave
- Dishwasher
- Stainless Steel Appliances
- Kitchen Island
- Solid Surface Countertops
- Disposal
Flooring
- Wood
- Tile
Bedrooms and Bathrooms
- 3 Bedrooms
- Split Bedroom Floorplan
- Walk-In Closet
- Bathtub Includes Tile Surround
- Separate Shower
Laundry
- Laundry in Hall
- Laundry on upper level
Parking
- 1 Car Garage
- Parking Accessed On Kitchen Level
- Garage Door Opener
Outdoor Features
- Balcony
- Patio
- Porch
Location
- Property is near public transit
- Property is near schools
- Property is near shops
- City Lot
Schools
- Parkside Elementary School
- King Middle School
- Mh Jackson Jr High School
Utilities
- Two cooling system units
- Central Heating and Cooling System
- Dual Heating Fuel
- 220 Volts
Listing and Financial Details
- Tax Lot 53
Community Details
Overview
- Property has a Home Owners Association
- $750 Initiation Fee
- Association fees include ground maintenance, reserve fund
- Mid-Rise Condominium
- Summerhill Subdivision
Recreation
- Community Playground
- Park
Map
Home Values in the Area
Average Home Value in this Area
Property History
| Date | Event | Price | List to Sale | Price per Sq Ft |
|---|---|---|---|---|
| 11/19/2025 11/19/25 | For Sale | $659,900 | -- | $330 / Sq Ft |
Source: Georgia MLS
MLS Number: 10646486
- 178 Richardson St SE
- 2419 Middle Berry Cl
- 481 Hill St SE
- 85 Hammock Place SE
- 100 Fulton St SE
- 100 Fulton St SE Unit 2205
- 100 Fulton St SE Unit 3101
- 310 Glenwood Ave SE
- 308 Glenwood Ave SE
- 136 Crumley St SE Unit B
- 89 Woodward Ave SE
- 58 Hammock Place SE
- 78 Crumley St SE
- 320 Harden St SE
- 301 Memorial Dr SE
- 301 Memorial Dr SE Unit 275-610
- 301 Memorial Dr SE Unit 301-322
- 230 Martin Luther King jr Dr SE
- 52 Glenn St SE
- 290 Martin Luther King jr Dr SE
