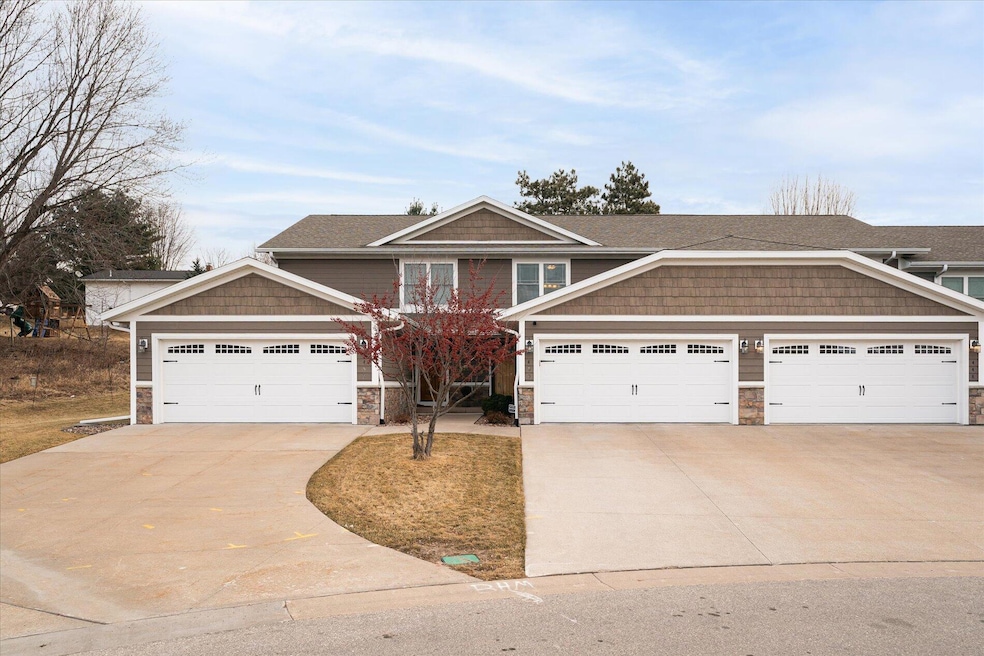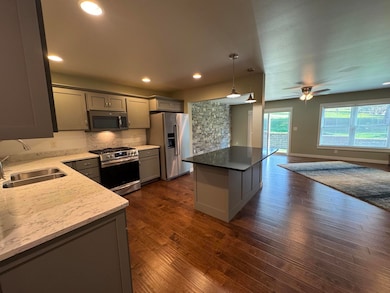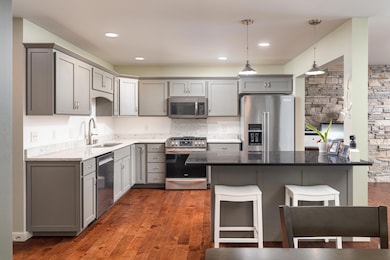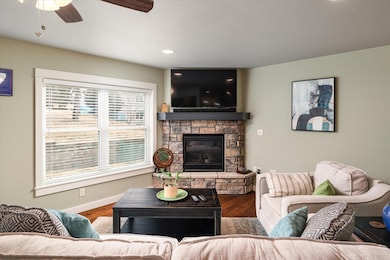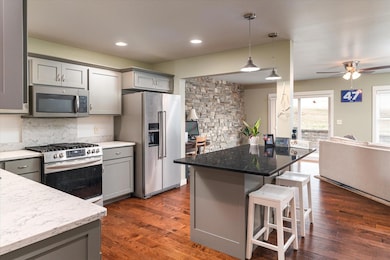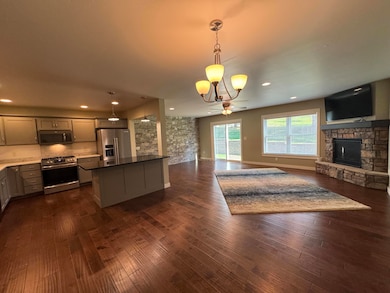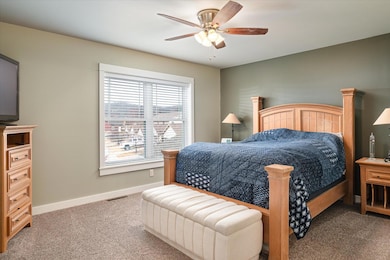450 Coronado Cir Onalaska, WI 54650
Estimated payment $2,271/month
Highlights
- Open Floorplan
- Contemporary Architecture
- Walk-In Closet
- Eagle Bluff Elementary School Rated A
- 2 Car Attached Garage
- Patio
About This Home
Elegant home located in Nathan Hill Estates. Enjoy the convenience of no more mowing or shoveling snow. 4 bedrooms, 3.5 bathrooms and an attached 2 car garage. Open concept floor plan. Kitchen has granite countertops and an island. Cozy gas fireplace in the living room finished off with stone. Modern stone walls off the dining room and entry way are truly one of a kind. Upstairs has 3 bedrooms and 2 bathrooms. Primary bedroom has a walk in closet and private bathroom with walk in shower. Recently finished lower level has an additional family room, bathroom and 4th bedroom. New Central Vac, AC and water heater are a bonus!
Home Details
Home Type
- Single Family
Est. Annual Taxes
- $4,566
Parking
- 2 Car Attached Garage
- Garage Door Opener
- Driveway
Home Design
- Contemporary Architecture
- Radon Mitigation System
Interior Spaces
- 2,300 Sq Ft Home
- 2-Story Property
- Open Floorplan
- Gas Fireplace
- Stone Flooring
Kitchen
- Oven
- Range
- Microwave
- Dishwasher
- Kitchen Island
Bedrooms and Bathrooms
- 4 Bedrooms
- Walk-In Closet
Laundry
- Dryer
- Washer
Finished Basement
- Basement Fills Entire Space Under The House
- Finished Basement Bathroom
Schools
- Onalaska Middle School
- Onalaska High School
Utilities
- Forced Air Heating and Cooling System
- Heating System Uses Natural Gas
- High Speed Internet
Additional Features
- Patio
- 3,485 Sq Ft Lot
Community Details
- Property has a Home Owners Association
Listing and Financial Details
- Assessor Parcel Number 018006402000
Map
Home Values in the Area
Average Home Value in this Area
Tax History
| Year | Tax Paid | Tax Assessment Tax Assessment Total Assessment is a certain percentage of the fair market value that is determined by local assessors to be the total taxable value of land and additions on the property. | Land | Improvement |
|---|---|---|---|---|
| 2024 | $4,039 | $238,000 | $13,900 | $224,100 |
| 2023 | $3,656 | $238,000 | $13,900 | $224,100 |
| 2022 | $3,544 | $238,000 | $13,900 | $224,100 |
| 2021 | $3,679 | $215,700 | $12,800 | $202,900 |
| 2020 | $3,759 | $215,700 | $12,800 | $202,900 |
| 2019 | $3,849 | $215,700 | $12,800 | $202,900 |
| 2018 | $3,733 | $191,800 | $10,600 | $181,200 |
Property History
| Date | Event | Price | List to Sale | Price per Sq Ft | Prior Sale |
|---|---|---|---|---|---|
| 01/20/2026 01/20/26 | Pending | -- | -- | -- | |
| 11/25/2025 11/25/25 | Price Changed | $367,900 | -1.9% | $160 / Sq Ft | |
| 10/28/2025 10/28/25 | Price Changed | $374,900 | -1.3% | $163 / Sq Ft | |
| 10/15/2025 10/15/25 | For Sale | $379,900 | +65.2% | $165 / Sq Ft | |
| 06/29/2020 06/29/20 | Sold | $230,000 | +2.3% | $156 / Sq Ft | View Prior Sale |
| 05/24/2020 05/24/20 | For Sale | $224,899 | +2.3% | $153 / Sq Ft | |
| 05/04/2020 05/04/20 | Pending | -- | -- | -- | |
| 11/06/2018 11/06/18 | Sold | $219,900 | 0.0% | $149 / Sq Ft | View Prior Sale |
| 10/11/2018 10/11/18 | Pending | -- | -- | -- | |
| 09/17/2018 09/17/18 | For Sale | $219,900 | +4.9% | $149 / Sq Ft | |
| 12/20/2017 12/20/17 | Sold | $209,635 | -4.7% | $142 / Sq Ft | View Prior Sale |
| 01/23/2016 01/23/16 | Pending | -- | -- | -- | |
| 01/05/2016 01/05/16 | For Sale | $219,900 | -- | $149 / Sq Ft |
Source: Metro MLS
MLS Number: 1939410
APN: 018-006402-000
- 475 Coronado Cir
- 4043 Brooke Elizabeth Dr
- Lot #1 Gabrielle Way
- 4051 Brooke Elizabeth Dr
- 4060 Brooke Elizabeth Dr
- Lot 22 Gabrielle Way
- Lot 53 Madison Heights Dr
- Lot 45 Madison Heights Dr
- 4080 Brooke Elizabeth Dr
- Lot 37 Madison Heights Dr
- Lot 21 Gabrielle Way
- Lot 19 Gabrielle Way
- 4078 Brooke Elizabeth Dr
- Lot 20 Gabrielle Way
- Lot #28 Brooke Elizabeth Dr
- Lot 38 Madison Heights Dr
- Lot 51 Madison Heights Dr
- Lot 29 Brooke Elizabeth Dr
- Lot 36 Madison Heights Dr
- Lot 48 Madison Heights Dr
Ask me questions while you tour the home.
