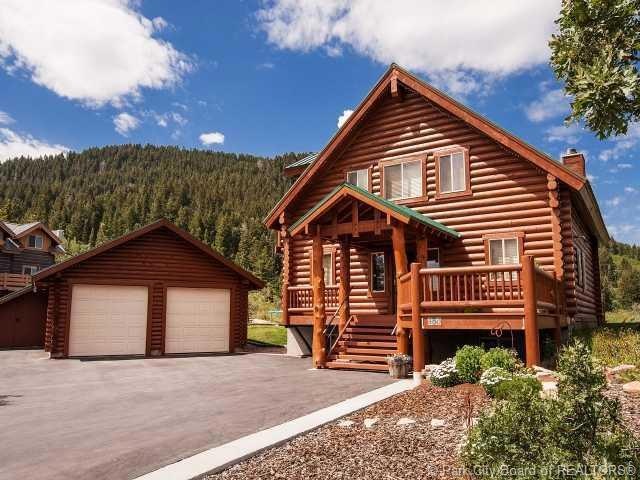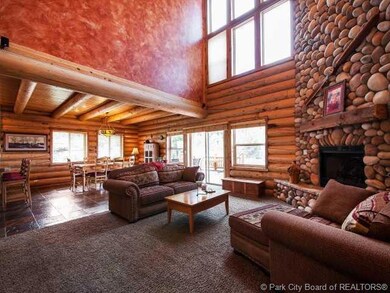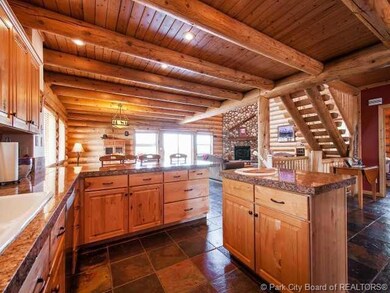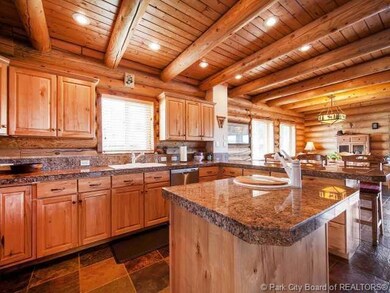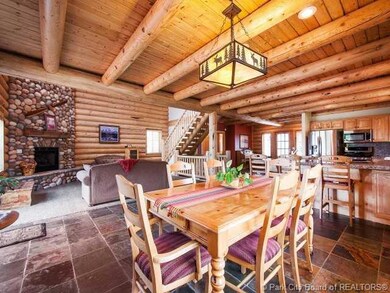
450 Crestview Dr Park City, UT 84098
About This Home
As of August 2013This multi-level four bedroom, four bath log home is located on a .31 acre lot in Summit Park. The home is beautifully designed with an open floor plan including a centrally located kitchen with granite counters, stainless steel appliances and a center island. The home has vaulted ceilings, beautiful slate tile floors, two large river rock stone fireplaces and breathtaking view. The master suite is upstairs along with a second bedroom. The lower level of the home includes a large recreation room, the second river rock fireplace and two additional bedrooms. The home is set on one of the prime lots in all of Summit Park. The large rear deck backs up to open space and untouched public land. There is an oversized two-car garage complete with a workshop and an additional stall with plenty of room for recreation toys and overflow storage. You'll love this mountain home as you ski and hike from you back door.
Last Agent to Sell the Property
KW Park City Keller Williams Real Estate Brokerage Email: info@thewilsteinteam.com License #5482853-AB00 Listed on: 07/16/2013

Home Details
Home Type
Single Family
Est. Annual Taxes
$4,371
Year Built
1999
Lot Details
0
Parking
2
Listing Details
- MainLevelTotalsDiningRoom: 1
- MainLevelTotalsGreatRoom: 1
- MainLevelTotalsHalfBaths: 1
- Prop. Type: Residential
- Road Frontage Type: Public
- Road Surface Type: Paved
- Study/Office/Den: 1
- Property Sub Type: Detached
- Lot Size Acres: 0.31
- Subdivision Name: Summit Park
- Architectural Style: Log
- New Construction: No
- Year Built: 1999
- ResoBuildingAreaSource: Other
- Attribution Contact: info@thewilsteinteam.com
- Contract Info:Short Sale: No
- Contract Info:BankLender Owned: No
- Property Info:Tax ID: SU-H-44
- Property Info:Apx Taxes: 2105.54
- Property Info:Tax Year2: 2012
- Property Info:Access: Year Round
- Property Description:Gradual Slope: Yes
- Property Description:Natural Vegetation: Yes
- Views:Mountain(s): Yes
- Utilities:Cable Available: Yes
- Utilities:Phone Available: Yes
- Sewage:Public Sewer: Yes
- Views:Valley: Yes
- Water:Public2: Yes
- Recreation Access:HikeBike Trail - Adjoining Project: Yes
- Utilities:Electricity Connected: Yes
- Utilities:Natural Gas Connected: Yes
- Property Info:Construction New: No
- Property Info:Construction Status: Complete
- Property Info:Total Half Baths2: 1
- Property Info:Total Fireplaces: 2
- Size of HouseLot:Apx SqFt Finished: 3800.0
- Size of HouseLot:Apx Acres2: 0.31
- Views:TreesWoods: Yes
- Foundation:Concrete Perimeter: Yes
- Roof:Metal: Yes
- Equipment:Water Softener - Owned: Yes
- Appliances Microwave: Yes
- Appliances Refrigerators: Yes
- Room Totals:Family Room7: 1
- Room Totals:Fireplace8: 2
- Main Level Totals:Fireplace2: 1
- Lower Level Totals:Family Room3: 1
- Lower Level Totals:Fireplace4: 1
- Room Totals:Dining Room7: 1
- Room Totals:Great Room7: 1
- Lower Level Totals:_three_4 Baths3: 2
- Property Info:Total 34 Baths2: 3
- Size of HouseLot:Apx Lot Size (SqFt)2: 13504.0
- Flooring:Stone2: Yes
- Other Park Type:Off Street - Unassigned: Yes
- Dining Area:Formal Dining: Yes
- Style:Log2: Yes
- Exterior:Log Siding: Yes
- Flooring:Brick2: Yes
- Flooring:Marble: Yes
- Upper Level 2 Totals:Full Baths4: 1
- Lower Level Totals:StudyOfficeDen3: 1
- Upper Level 2 Totals:_three_4 Baths4: 1
- Main Level Totals:Laundry2: 1
- Room Totals:Laundry8: 1
- Special Features: VirtualTour
Interior Features
- Appliances: Dishwasher, Disposal, Gas Range, Microwave, Refrigerator
- Flooring: Brick, Marble, Stone
- Interior Amenities: Gas Dryer Hookup, Storage, Ceiling Fan(s), Ceiling(s) - 9 Ft Plus, Electric Dryer Hookup, Spa/Hot Tub, Vaulted Ceiling(s), Washer Hookup, Wet Bar
- Other Equipment: Water Softener - Owned
- Accessibility Features: None
- Full Bathrooms: 1
- Half Bathrooms: 1
- Three Quarter Bathrooms: 3
- Total Bedrooms: 4
- Fireplace Features: Gas
- Fireplaces: 2
- Fireplace: Yes
- Appliances Dishwasher: Yes
- Appliances:Gas Range: Yes
- Interior Features:Ceiling(s) - 9 Ft Plus: Yes
- Interior Features:Washer Hookup: Yes
- Number of Fireplaces Gas: Yes
- Interior Features:Ceiling Fan(s): Yes
- Interior Features:Vaulted Ceiling(s): Yes
- Interior Features:Electric Dryer Hookup: Yes
- Interior Features:Wet Bar: Yes
- Interior Features:Storage2: Yes
- Interior Features:Gas Dryer Hookup2: Yes
Exterior Features
- Exterior Features: Deck(s), Gas BBQ Stubbed, Landscaped - Fully, Lawn Sprinkler - Full
- Roof: Metal
- Lot Features: Gradual Slope, Natural Vegetation
- View: Mountain(s), Trees/Woods, Valley
- Construction Type: Log Siding
- Foundation Details: Concrete Perimeter
- Exterior Features:Deck(s): Yes
- Exterior Features:Gas BBQ Stubbed: Yes
- Exterior Features:Landscaped - Fully: Yes
- Exterior Features:Lawn Sprinkler - Full: Yes
- Construction:Frame - Wood: Yes
- Exterior Features:SpaHot Tub2: Yes
Garage/Parking
- OtherParkTypeParkingSpaces: 4
- Attached Garage: No
- Covered Parking Spaces: 2.0
- Garage Spaces: 2.0
- Parking Features: See Remarks, Oversized, Other
- Property Info:Parking Spaces Covered: 2
- Garage Type:Oversized: Yes
- Garage Type:See Remarks23: Yes
- Garage Type:Other19: Yes
Utilities
- Heating: Boiler, Radiant Floor
- Utilities: Cable Available, Electricity Connected, Natural Gas Connected, Phone Available
- Heating Yn: Yes
- Sewer: Public Sewer
- Water Source: Public
- Heating:Radiant Floor: Yes
- Heating:Boiler: Yes
Condo/Co-op/Association
- Amenities: None
- Association: No
Association/Amenities
- AssociationOccupant:HOA Dues: No
- Common Area Amenities:None4: Yes
- AssociationOccupant:Currently Occupied: Owner
Lot Info
- Development Status: Construction Status
- Lot Size Sq Ft: 13504.0
- Parcel #: SU-H-44
- ResoLotSizeUnits: Acres
Tax Info
- Tax Year: 2012
- Tax Annual Amount: 2105.54
Ownership History
Purchase Details
Home Financials for this Owner
Home Financials are based on the most recent Mortgage that was taken out on this home.Purchase Details
Home Financials for this Owner
Home Financials are based on the most recent Mortgage that was taken out on this home.Purchase Details
Home Financials for this Owner
Home Financials are based on the most recent Mortgage that was taken out on this home.Purchase Details
Home Financials for this Owner
Home Financials are based on the most recent Mortgage that was taken out on this home.Similar Homes in Park City, UT
Home Values in the Area
Average Home Value in this Area
Purchase History
| Date | Type | Sale Price | Title Company |
|---|---|---|---|
| Interfamily Deed Transfer | -- | Bay National Title Company | |
| Interfamily Deed Transfer | -- | Accommodation | |
| Interfamily Deed Transfer | -- | Accommodation | |
| Warranty Deed | -- | Us Title | |
| Warranty Deed | -- | Us Title |
Mortgage History
| Date | Status | Loan Amount | Loan Type |
|---|---|---|---|
| Open | $386,450 | New Conventional | |
| Closed | $405,000 | New Conventional | |
| Closed | $412,000 | New Conventional | |
| Closed | $85,000 | Credit Line Revolving | |
| Closed | $416,750 | New Conventional | |
| Previous Owner | $200,000 | Credit Line Revolving | |
| Previous Owner | $180,000 | Adjustable Rate Mortgage/ARM |
Property History
| Date | Event | Price | Change | Sq Ft Price |
|---|---|---|---|---|
| 07/25/2025 07/25/25 | Pending | -- | -- | -- |
| 07/15/2025 07/15/25 | Price Changed | $1,590,000 | -3.6% | $415 / Sq Ft |
| 05/20/2025 05/20/25 | For Sale | $1,650,000 | +146.6% | $431 / Sq Ft |
| 08/22/2013 08/22/13 | Sold | -- | -- | -- |
| 07/24/2013 07/24/13 | Pending | -- | -- | -- |
| 07/16/2013 07/16/13 | For Sale | $669,000 | -- | $176 / Sq Ft |
Tax History Compared to Growth
Tax History
| Year | Tax Paid | Tax Assessment Tax Assessment Total Assessment is a certain percentage of the fair market value that is determined by local assessors to be the total taxable value of land and additions on the property. | Land | Improvement |
|---|---|---|---|---|
| 2023 | $4,371 | $763,700 | $178,750 | $584,950 |
| 2022 | $4,038 | $623,746 | $101,750 | $521,996 |
| 2021 | $3,404 | $456,916 | $81,813 | $375,103 |
| 2020 | $3,548 | $449,850 | $53,763 | $396,087 |
| 2019 | $3,179 | $384,629 | $53,763 | $330,866 |
| 2018 | $2,985 | $361,192 | $53,763 | $307,429 |
| 2017 | $2,420 | $315,115 | $46,750 | $268,365 |
| 2016 | $2,603 | $315,115 | $46,750 | $268,365 |
| 2015 | $2,657 | $303,397 | $0 | $0 |
| 2013 | $2,058 | $221,449 | $0 | $0 |
Agents Affiliated with this Home
-
K
Seller's Agent in 2025
Kristen Barber
Stein Eriksen Realty Group
-
L
Seller Co-Listing Agent in 2025
Laura Behnke
Stein Eriksen Realty Group
-
B
Buyer's Agent in 2025
Beth McMahon
Stein Eriksen Realty Group
-
R
Seller's Agent in 2013
Ron Wilstein
KW Park City Keller Williams Real Estate
-
J
Buyer's Agent in 2013
Joel Carson
Utah Real Estate PC
Map
Source: Park City Board of REALTORS®
MLS Number: 9997212
APN: SU-H-44
- 101 Crestview Cir
- 575 Upper Evergreen Dr
- 105 Crestview Cir
- 360 Crestview Dr
- 249 Parkview Dr
- 535 Crestview Dr
- 210 Parkview Dr
- 360 Parkview Dr Unit 74-A
- 360 Parkview Dr
- 85 Crestview Dr
- 365 Parkview Dr
- 190 Aspen Dr
- 120 Parkview Dr
- 395 Upper Evergreen Dr
- 395 Upper Evergreen Dr Unit I-87
- 385 Upper Evergreen Dr
- 385 Upper Evergreen Dr Unit I-86
- 156 Lower Evergreen Dr Unit 8
- 156 Lower Evergreen Dr
- 435 Aspen Dr Unit 8
