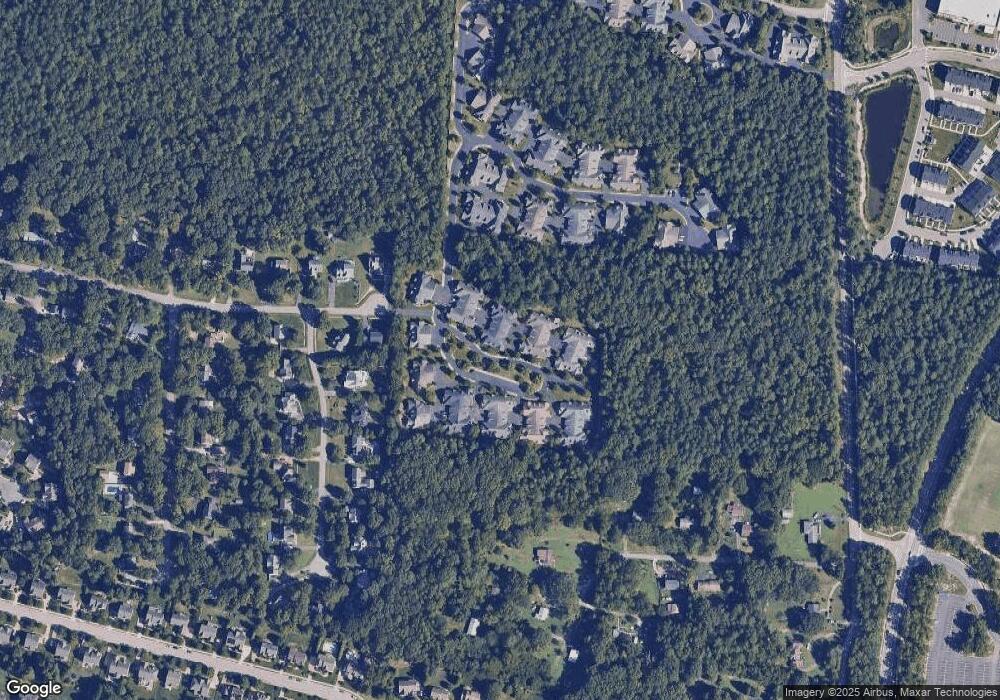450 Dunlin Ct Midlothian, VA 23114
Estimated Value: $417,000 - $551,000
2
Beds
2
Baths
1,633
Sq Ft
$279/Sq Ft
Est. Value
About This Home
This home is located at 450 Dunlin Ct, Midlothian, VA 23114 and is currently estimated at $455,768, approximately $279 per square foot. 450 Dunlin Ct is a home located in Chesterfield County with nearby schools including J B Watkins Elementary School, Midlothian Middle School, and Midlothian High School.
Ownership History
Date
Name
Owned For
Owner Type
Purchase Details
Closed on
Mar 17, 2015
Sold by
Nelson Richard A
Bought by
Anderson Marion W
Current Estimated Value
Home Financials for this Owner
Home Financials are based on the most recent Mortgage that was taken out on this home.
Original Mortgage
$264,000
Outstanding Balance
$202,719
Interest Rate
3.75%
Mortgage Type
New Conventional
Estimated Equity
$253,049
Purchase Details
Closed on
Aug 28, 2006
Sold by
Wood Tasco-Midlothian
Bought by
Beckett Diana
Home Financials for this Owner
Home Financials are based on the most recent Mortgage that was taken out on this home.
Original Mortgage
$220,900
Interest Rate
6.52%
Mortgage Type
FHA
Create a Home Valuation Report for This Property
The Home Valuation Report is an in-depth analysis detailing your home's value as well as a comparison with similar homes in the area
Home Values in the Area
Average Home Value in this Area
Purchase History
| Date | Buyer | Sale Price | Title Company |
|---|---|---|---|
| Anderson Marion W | $332,500 | -- | |
| Beckett Diana | $320,900 | -- |
Source: Public Records
Mortgage History
| Date | Status | Borrower | Loan Amount |
|---|---|---|---|
| Open | Anderson Marion W | $264,000 | |
| Previous Owner | Beckett Diana | $220,900 |
Source: Public Records
Tax History Compared to Growth
Tax History
| Year | Tax Paid | Tax Assessment Tax Assessment Total Assessment is a certain percentage of the fair market value that is determined by local assessors to be the total taxable value of land and additions on the property. | Land | Improvement |
|---|---|---|---|---|
| 2025 | $3,369 | $377,700 | $77,000 | $300,700 |
| 2024 | $3,369 | $370,700 | $77,000 | $293,700 |
| 2023 | $3,081 | $338,600 | $72,000 | $266,600 |
| 2022 | $2,991 | $325,100 | $72,000 | $253,100 |
| 2021 | $2,920 | $306,600 | $70,000 | $236,600 |
| 2020 | $2,829 | $297,800 | $70,000 | $227,800 |
| 2019 | $2,945 | $310,000 | $70,000 | $240,000 |
| 2018 | $2,945 | $310,000 | $70,000 | $240,000 |
| 2017 | $2,781 | $289,700 | $65,000 | $224,700 |
| 2016 | $2,702 | $281,500 | $65,000 | $216,500 |
| 2015 | $2,306 | $240,200 | $52,000 | $188,200 |
| 2014 | $2,306 | $240,200 | $52,000 | $188,200 |
Source: Public Records
Map
Nearby Homes
- 423 Dunlin Ct
- 14316 Garnett Ln
- 426 Coalfield Rd
- 14424 Aldengate Rd
- 14010 Briars Cir Unit 204
- 14000 Briars Cir Unit 304
- 1111 Briars Ct Unit 303
- 14011 Briars Cir Unit 104
- 1040 Westwood Village Way Unit 302
- 1201 Westwood Village Ln Unit 402
- 207 Wallingham Dr
- 450 Coalfield Rd
- 430 Coalfield Rd
- 13931 Riverlight Dr
- 440 Coalfield Rd
- 14000 Westfield Rd
- 13919 Riverlight Dr
- 1119 Ashton Village Ln
- 107 Avenda Ln
- 421 Randolph View Dr
- 444 Dunlin Ct
- 448 Dunlin Ct
- 448 Dunlin Ct Unit 448
- 446 Dunlin Ct
- 442 Dunlin Ct Unit 28B
- 442 Dunlin Ct Unit 442
- 436 Dunlin Ct Unit 28C
- 436 Dunlin Ct
- 440 Dunlin Ct
- 438 Dunlin Ct
- 449 Dunlin Ct
- 432 Dunlin Ct
- 447 Dunlin Ct
- 447 Dunlin Ct Unit 30 A
- 434 Dunlin Ct
- 14224 Garnett Ln
- 14302 Garnett Ln
- 428 Dunlin Ct
- 430 Dunlin Ct
- 430 Dunlin Ct Unit 27D
