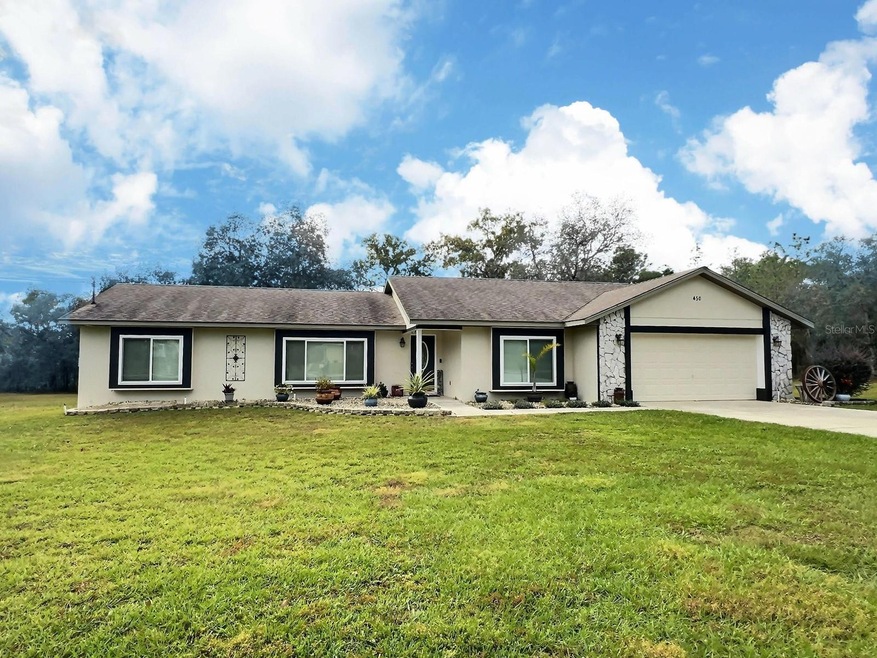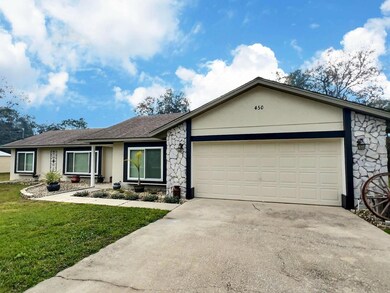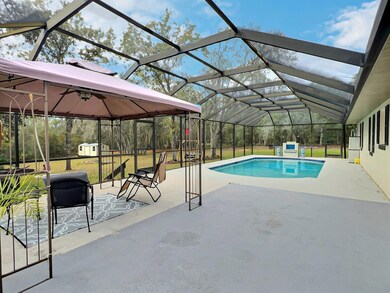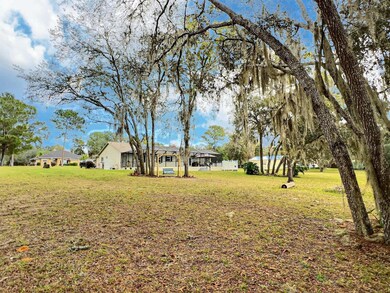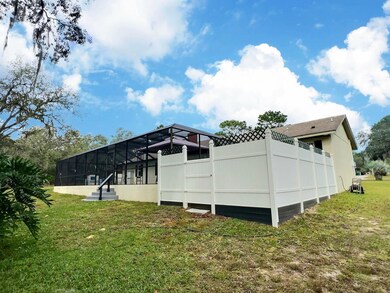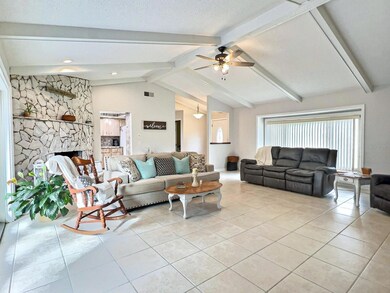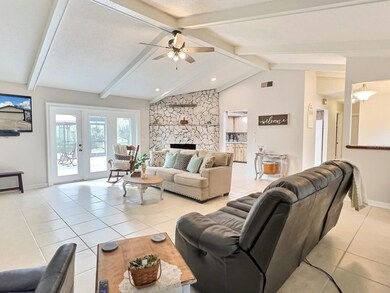
450 E Lancaster St Lecanto, FL 34461
Highlights
- Screened Pool
- High Ceiling
- Oversized Lot
- Living Room with Fireplace
- Gazebo
- Skylights
About This Home
As of April 2024Discover your slice of sunny paradise with this gorgeous Lecanto pool home! This welcoming 3-bedroom, 2.5-bathroom retreat, nestled in the highly sought-after neighborhood of Kensington Estates, boasts a private backyard haven where magical memories are sure to be made. When you relax beside your enclosed inground pool and fountain, you’ll notice that your worries start to fade far away. The home features a sun-drenched living room with cathedral ceilings and a wood-burning stone fireplace. The kitchen has a remarkable personality, with rustic woodgrain cabinetry, a tile backsplash, and white appliances. This tranquil retreat features two primary bedrooms, beautiful bathrooms, and spacious closets. The first primary bathroom exudes a distinct southwestern charm – warmth radiates from its mix of relaxing tan and brown tones. This room provides a soothing spa-like experience with its oversized vanity and inviting walk-in shower. The second primary bathroom is equally as impressive, featuring a large soaking tub surrounded by natural stone and his & her vanities. This charming home boasts countless other features, including an attached two-car garage, concrete driveway, and outdoor storage shed – all surrounded by mature Florida trees – and has had several recent upgrades like new paint and updated landscaping. You don’t want to miss out on this storybook Kensington Estates home – Come visit to see how this treasure instantly lifts your spirits and invites you to rejuvenate your soul. Call today to schedule your private showing!
Last Agent to Sell the Property
SELLSTATE NGR-INVERNESS Brokerage Phone: 352-387-2383 License #3407839 Listed on: 11/25/2023
Home Details
Home Type
- Single Family
Est. Annual Taxes
- $3,261
Year Built
- Built in 1983
Lot Details
- 1.01 Acre Lot
- North Facing Home
- Vinyl Fence
- Landscaped
- Oversized Lot
- Irrigation
- Property is zoned LDR
HOA Fees
- HOA YN
Parking
- 2 Car Attached Garage
Home Design
- Slab Foundation
- Shingle Roof
- Block Exterior
Interior Spaces
- 1,557 Sq Ft Home
- High Ceiling
- Ceiling Fan
- Skylights
- Wood Burning Fireplace
- Blinds
- French Doors
- Living Room with Fireplace
- Laundry in Garage
Kitchen
- Range
- Microwave
- Dishwasher
Flooring
- Tile
- Luxury Vinyl Tile
Bedrooms and Bathrooms
- 3 Bedrooms
- Split Bedroom Floorplan
Pool
- Screened Pool
- In Ground Pool
- Gunite Pool
- Fence Around Pool
- Pool Deck
Outdoor Features
- Screened Patio
- Exterior Lighting
- Gazebo
- Shed
Schools
- Hernando Elementary School
- Lecanto Middle School
- Lecanto High School
Utilities
- Central Heating and Cooling System
- Well
- Septic Tank
- High Speed Internet
Community Details
- Kensington Estates Association
- Kensington Estates Unit 01 Subdivision
Listing and Financial Details
- Visit Down Payment Resource Website
- Legal Lot and Block 10 / E
- Assessor Parcel Number 19E-18S-31-0010-000E0-0100
Ownership History
Purchase Details
Home Financials for this Owner
Home Financials are based on the most recent Mortgage that was taken out on this home.Purchase Details
Home Financials for this Owner
Home Financials are based on the most recent Mortgage that was taken out on this home.Purchase Details
Home Financials for this Owner
Home Financials are based on the most recent Mortgage that was taken out on this home.Purchase Details
Home Financials for this Owner
Home Financials are based on the most recent Mortgage that was taken out on this home.Purchase Details
Purchase Details
Purchase Details
Home Financials for this Owner
Home Financials are based on the most recent Mortgage that was taken out on this home.Purchase Details
Home Financials for this Owner
Home Financials are based on the most recent Mortgage that was taken out on this home.Purchase Details
Purchase Details
Similar Homes in Lecanto, FL
Home Values in the Area
Average Home Value in this Area
Purchase History
| Date | Type | Sale Price | Title Company |
|---|---|---|---|
| Warranty Deed | $409,000 | Marion Lake Sumter Title | |
| Warranty Deed | $397,000 | Marion Lake Sumter Title | |
| Warranty Deed | $305,000 | American Ttl Svcs Of Citrus | |
| Special Warranty Deed | $83,000 | Attorney | |
| Trustee Deed | -- | None Available | |
| Trustee Deed | -- | None Available | |
| Warranty Deed | $190,000 | Citrus Land Title Inc | |
| Warranty Deed | $109,000 | Citrus Land Title Llc | |
| Deed | $80,000 | -- | |
| Deed | $100 | -- |
Mortgage History
| Date | Status | Loan Amount | Loan Type |
|---|---|---|---|
| Open | $109,000 | New Conventional | |
| Previous Owner | $86,500 | New Conventional | |
| Previous Owner | $244,000 | New Conventional | |
| Previous Owner | $50,000 | Credit Line Revolving | |
| Previous Owner | $65,000 | Credit Line Revolving | |
| Previous Owner | $100,000 | Fannie Mae Freddie Mac | |
| Previous Owner | $142,200 | Unknown | |
| Previous Owner | $117,000 | Unknown | |
| Previous Owner | $92,650 | No Value Available | |
| Closed | $7,479 | No Value Available |
Property History
| Date | Event | Price | Change | Sq Ft Price |
|---|---|---|---|---|
| 04/25/2024 04/25/24 | Sold | $409,000 | -0.9% | $263 / Sq Ft |
| 03/15/2024 03/15/24 | Pending | -- | -- | -- |
| 02/05/2024 02/05/24 | For Sale | $412,900 | +1.0% | $265 / Sq Ft |
| 01/10/2024 01/10/24 | Off Market | $409,000 | -- | -- |
| 12/12/2023 12/12/23 | Price Changed | $412,900 | -0.5% | $265 / Sq Ft |
| 11/25/2023 11/25/23 | For Sale | $415,000 | +4.5% | $267 / Sq Ft |
| 03/15/2023 03/15/23 | Sold | $397,000 | -0.7% | $255 / Sq Ft |
| 02/20/2023 02/20/23 | Pending | -- | -- | -- |
| 02/13/2023 02/13/23 | For Sale | $399,900 | +31.1% | $257 / Sq Ft |
| 10/29/2021 10/29/21 | Sold | $305,000 | +3.4% | $196 / Sq Ft |
| 09/29/2021 09/29/21 | Pending | -- | -- | -- |
| 09/21/2021 09/21/21 | For Sale | $294,900 | +255.3% | $189 / Sq Ft |
| 08/30/2012 08/30/12 | Sold | $83,000 | -23.9% | $53 / Sq Ft |
| 07/31/2012 07/31/12 | Pending | -- | -- | -- |
| 05/18/2012 05/18/12 | For Sale | $109,000 | -- | $70 / Sq Ft |
Tax History Compared to Growth
Tax History
| Year | Tax Paid | Tax Assessment Tax Assessment Total Assessment is a certain percentage of the fair market value that is determined by local assessors to be the total taxable value of land and additions on the property. | Land | Improvement |
|---|---|---|---|---|
| 2024 | $3,772 | $253,092 | $30,000 | $223,092 |
| 2023 | $3,772 | $248,840 | $28,000 | $220,840 |
| 2022 | $3,261 | $213,996 | $21,400 | $192,596 |
| 2021 | $1,034 | $100,328 | $0 | $0 |
| 2020 | $970 | $141,082 | $16,250 | $124,832 |
| 2019 | $952 | $131,520 | $15,750 | $115,770 |
| 2018 | $921 | $123,210 | $13,200 | $110,010 |
| 2017 | $912 | $92,963 | $11,730 | $81,233 |
| 2016 | $916 | $91,051 | $11,000 | $80,051 |
| 2015 | $925 | $90,418 | $15,300 | $75,118 |
| 2014 | $939 | $89,700 | $15,359 | $74,341 |
Agents Affiliated with this Home
-

Seller's Agent in 2024
Katie Hensley
SELLSTATE NGR-INVERNESS
(352) 613-0769
15 in this area
169 Total Sales
-

Buyer's Agent in 2024
Eric Jenkins, PA
KELLER WILLIAMS REALTY- PALM H
(727) 409-3484
1 in this area
187 Total Sales
-

Buyer's Agent in 2023
Amber Rutherford
KELLER WILLIAMS TAMPA PROP.
(813) 363-8492
1 in this area
398 Total Sales
-
C
Seller's Agent in 2021
Catherine Bedford
Sellstate Next Generation Real
(352) 419-9511
3 in this area
20 Total Sales
-

Seller Co-Listing Agent in 2021
Mary Parsons
Sellstate Next Generation Real
(352) 634-1273
5 in this area
50 Total Sales
-

Seller's Agent in 2012
Alan Ivory
RE/MAX
(352) 302-9781
18 in this area
286 Total Sales
Map
Source: Stellar MLS
MLS Number: OM668564
APN: 19E-18S-31-0010-000E0-0100
- 751 E Reehill St
- 787 E Reehill St
- 375 E Liberty St
- 220 E Liberty St
- 609 N Brighton Rd
- 346 E Keller Ct
- 270 E Keller Ct
- 869 N Kensington Ave
- 295 E Keller Ct
- 604 N Brighton Rd
- 381 E Joplin Ct
- 777 N Man o War Dr
- 1200 N Annapolis Ave
- 790 N Fresno Ave
- 56 N Fresno Ave
- 525 N Fresno Ave
- 350 N Kensington Ave
- 330 E Ireland Ct
- 758 N Cherry Pop Dr
- 402 N Cherry Pop Dr
